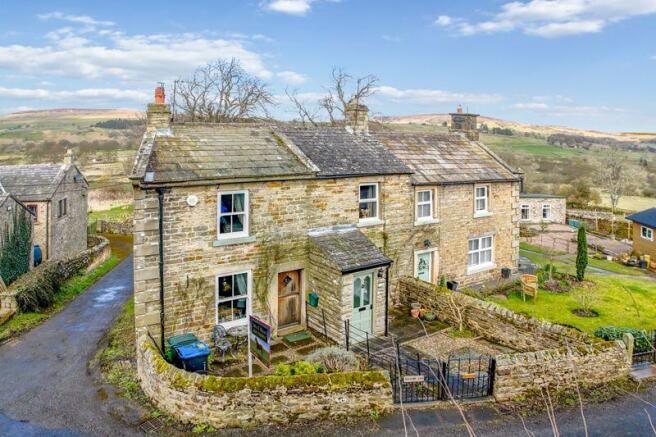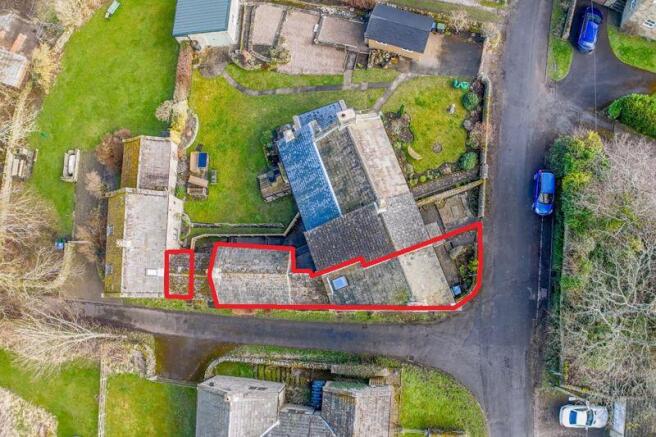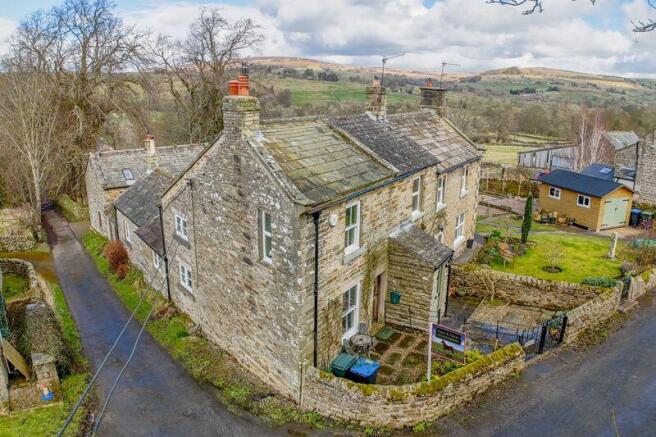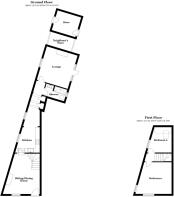Lowside, Mickleton, DL12

- PROPERTY TYPE
Terraced
- BEDROOMS
2
- BATHROOMS
1
- SIZE
Ask agent
Key features
- Versatile 2 bedroom, 2 reception room layout.
- Desirable & secluded back lane position.
- PVCu double glazing.
- Electric heating throughout (no mains gas in the village).
- High quality kitchen & shower room.
- Southerly facing front garden with seating space.
- Charm and character throughout. Log burners.
Description
GENERAL DESCRIPTION
Dales & Shires Estate Agents are very pleased to offer for sale this unique and characterful period end of terrace cottage. Providing a practical and versatile layout as a home or second home, whilst also offering the charm and quirkiness of thick walls, angled room shapes and split levels. Situated on this secluded and pleasant back lane in this picturesque and desirable village location in Teesdale. Features include: log burners, thick walls, attractive outlooks, quality fixtures, an interesting layout, PVCu double glazed windows and electric heating. We anticipate this property will appeal to a variety of buyers and we advise an early viewing to appreciate the location, charm, character, layout, views and value.
PROPERTY SUMMARY
The accommodation includes 2 main reception rooms (both with a log burner), quality kitchen, downstairs shower/wet room and 2 upstairs bedrooms. Externally there is a southerly facing front garden. To the rear is a separate store/workshop.
LOCATION
The property is idyllically situated on a quiet back lane in the highly desirable and established village of Mickleton. Set within stunning scenery, the local area offers a variety of amenities and outdoor pursuits. Barnard Castle, Richmond, Middleton-in-Teesdale, Bishop Auckland, Durham and Darlington are within easy reach and offer a comprehensive array of additional amenities, including shops, restaurants, highly regarded schools, transport links and recreational facilities. Popular with residents and tourists, the area is an ideal base for those keen to explore the beautiful surrounding countryside, with the North Pennines AONB, Yorkshire Dales National Park and the famous High Force waterfall all easily accessible. There are plentiful walking and cycling routes in the local area. The A1 and A66 are easily accessible, making the area a popular choice for commuters who wish to enjoy a convenient yet rural lifestyle.
DIRECTIONS
Sat Nav location: DL12 0JR.
GROUND FLOOR
Wide timber front door from the front garden into:
Sitting / Dining Room (front)
14' 8'' x 13' 6'' (4.47m x 4.11m)
Well proportioned and light reception room with front window, feature fireplace with stove and staircase to the first floor. Door and 3 steps down into:
Kitchen
9' 3'' x 9' 0'' (2.82m x 2.74m)
A high quality and well-equipped fitted kitchen with marble work surface, Belfast style sink and integrated electric hob and double oven. The kitchen area extends onwards to a shelving/dresser area with integrated fridge freezer and washer/dryer. Plentiful daylight via two side windows. A couple of shallow steps lead down to:
Dresser Area
11' 6'' x 5' 8'' (3.50m x 1.73m)
Lounge (rear)
12' 7'' x 11' 5'' (3.83m x 3.48m)
A very comfortable additional reception room, ideal as a lounge, but also useable as an occasional bedroom. Feature fireplace with log burner, windows to both sides and a PVCu door to the rear (no private rear garden space, but a right of way to access the separate store).
Shower Room
8' 0'' x 4' 4'' (2.44m x 1.32m)
A stylish and modern shower/wet room with side window, tiled walls & floor and underfloor heating.
FIRST FLOOR
Central landing area.
Bedroom One
13' 1'' x 10' 5'' (3.98m x 3.17m)
Decent sized double bedroom with front and side windows.
Bedroom Two
10' 6'' x 9' 1'' (3.20m x 2.77m)
Currently used as a double bedroom (with restricted head height to one side), but could also be used as a comfortable single room or accommodate bunk beds. Low side window and rear roof window.
OUTSIDE
To the front is a charming garden/yard area with stone wall and front gate. Enjoying a southerly aspect with ample space for seating, planting and bin storage.
Workshop / Store
9' 4'' x 7' 8'' (2.84m x 2.34m)
Situated to the rear, this useful space is ideal as a workshop, log/coal store or storage of bikes. Access doors on both sides.
AGENT'S NOTES
We understand that this property is one of many in the area built upon land included in the 'Mickleton lease', which is an historic 1000 year lease from 1607. This doesn't generally cause any issues and is quite a commonplace arrangement in the local area - further details are available upon request. We are the sole selling agent for this property. To book a viewing, ask any questions, or to make an offer, you are welcome to contact us 7 days a week by phone or email. Mains drainage, electricity and water. There is no mains gas in the village. Due to irregular room shapes we have used maximum measurements in most rooms.
LIKE OUR DETAILS? THINKING OF SELLING?
If you're selling a property, we would love to hear from you. We can sell any type of residential property, and we have a particular speciality in selling period properties, individual homes & rural property. Please call us for a friendly initial chat about selling your property. We offer free & no-obligation marketing advice, and our sales fees are very competitive. We work on a transparent 'no-sale no-fee' basis, with no long contract tie-ins and no hidden extra charges. Our clients enjoy exceptional marketing, successful sales and a friendly service from our experienced staff. Call us or visit our website dalesandshires.com for further details.
WHERE WE COVER:
Dales & Shires Estate Agents are based in Harrogate, North Yorkshire and from here we successfully cover most of the North of England (Yorkshire, Cumbria, County Durham, Lincolnshire, Lancashire and Northumberland). We also provide a full UK wide service, including Inner & Greater London, for more niche, lifestyle, character and specialist properties. Contact us today to view this property, or to arrange a FREE valuation appraisal of your own property.
Brochures
Property BrochureFull Details- COUNCIL TAXA payment made to your local authority in order to pay for local services like schools, libraries, and refuse collection. The amount you pay depends on the value of the property.Read more about council Tax in our glossary page.
- Band: C
- PARKINGDetails of how and where vehicles can be parked, and any associated costs.Read more about parking in our glossary page.
- Ask agent
- GARDENA property has access to an outdoor space, which could be private or shared.
- Yes
- ACCESSIBILITYHow a property has been adapted to meet the needs of vulnerable or disabled individuals.Read more about accessibility in our glossary page.
- Ask agent
Lowside, Mickleton, DL12
Add an important place to see how long it'd take to get there from our property listings.
__mins driving to your place
Get an instant, personalised result:
- Show sellers you’re serious
- Secure viewings faster with agents
- No impact on your credit score


Your mortgage
Notes
Staying secure when looking for property
Ensure you're up to date with our latest advice on how to avoid fraud or scams when looking for property online.
Visit our security centre to find out moreDisclaimer - Property reference 12610493. The information displayed about this property comprises a property advertisement. Rightmove.co.uk makes no warranty as to the accuracy or completeness of the advertisement or any linked or associated information, and Rightmove has no control over the content. This property advertisement does not constitute property particulars. The information is provided and maintained by Dales & Shires, Harrogate. Please contact the selling agent or developer directly to obtain any information which may be available under the terms of The Energy Performance of Buildings (Certificates and Inspections) (England and Wales) Regulations 2007 or the Home Report if in relation to a residential property in Scotland.
*This is the average speed from the provider with the fastest broadband package available at this postcode. The average speed displayed is based on the download speeds of at least 50% of customers at peak time (8pm to 10pm). Fibre/cable services at the postcode are subject to availability and may differ between properties within a postcode. Speeds can be affected by a range of technical and environmental factors. The speed at the property may be lower than that listed above. You can check the estimated speed and confirm availability to a property prior to purchasing on the broadband provider's website. Providers may increase charges. The information is provided and maintained by Decision Technologies Limited. **This is indicative only and based on a 2-person household with multiple devices and simultaneous usage. Broadband performance is affected by multiple factors including number of occupants and devices, simultaneous usage, router range etc. For more information speak to your broadband provider.
Map data ©OpenStreetMap contributors.




