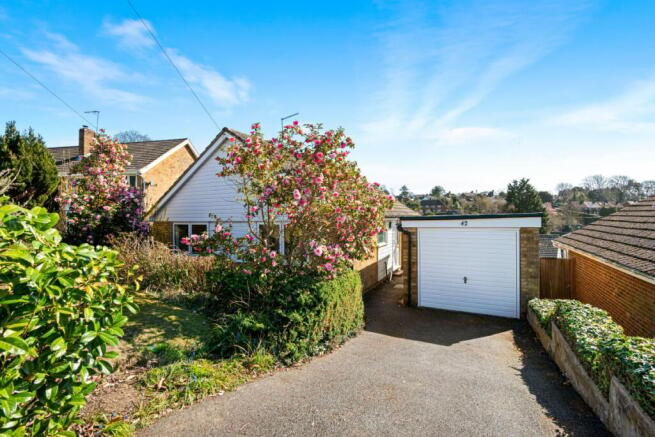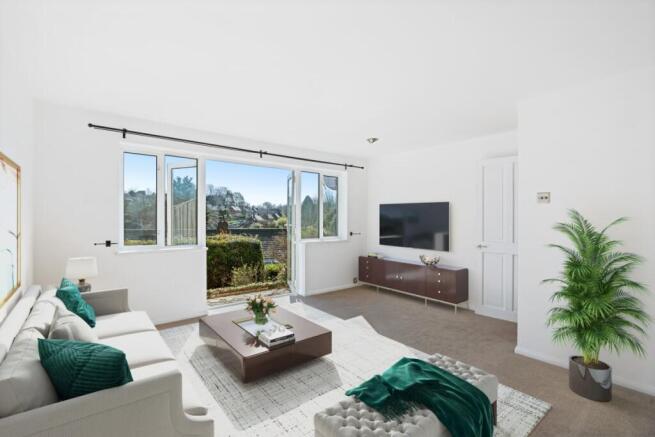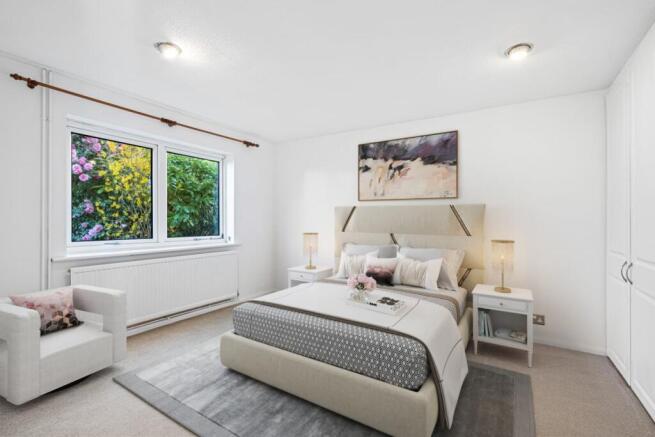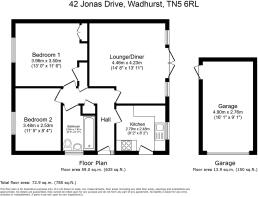
Jonas Drive, Wadhurst, TN5

- PROPERTY TYPE
Detached Bungalow
- BEDROOMS
2
- BATHROOMS
1
- SIZE
Ask agent
- TENUREDescribes how you own a property. There are different types of tenure - freehold, leasehold, and commonhold.Read more about tenure in our glossary page.
Freehold
Key features
- CHAIN FREE, DETACHED BUNGALOW
- 2 DOUBLE BEDROOMS
- ELEVATED POSITION WITH ROOF TOP VIEWS
- POPULAR & QUIET LOCATION, END OF CULDESAC, WITHIN EASY REACH OF VILLAGE AMENITIES AND STATION
- PLANNING PERMISSION GRANTED TO TURN INTO 3 BED 2 BATHROOM (WEALDEN WD/2022/1309/F)
- WELL MAINTAINED & NOW OFFERING EXCELLENT SCOPE FOR UPDATING & ENLARGEMENT
- OFF ROAD PARKING & DETACHED GARAGE
Description
A well presented two-bedroom detached 1960s bungalow, that has been sympathetically maintained and updated by the current owner of over 26 years.
The property benefits from double glazing and gas central heating and is situated at the end of a quiet cul-de-sac, conveniently located within walking distance of Wadhurst and all that it has to offer.
From the driveway, a pathway leads to the bungalow’s front door, garage, rear terrace and garden.
Inside, the bright and welcoming entrance hall has doors leading through to the two bedrooms, living/dining room, kitchen and bathroom, as well as access to two useful storage cupboards.
The kitchen has a lovely outlook over the rear garden and is fitted with wall and base units with worktops over. There is an integrated oven, four ring gas hob with extractor hood and sink with mixer tap. The kitchen has part-tiled walls and a part -glazed door to the side patio.
The delightful living room features large double glazed patio doors and windows overlooking the rear garden. It also features a fireplace opening, suitable for installation of a wood burner, if desired.
The property has two double bedrooms at the front of the house. The main bedroom has a built-in wardrobe and door to the an airing cupboard. There is space for further freestanding bedroom furniture if desired.
The bathroom comprises a panelled bath with shower attachment, glass shower screen, pedestal washbasin, WC and frosted window to the side.
The property has the benefit of large loft with development potential. There is currently planning permission in place to convert the downstairs into a 3 bedroom, 2 bathroom with kitchen/diner. For more information please visit the Wealden District Council planning website, application number WD/2022/1309/F
Outside, the attractive front garden is mainly laid to lawn and herbaceous borders with a selection of mature shrubs and flowers. The driveway provides off road parking for 2 cars and leads to the detached single garage with up and over door.
The private enclosed rear garden features a paved terrace along the rear of the house, accessible from the kitchen and sitting room, ideal for alfresco dining with family and friends. There are steps leading down to a stretch of lawn.
The property is tucked away at the end of a quiet residential cul-de-sac on the Northern fringe of Wadhurst. The town centre is about half a mile distant, offering an array of amenities. The mainline rail station is also approximately half a mile distant. There are also shops and a petrol station a very short walk away.
Wadhurst, voted the Sunday Times best place to live in 2023, is a characterful market town offering a good selection of shops and facilities including a local supermarket and Post Office, a family run butcher shop, greengrocer, florist, chemist, delicatessen, hairdressers, pub, a high-quality gift shop and ladies’ outfitters, cafes and restaurant, an excellent library, art gallery and book shop. Wadhurst also benefits from a very good local doctors, dentist practice and sports centre. There is a vibrant community with churches of various denominations and several clubs/societies to get involved with.
The surrounding countryside is designated as an Area of Outstanding Natural Beauty, with miles of rolling hills and woodland to explore. One of the most popular attractions being Bewl Water Reservoir and Bedgebury Pinetum, which are both easily accessible.
The town has a good primary school, secondary academy and Catholic preparatory school.
The lovely Spa town of Royal Tunbridge Wells is about six miles to the North-West, with its fabulous shopping and beautiful Regency style paved Pantiles area, theatres and various other leisure facilities.
There is a good local bus service serving Tunbridge Wells and Hawkhurst and from Wadhurst station, London Bridge and Hastings are both within an hour’s trip.
All mains services connected. Council tax band E.
**ENQUIRIES**
For all enquiries, viewing requests or to create your own listing please visit the Emoov website.
If calling, please quote reference: S3970
- COUNCIL TAXA payment made to your local authority in order to pay for local services like schools, libraries, and refuse collection. The amount you pay depends on the value of the property.Read more about council Tax in our glossary page.
- Band: E
- PARKINGDetails of how and where vehicles can be parked, and any associated costs.Read more about parking in our glossary page.
- Yes
- GARDENA property has access to an outdoor space, which could be private or shared.
- Yes
- ACCESSIBILITYHow a property has been adapted to meet the needs of vulnerable or disabled individuals.Read more about accessibility in our glossary page.
- Ask agent
Energy performance certificate - ask agent
Jonas Drive, Wadhurst, TN5
Add an important place to see how long it'd take to get there from our property listings.
__mins driving to your place
Your mortgage
Notes
Staying secure when looking for property
Ensure you're up to date with our latest advice on how to avoid fraud or scams when looking for property online.
Visit our security centre to find out moreDisclaimer - Property reference 3970. The information displayed about this property comprises a property advertisement. Rightmove.co.uk makes no warranty as to the accuracy or completeness of the advertisement or any linked or associated information, and Rightmove has no control over the content. This property advertisement does not constitute property particulars. The information is provided and maintained by Emoov, Chelmsford. Please contact the selling agent or developer directly to obtain any information which may be available under the terms of The Energy Performance of Buildings (Certificates and Inspections) (England and Wales) Regulations 2007 or the Home Report if in relation to a residential property in Scotland.
*This is the average speed from the provider with the fastest broadband package available at this postcode. The average speed displayed is based on the download speeds of at least 50% of customers at peak time (8pm to 10pm). Fibre/cable services at the postcode are subject to availability and may differ between properties within a postcode. Speeds can be affected by a range of technical and environmental factors. The speed at the property may be lower than that listed above. You can check the estimated speed and confirm availability to a property prior to purchasing on the broadband provider's website. Providers may increase charges. The information is provided and maintained by Decision Technologies Limited. **This is indicative only and based on a 2-person household with multiple devices and simultaneous usage. Broadband performance is affected by multiple factors including number of occupants and devices, simultaneous usage, router range etc. For more information speak to your broadband provider.
Map data ©OpenStreetMap contributors.





