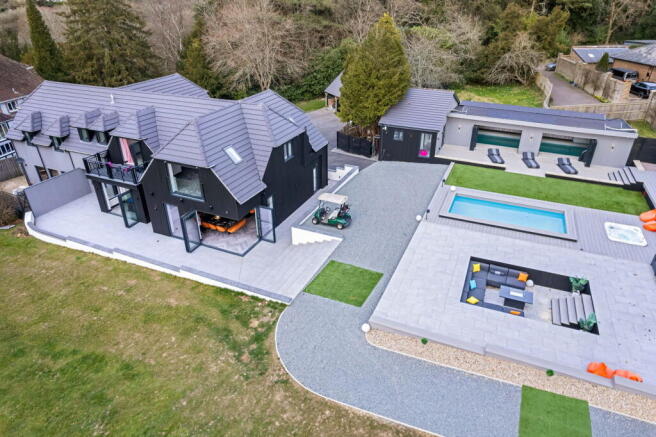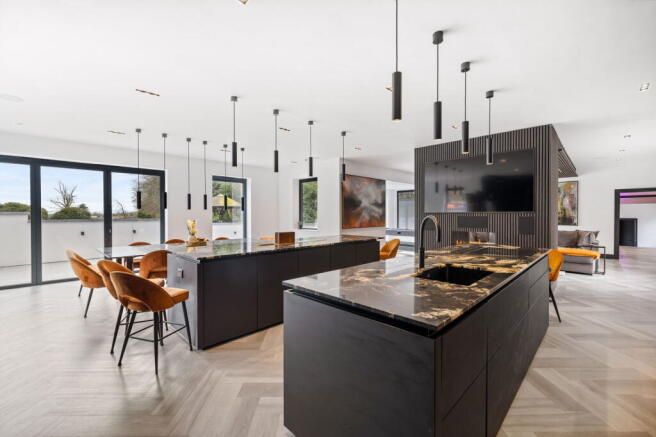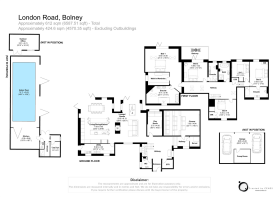London Road, Bolney, Haywards Heath, RH17 5PX

- PROPERTY TYPE
Detached
- BEDROOMS
5
- BATHROOMS
5
- SIZE
Ask agent
- TENUREDescribes how you own a property. There are different types of tenure - freehold, leasehold, and commonhold.Read more about tenure in our glossary page.
Freehold
Key features
- Simply stunning country residence
- Smart home with automated Loxon system
- Outdoor pool and kitchen plus jacuzzi
- Indoor swimming pool and changing complex.
- Magnificent principal bedroom suite
- 4k projection cinema room
- Incredible kitchen/dining room
- Southerly facing park like gardens approaching 3 acres
- Triple car port
- REF PB1182
Description
Guide Price £2,000,000 - £2,250,000.
Nestled in the heart of the Old Highlands Private Estate, on the outskirts of Bolney Village, Old Highlands East has been recently extended and remodelled, transforming it into an incredible family home that combines timeless elegance with contemporary design. Set within beautifully landscaped gardens of approaching 3 acres, this distinguished residence offers an unparalleled living experience in one of the area’s most coveted settings.
Stepping inside, you are welcomed by a generous entrance hallway, setting the tone for the grandeur within. Thoughtfully designed, it features a discreet coats and shoes cupboard, ensuring an effortless sense of order and sophistication. At its heart, the striking bespoke steel staircase with handcrafted oak treads serves as a stunning architectural centerpiece.
The stunning Schüller kitchen is a true showpiece, combining exquisite design with exceptional functionality. Featuring two central islands, Siemens appliances, and luxurious marble work surfaces, this beautifully crafted space is designed for both culinary excellence and effortless entertaining. The kitchen is further complimented by a utility room, equipped with additional appliances, providing practicality and extra storage. A bio-ethanol automatic fire elegantly divides the kitchen/dining area from the sitting areas, adding a touch of modern sophistication while creating a warm, welcoming atmosphere throughout the space.
The house benefits from a Loxone smart control system, allowing seamless control of lighting, heating, security, and entertainment, ensuring convenience, comfort, and energy efficiency at your fingertips.
Expansive reception rooms, bathed in natural light, flow seamlessly, creating an ideal balance between refined entertaining and everyday comfort. The principal suite is a sanctuary of luxury, featuring a sumptuous en-suite bathroom, a bespoke walk-in dressing room, and breathtaking views over the gardens. Bedroom Two benefits from a private terrace and a stylish en-suite shower room, offering a secluded retreat with stunning views. Bedroom Three also features an en-suite shower room, while two further double bedrooms provide ample accommodation. The fabulous family bathroom serves these bedrooms with an exceptional level of comfort and style.
For those who appreciate the ultimate home entertainment experience, the bespoke 11-seater cinema room is an unrivaled highlight. Designed for pure indulgence, it boasts heated, reclining massage chairs and a cutting-edge 4K screen, offering an immersive viewing experience that rivals any commercial cinema.
Outside is simply incredible. The beautifully landscaped gardens of approaching 3 acres seamlessly blend with the breathtaking southerly views over the South Downs and the adjoining countryside, offering a tranquil retreat in a spectacular setting. The luxurious outdoor pool, accompanied by a jacuzzi and a sunken seating area, creates the perfect environment for relaxation and entertaining.
For the ultimate al fresco dining experience, an outdoor kitchen awaits, ideal for hosting guests while enjoying the serene surroundings. Two elegant pergolas frame the outdoor space, providing shaded areas for dining and relaxation while enhancing the beauty and charm of the gardens.
Further enhancing the outdoor experience is the indoor swimming pool complex, featuring a dedicated changing room, as well as a stylish kitchen and living area, making it the perfect spot for relaxation and socializing all year round.
Additionally, the property includes a detached gym/office – a versatile space perfect for those seeking a private workout sanctuary or an inspiring home office, offering both comfort and privacy.
Location
Bolney Village is a charming rural community surrounded by picturesque countryside and woodland, providing a range of lovely walks and bridleways linking to neighbouring villages. The village itself boasts two welcoming pubs, The Bolney Stage and The Eight Bells, as well as a primary school, equestrian stores, and the renowned Bolney Wine Estate. A wider selection of amenities is available in neighbouring Haywards Heath, which offers a variety of shops, restaurants, bars, and a modern leisure centre. The area is well served by both state and private schools, and there are excellent sporting facilities in the area, including Hickstead.
For those who commute, the A23 junction is at the southern edge of the village, providing excellent access to the M23/M25 motorway network. Haywards Heath mainline station offers frequent services to London Victoria and London Bridge, with journey times of approximately 47 minutes.
- COUNCIL TAXA payment made to your local authority in order to pay for local services like schools, libraries, and refuse collection. The amount you pay depends on the value of the property.Read more about council Tax in our glossary page.
- Ask agent
- PARKINGDetails of how and where vehicles can be parked, and any associated costs.Read more about parking in our glossary page.
- Driveway
- GARDENA property has access to an outdoor space, which could be private or shared.
- Private garden
- ACCESSIBILITYHow a property has been adapted to meet the needs of vulnerable or disabled individuals.Read more about accessibility in our glossary page.
- Ask agent
Energy performance certificate - ask agent
London Road, Bolney, Haywards Heath, RH17 5PX
Add an important place to see how long it'd take to get there from our property listings.
__mins driving to your place
Get an instant, personalised result:
- Show sellers you’re serious
- Secure viewings faster with agents
- No impact on your credit score
Your mortgage
Notes
Staying secure when looking for property
Ensure you're up to date with our latest advice on how to avoid fraud or scams when looking for property online.
Visit our security centre to find out moreDisclaimer - Property reference S1244592. The information displayed about this property comprises a property advertisement. Rightmove.co.uk makes no warranty as to the accuracy or completeness of the advertisement or any linked or associated information, and Rightmove has no control over the content. This property advertisement does not constitute property particulars. The information is provided and maintained by eXp UK, South East. Please contact the selling agent or developer directly to obtain any information which may be available under the terms of The Energy Performance of Buildings (Certificates and Inspections) (England and Wales) Regulations 2007 or the Home Report if in relation to a residential property in Scotland.
*This is the average speed from the provider with the fastest broadband package available at this postcode. The average speed displayed is based on the download speeds of at least 50% of customers at peak time (8pm to 10pm). Fibre/cable services at the postcode are subject to availability and may differ between properties within a postcode. Speeds can be affected by a range of technical and environmental factors. The speed at the property may be lower than that listed above. You can check the estimated speed and confirm availability to a property prior to purchasing on the broadband provider's website. Providers may increase charges. The information is provided and maintained by Decision Technologies Limited. **This is indicative only and based on a 2-person household with multiple devices and simultaneous usage. Broadband performance is affected by multiple factors including number of occupants and devices, simultaneous usage, router range etc. For more information speak to your broadband provider.
Map data ©OpenStreetMap contributors.




