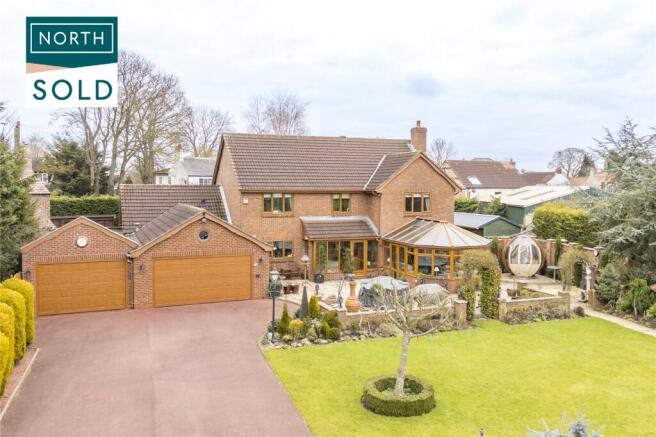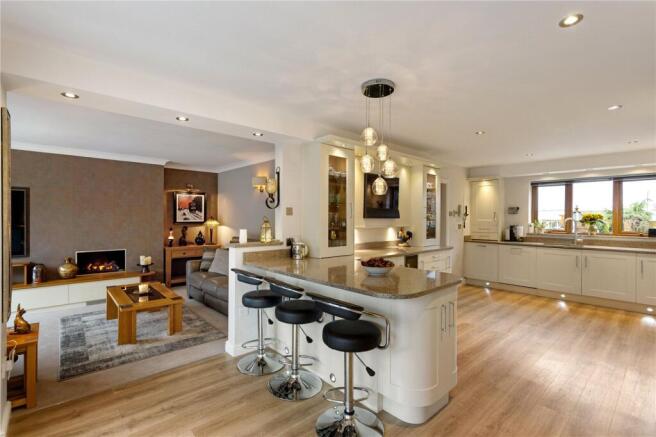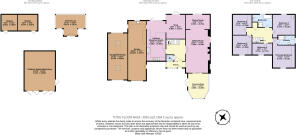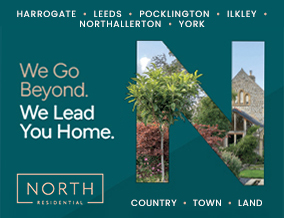
Harswell Lane, Shiptonthorpe, York, YO43

- PROPERTY TYPE
Detached
- BEDROOMS
5
- BATHROOMS
2
- SIZE
3,065 sq ft
285 sq m
- TENUREDescribes how you own a property. There are different types of tenure - freehold, leasehold, and commonhold.Read more about tenure in our glossary page.
Freehold
Key features
- An exquisite, contemporary family home
- Far-reaching views
- Paddock
- Stables
- Greenhouse, workshop and garaging
- House about 3065sqft in total
- Outbuildings in total about 854sqft
Description
This is a beautiful and welcoming home which is presented in a superior condition and has been meticulously cared for and improved. The property has fantastic accommodation of about 3065sqft in total (plus outbuildings in total about 854sqft), and is perfectly enhanced for modern family living, being situated with impressive and far-reaching views to the south and west. This is a highly convenient location within the Vale of York, with easy access to the amenities of York and the towns of Market Weighton and Pocklington.
This desirable property has outstanding accommodation with high quality and tasteful fixtures, this stunning family home has had multiple improvements to enrich this property. Benefitting from being naturally light throughout; the accommodation offers wonderful flexible space, and this strengthens the family living and entertaining capacity of the whole house.
Introduction.
The property has been meticulously cared for and is in excellent condition. There is beautiful space for formal and family dining and entertaining and this flows into the beautiful garden. The layout has been designed to allow the full benefit of the views onto the private garden and open countryside. The space has been planned to capture lovely natural light. The accommodation provides attractive proportions, there is the benefit of double glazing throughout, the quality of the finish and attention to detail is rarely found.
Time, care, and attention to detail has been invested throughout the house which has resulted in a rare opportunity to live in this immaculate and pristine property. With a layout that flows harmoniously throughout, it is a perfect home for a variety of family sizes. The kitchen and integrated bedroom furniture is bespokely fitted.
.
Property description.
The naturally bright entrance hall offers a welcoming and warm feel to the house. The reception space is located off the hall, through double glass doors, where the stunning views onto both gardens and the un-interrupted views onto open countryside can be fully enjoyed. The impressive sitting room has an inviting feel, where the entertaining scope can be fully maximised. The gas fire with its beautiful stone surround is a stunning focal point and centre piece, off the sitting room is the dining room to one side and the stunning conservatory to the other side where the views onto the immaculate landscaped gardens can be fully enjoyed. Double doors from the conservatory lead into the south-west facing garden. The reception rooms are a core strength of the home and make it perfect for formal entertaining and relaxed family life.
The breakfasting kitchen is in immaculate condition and provides an excellent range of high-quality and tastefully designed units, with a granite worksurface which incorporates a breakfast bar. The dual aspect fills the kitchen with natural light and provides private views to the south-west and north-east. There are multiple integrated appliances which include a wine cooler, a Neff 5-ring induction hob, a Neff microwave (about 12 months old), a Neff double oven, grill, warming tray and dishwasher (about 12 months old). Two glass fronted display cupboards provide symmetry and balance to the room. There are multiple useful storage compartments including spice racks and a larder style cupboard with pull-out trays. A full height window and adjacent glass door provides an abundance of natural light and access onto the patio. Just off the kitchen is the snug which has a stunning, Dimplex steam fire feature incorporated into the wall, there are double glass doors leading onto the patio, with private views, which creates a beautiful atmosphere.
This is a particularly attractive room which enhances the entertaining and family living space perfectly. During the warmer months, the garden blends seamlessly into the house which maximises the entertaining scope of outside. The welcoming entrance hall is at the centre of the house and it’s generous size makes it a wonderful focal point. Off this, is the ground floor WC and the front entrance porch accessed through the attractive stained-glass door. The oak staircase is a striking feature, the blend of contemporary and character blended seamlessly.
The bedroom accommodation complements the strength of the ground floor, where elevated views of the gardens and paddock can be appreciated. The principal bedroom offers a striking statement with an excellent range of integrated wardrobes, a dressing table and air conditioning. There is the benefit of an en-suite shower room fully fitted with wall and floor tiles, storage below the soft curved wash hand basin and a generous walk-in shower. There is a rainfall shower, heated towel rail and fittings from Grohe and Villeroy and Boch. Bedrooms two, three and four all have integrated wardrobes and bedroom five, used as a study, has a beautiful integrated desk and storage.
The family bathroom benefits from having a deep bath, surrounded by granite, a separate shower, integrated storage space, a heated towel rail and it is fully tiled.
From the kitchen, there is access into the integrated garaging which have capacity for multiple vehicles. The first has a range of storage units including worksurface, a sink, window, a door leading into the garden and an electric vehicle door. There is a further garage/workshop which can be accessed from inside and this has two vehicle electric doors. This offers superb space for keeping vehicles, storage, capacity and flexibility for a workshop.
Outside.
The property is accessed through secure, electric vehicle gates and over a sweeping drive. The driveway provides space for parking multiple vehicles to the front and leading up to the garages. To the rear is a patio with fantastic space for summer entertaining and this is surrounded by lawn, there are pear, plum and apple trees adding rich texture and vibrancy.
There is a further patio in the northern corner, where timber garden sheds are located. To the south-east there are timber-built stables with a concrete base, a path runs along the boundary leading to the workshop / store.
There is further scope for garden entertaining from the patio by the conservatory which is facing south-west. This enjoys glorious views over the beautifully landscaped gardens of lawn, borders with mature shrubs and trees. A path leads down the garden towards a pretty timber framed greenhouse which has power and water. This is a stunning feature and makes an attractive part of the grounds. Behind this
greenhouse are raised vegetable beds.
A timber-built workshop is located beyond which can be accessed by vehicle and provides a generous amount of hardstanding. This could have multiple different uses and adds further flexibility and appeal to the property.The fully enclosed grass paddock runs south-west and would be ideal for keeping horses or other livestock.
Brochures
Particulars- COUNCIL TAXA payment made to your local authority in order to pay for local services like schools, libraries, and refuse collection. The amount you pay depends on the value of the property.Read more about council Tax in our glossary page.
- Band: G
- PARKINGDetails of how and where vehicles can be parked, and any associated costs.Read more about parking in our glossary page.
- Garage,Driveway,Gated
- GARDENA property has access to an outdoor space, which could be private or shared.
- Yes
- ACCESSIBILITYHow a property has been adapted to meet the needs of vulnerable or disabled individuals.Read more about accessibility in our glossary page.
- Ask agent
Harswell Lane, Shiptonthorpe, York, YO43
Add an important place to see how long it'd take to get there from our property listings.
__mins driving to your place
Get an instant, personalised result:
- Show sellers you’re serious
- Secure viewings faster with agents
- No impact on your credit score
Your mortgage
Notes
Staying secure when looking for property
Ensure you're up to date with our latest advice on how to avoid fraud or scams when looking for property online.
Visit our security centre to find out moreDisclaimer - Property reference PKL250008. The information displayed about this property comprises a property advertisement. Rightmove.co.uk makes no warranty as to the accuracy or completeness of the advertisement or any linked or associated information, and Rightmove has no control over the content. This property advertisement does not constitute property particulars. The information is provided and maintained by North Residential, Pocklington. Please contact the selling agent or developer directly to obtain any information which may be available under the terms of The Energy Performance of Buildings (Certificates and Inspections) (England and Wales) Regulations 2007 or the Home Report if in relation to a residential property in Scotland.
*This is the average speed from the provider with the fastest broadband package available at this postcode. The average speed displayed is based on the download speeds of at least 50% of customers at peak time (8pm to 10pm). Fibre/cable services at the postcode are subject to availability and may differ between properties within a postcode. Speeds can be affected by a range of technical and environmental factors. The speed at the property may be lower than that listed above. You can check the estimated speed and confirm availability to a property prior to purchasing on the broadband provider's website. Providers may increase charges. The information is provided and maintained by Decision Technologies Limited. **This is indicative only and based on a 2-person household with multiple devices and simultaneous usage. Broadband performance is affected by multiple factors including number of occupants and devices, simultaneous usage, router range etc. For more information speak to your broadband provider.
Map data ©OpenStreetMap contributors.





