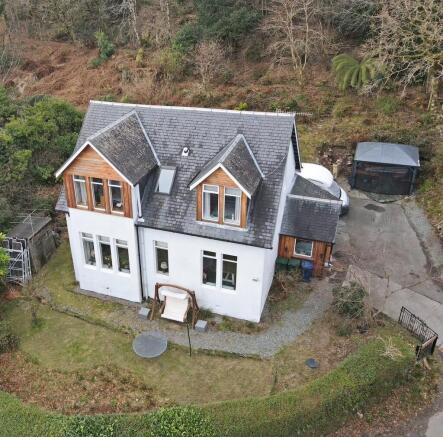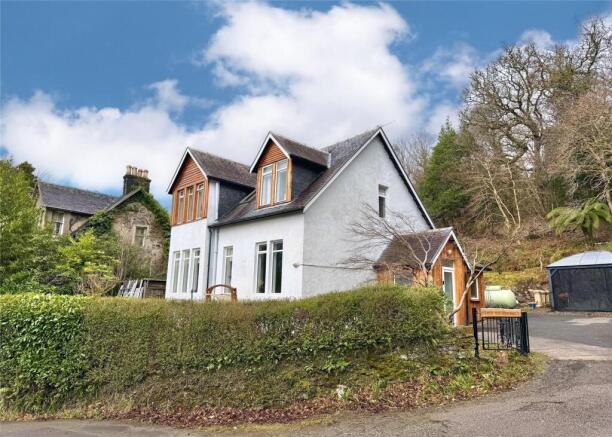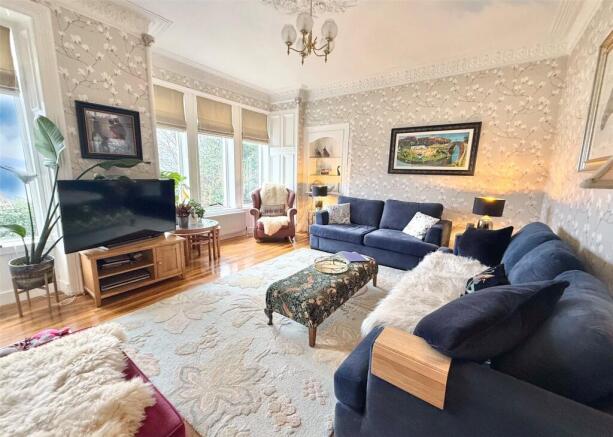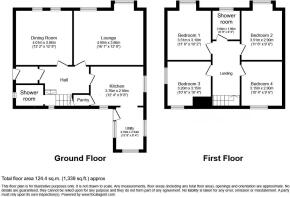Tighnabruaich, Argyll and Bute, PA21

- PROPERTY TYPE
Detached
- BEDROOMS
4
- BATHROOMS
2
- SIZE
Ask agent
- TENUREDescribes how you own a property. There are different types of tenure - freehold, leasehold, and commonhold.Read more about tenure in our glossary page.
Ask agent
Key features
- A sumptuous and well-proportioned six apartment detached family villa dating back to the mid 1800's.
- Fabulous presentation is now found throughout the Vestibule, Hallway, Lounge, Dining Room, Kitchen, Utility, Four Bedrooms, Two shower rooms.
- LPG CH, D/G, Gardens, Outhouses. Off street parking....
- Call now to arrange your viewing
Description
Tighan Daraich is an extremely bright house with large windows and much natural light throughout and enviable south facing aspects.
The bold, vibrant wall coverings and patterns create a contemporary style family home which extends to six principal apartments and must be viewed to be appreciated. Dating back to 1898, the property overlooks the summer time sailing activities of visiting yachts, including the Waverly Paddle Steamer often passing the village daily on her summer schedule.
Internally, the accommodation is well laid out for family living and, certainly from a structural point of view, can be found in excellent order. Many original Victorian features are retained throughout including beautiful stained glass doors & window features.
The pleasing, warm and cozy layout comprises a good sized entrance vestibule leading into a welcoming reception hallway which has an substantial staircase with carved timber balustrade at the side leading to upper apartments.
Access is gained from the oak floored hallway into the sumptuous, well-proportioned lounge which has overhead decorative cornice work and co-ordinating ceiling rose with four, front facing double glazed windows shedding good natural light onto tasteful decoration. The separate dining room has space for dining table chairs and there are lovely views again from this room.
Within the kitchen there is oak flooring fitted, a wide array of floor and wall mounted units providing excellent storage accommodation with occasional glazed inserts, modern range style stove to be included in the sale price, space for compact table and chairs, rear facing double window, attractive modern splashback tiling and under unit lighting. An under stairs, shelved pantry also provides further storage . Access is gained from this kitchen through to a rear utility room which also has ample floor and wall mounted units, inset double oven, ceramic hob, sink unit, rear facing double glazed windows and access out to the rear garden.
Access is gained from the entrance hall to the upper landing via the substantial staircase which passes a refitted yet traditionally styled shower room just off the ground level with three piece shower suite comprising W.C with Victorian style high cistern and co-ordinating wash hand basin and shower stall incorporating a natural rain waterfall style shower head.
The upper landing provides access to four good size bedrooms with the two front facing bedrooms boasting glorious views out to the water at the front. A second shower room is provided which has been refitted in the last 3 to 4 years - fully tiled with a front facing Velux window, three piece shower suite with under floor heating, a low level WC, wash hand basin and c-coordinating shower base with mains shower within.
Further features include high speed BT internet (200meg), bulk LPG heating with a remote Hive heating control & all radiators with individual thermostats. 7kw backup generator, remote start with grid changeover switch., double glazing enhancing soundproofing and insulation, off street parking, electric car charger, timber outhouse /garden shed ideal for storage of tools/ outdoor wear / boots /clothing etc. Excellent storage can be found with a generous loft/storage with access ladder & lighting. Greenhouse with very productive vine and a large, accessible under house space too.
The front and rear gardens are mature and well stocked with mature and young plants, trees and shrubs within with enclosure provided by timber fence work and hedging. There is also parking for 3 cars at the front / side.
Again, there are fabulous views overlooking the North of the Isle of Bute, Wreck Bay, southerly view down the West Kyle to isle of Inchmarnock & Arran in the far distance. The property sits directly above the centre of the village with a 5min short walk to the village centre, shops, cafes & pub. .
Tighnabruaich itself is situated within a few hours’ drive of Glasgow City Centre and indeed established road networks connect this charming area with Loch Lomond, Helensburgh, Dumbarton and many similarly beautiful destinations further afield. Portivadie Spa is also located close by.
The countryside surrounding the area is simply glorious and the aforementioned access roads are some of the finest and picturesque in Scotland. Viewing is strongly recommended to appreciate the flexibility of the accommodation on offer and the extent of upgrading which has been carried out and the fabulous opportunity that now awaits the discerning buyers out in the field.
Call our Helensburgh office on to arrange your viewing.
- COUNCIL TAXA payment made to your local authority in order to pay for local services like schools, libraries, and refuse collection. The amount you pay depends on the value of the property.Read more about council Tax in our glossary page.
- Band: E
- PARKINGDetails of how and where vehicles can be parked, and any associated costs.Read more about parking in our glossary page.
- Yes
- GARDENA property has access to an outdoor space, which could be private or shared.
- Yes
- ACCESSIBILITYHow a property has been adapted to meet the needs of vulnerable or disabled individuals.Read more about accessibility in our glossary page.
- Ask agent
Tighnabruaich, Argyll and Bute, PA21
Add an important place to see how long it'd take to get there from our property listings.
__mins driving to your place
Get an instant, personalised result:
- Show sellers you’re serious
- Secure viewings faster with agents
- No impact on your credit score
About Slater Hogg & Howison, Helensburgh
6 East Princes Street East Princes Street Helensburgh G84 7QA



Your mortgage
Notes
Staying secure when looking for property
Ensure you're up to date with our latest advice on how to avoid fraud or scams when looking for property online.
Visit our security centre to find out moreDisclaimer - Property reference HEH250070. The information displayed about this property comprises a property advertisement. Rightmove.co.uk makes no warranty as to the accuracy or completeness of the advertisement or any linked or associated information, and Rightmove has no control over the content. This property advertisement does not constitute property particulars. The information is provided and maintained by Slater Hogg & Howison, Helensburgh. Please contact the selling agent or developer directly to obtain any information which may be available under the terms of The Energy Performance of Buildings (Certificates and Inspections) (England and Wales) Regulations 2007 or the Home Report if in relation to a residential property in Scotland.
*This is the average speed from the provider with the fastest broadband package available at this postcode. The average speed displayed is based on the download speeds of at least 50% of customers at peak time (8pm to 10pm). Fibre/cable services at the postcode are subject to availability and may differ between properties within a postcode. Speeds can be affected by a range of technical and environmental factors. The speed at the property may be lower than that listed above. You can check the estimated speed and confirm availability to a property prior to purchasing on the broadband provider's website. Providers may increase charges. The information is provided and maintained by Decision Technologies Limited. **This is indicative only and based on a 2-person household with multiple devices and simultaneous usage. Broadband performance is affected by multiple factors including number of occupants and devices, simultaneous usage, router range etc. For more information speak to your broadband provider.
Map data ©OpenStreetMap contributors.




