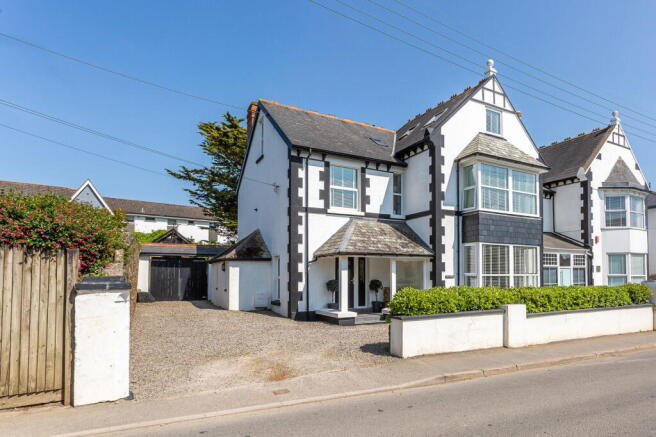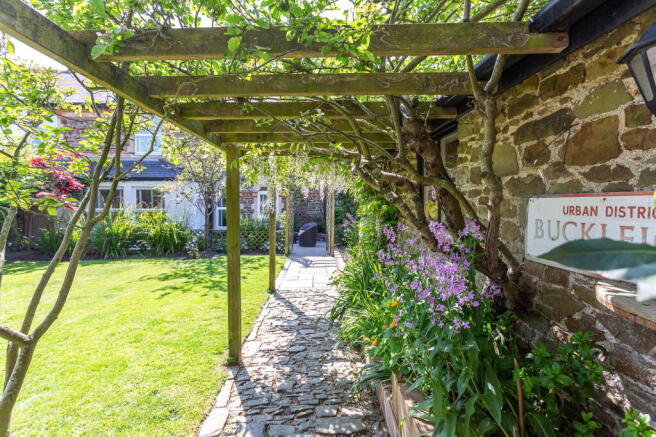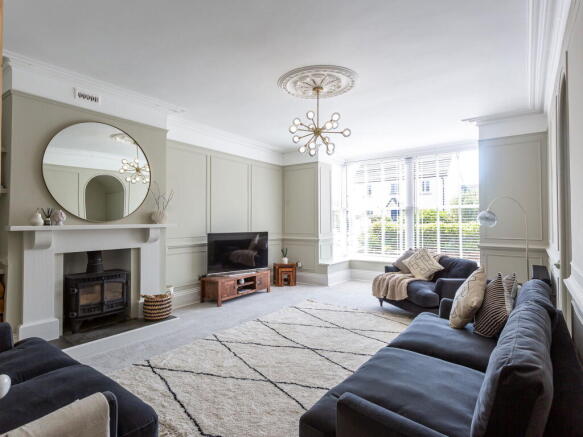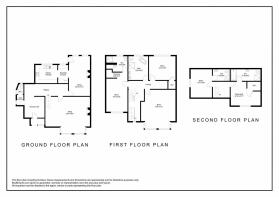
Buckleigh Road, Westward Ho!

- PROPERTY TYPE
Semi-Detached
- BEDROOMS
5
- BATHROOMS
4
- SIZE
Ask agent
- TENUREDescribes how you own a property. There are different types of tenure - freehold, leasehold, and commonhold.Read more about tenure in our glossary page.
Freehold
Key features
- Outstanding Large Family Home
- Five Bedrooms
- Three and a Half Bathroom
- Maste Suite
- Newly Fitted Kitchen
- Large Rooms with High Ceilings
- Large Garden with Bar
- Plenty of Parking
- Walking Distance to Westward Ho! Beach
- Short Chain
Description
The Ferns, Westward Ho!
This wonderful family home is located on the outskirts of Westward Ho! and only a 15 minute walk from the sandy beach. Over three floors The Ferns is a one of a kind breathtaking property full of period features as well as wonderful gardens and your own beach side bar within the sun filled private garden.
With five large bedrooms, spectacular sitting room, dining room which opens up on to the kitchen. Not forgetting the utility, wonderful entrance hall and incredible master suite. If you are searching for the most beautiful property in North Devon then I think you may have found it.
Ground Floor
As soon as you approach The Ferns you are welcomed by plenty of parking and onto a beautiful porch way with slate flooring and space to stack your kiln dried logs. The front door opens up into a spacious entrance hall which is flooded with natural light and beautifully decorated. The wonderful solid wood flooring, high ceilings and sweeping picture rails gives the hall a true feel of grandeur. As the stripped back solid wooden door to the left leads you to the hand utility room which has storage and space for a washing machine and tumble dryer. There is also a handy downstairs W/C. The entrance hall leads you down past the fully carpeted stairs to the right followed by the sitting room door. The siting room within The Ferns is a one of a kind and true show stopper. The large bay window floods the room with natural light. The high ceilings, coving, sweeping picture rails and wonderful wall nook really does give the room a touch of class. The beautifully decorated floor to ceiling walled panelling, slate hearth which holds the beautiful log burner and white wooden surround truly finishes the room off perfectly.
Following through into the dining room you are greeted by more of the wonderful features and high ceilings. The slate floor and beautiful views on the rear garden gives the space tranquility as it effortlessly welcomes you into the kitchen. The arch ways into the kitchen frames the room wonderfully. With a range of high and low cream units with brushed silver handles and sweeping work-surfaces which even makes room for a breakfast bar with views out onto the garden. There is plenty of space within the kitchen for all of your kitchen appliances. The Dining room also holds a rear door to access the garden.
First Floor
As the fully carpeted stairs rise to the first floor you are welcomed onto a bright and welcoming hall way. There are three bedrooms situated on the first floor, all of which are beautiful large double bedrooms with high ceilings, plenty of natural light and wonderfully decorated. Bedrooms four and five are situated to the right and both are wonderful bedrooms, with bedroom two being on the left. Bedroom two is beautiful room with sunny outlook onto the front of the property. The bedroom is a large double yet also has a walk in wardrobe and spacious en-suite which has been fitted with a walk in shower, W/C and hand wash basin. There would even be enough space to add a bath if you were looking to do so. The room is finished off beautifully with slate tiling and large window. The family bathroom is also found on the first floor, with stripped back wooden floorboards, large airing cupboard and cast iron radiator with towel rail. The bathroom is fitted with a walk in shower unit, W/C and hand wash basin. Yet the true show stopper is the free standing flour clawed, roll top bath with wonderful shower attachment.
Second Floor
The second floor holds two fabulous bedrooms. To the left (bedroom three) is a wonderful double bedroom which utilities the space very well. The bedroom also has a wonderful en-suite which has been fitted with modern white tiling, walk in shower unit, W/C and hand wash basin. Across the hall is the Master Suite, if you are looking for a bedroom which allows you to feel like you are living in a hotel then this is definitely the one for you. Beautifully decorated throughout with wonderful velux windows which flood the bedroom with natural light. The master suite has a wonderful walk in wardrobe as well as breathtaking en-suite. The en-suite is a true space of calm, fitted with a roll top bath, walk in luxurious shower unit, W/C complete with hand wash basin with plenty of storage.
Garden and Outside Space
To the rear of the property is the beautiful sun filled, private garden. The garden is complete with several seating areas, wonderful lawned garden as well as fantastic established shrubs, plants and trees. There is side access to the front of the property which includes double gates to allow access to the rear outbuilding and further parking. The rear outbuilding within The Ferns is a wonderful show stopper. The barn is currently being used as a fantastic social area with large seating area, TV point, wood burner as well as beach bar complete with everything you could possible need. Within the bar there is also a storage area and handy W/C so there is no need to leave the party. The bar could easily be converted into another use including large garage, workshop, business space or even a secondary income as holiday let (with the correct planning permission).
Agents Notes
Freehold
UPVC Double Glazing Throughout
Council Tax- E
Viewings are Strictly with the sole agent only
EPC- E (several improvements have been made- ask agent for details).
- COUNCIL TAXA payment made to your local authority in order to pay for local services like schools, libraries, and refuse collection. The amount you pay depends on the value of the property.Read more about council Tax in our glossary page.
- Band: E
- PARKINGDetails of how and where vehicles can be parked, and any associated costs.Read more about parking in our glossary page.
- Garage,Driveway
- GARDENA property has access to an outdoor space, which could be private or shared.
- Private garden
- ACCESSIBILITYHow a property has been adapted to meet the needs of vulnerable or disabled individuals.Read more about accessibility in our glossary page.
- Ask agent
Buckleigh Road, Westward Ho!
Add an important place to see how long it'd take to get there from our property listings.
__mins driving to your place
Get an instant, personalised result:
- Show sellers you’re serious
- Secure viewings faster with agents
- No impact on your credit score
Your mortgage
Notes
Staying secure when looking for property
Ensure you're up to date with our latest advice on how to avoid fraud or scams when looking for property online.
Visit our security centre to find out moreDisclaimer - Property reference S1244799. The information displayed about this property comprises a property advertisement. Rightmove.co.uk makes no warranty as to the accuracy or completeness of the advertisement or any linked or associated information, and Rightmove has no control over the content. This property advertisement does not constitute property particulars. The information is provided and maintained by Daisy Layland LTD, North Devon. Please contact the selling agent or developer directly to obtain any information which may be available under the terms of The Energy Performance of Buildings (Certificates and Inspections) (England and Wales) Regulations 2007 or the Home Report if in relation to a residential property in Scotland.
*This is the average speed from the provider with the fastest broadband package available at this postcode. The average speed displayed is based on the download speeds of at least 50% of customers at peak time (8pm to 10pm). Fibre/cable services at the postcode are subject to availability and may differ between properties within a postcode. Speeds can be affected by a range of technical and environmental factors. The speed at the property may be lower than that listed above. You can check the estimated speed and confirm availability to a property prior to purchasing on the broadband provider's website. Providers may increase charges. The information is provided and maintained by Decision Technologies Limited. **This is indicative only and based on a 2-person household with multiple devices and simultaneous usage. Broadband performance is affected by multiple factors including number of occupants and devices, simultaneous usage, router range etc. For more information speak to your broadband provider.
Map data ©OpenStreetMap contributors.





