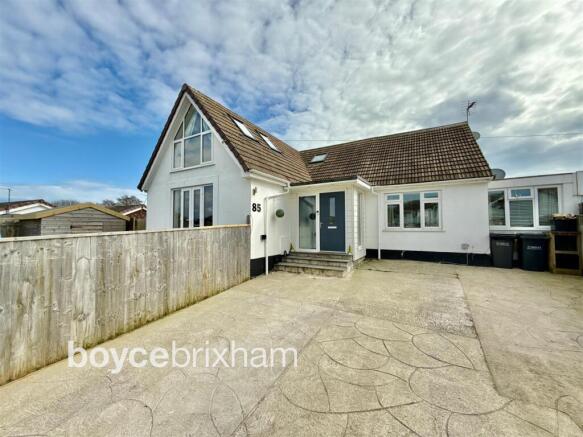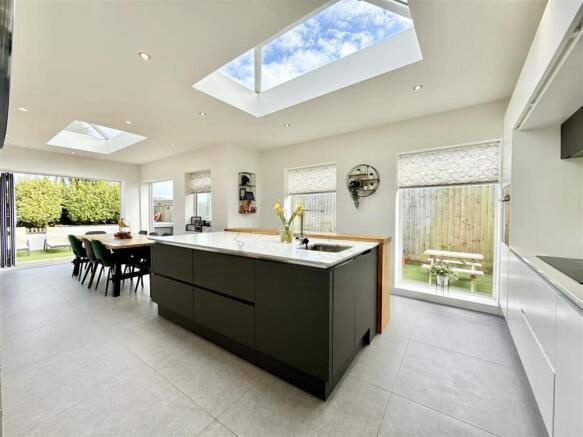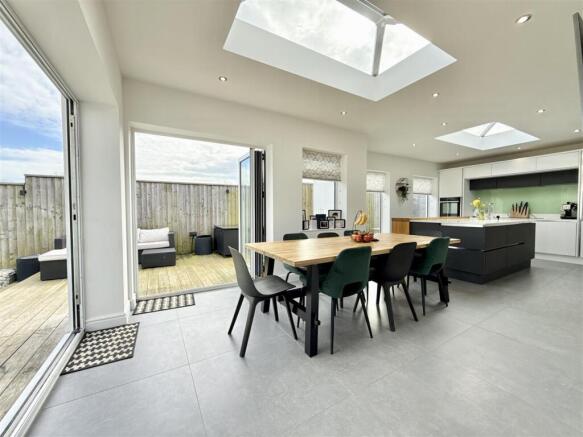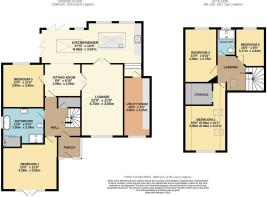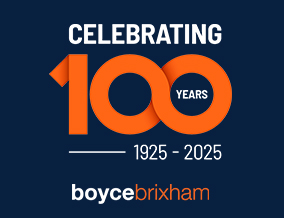
Northfields Lane, Brixham

- PROPERTY TYPE
Detached Bungalow
- BEDROOMS
5
- BATHROOMS
2
- SIZE
Ask agent
- TENUREDescribes how you own a property. There are different types of tenure - freehold, leasehold, and commonhold.Read more about tenure in our glossary page.
Freehold
Key features
- 3 Spacious Living Areas
- Luxurious Bathroom + Additional Shower Room
- Home Office Studio/ Garden Room
- Level Wrap Around Gardens
- Impressive Vaulted Ceilings
- Parking For 5 Vehicles
- Smart Modern Contemporary Finish Throughout
- Impressive 5 Bed Dormer Bungalow
Description
Nestled in a sought after and level residential location, this stunning 5 bedroom family home offers the perfect balance of modern luxury and peaceful living. Situated just a short distance from local amenities, this property is ideal for those seeking a blend of convenience and comfort. Only a half mile away from the bustling harbour and town centre, you'll find a wide array of shops, cafes, and restaurants, as well as easy access to the nearby coastal and woodland walks at Battery Gardens. For everyday essentials, Pillar Avenue shops are a mere quarter mile away, including a Costcutter supermarket, a butcher's, a newsagent, and a local pub, making this home well situated for all your needs.
As you step inside, the attention to detail is immediately apparent, starting with the spacious entrance porch. A welcoming space, the porch offers ample room for coats and shoes, making it the perfect place to kick off your shoes after a long day. From here, you're led into the main entrance hallway, where a semi vaulted ceiling creates a sense of openness and light. The hallway features two useful storage cupboards, providing plenty of space for keeping everyday clutter out of sight.
The reception lobby provides access to the home's main living areas, and a set of oak-framed, glazed double doors leads into the impressive lounge. The lounge is a truly inviting space, with its vaulted ceiling and stunning chandelier that creates a feeling of grandeur. A large double glazed window to the front allows natural light to flood the room, while the elegant oak and glazed double doors seamlessly connect the lounge to the kitchen/dining area, offering the perfect flow for entertaining or relaxing.
The kitchen/dining room is the heart of this home, offering a chic and practical space for family living. Fitted with an extensive range of wall and base cupboards, the kitchen features sleek quartz worktops and oak accents, adding a touch of natural warmth to the contemporary design. The kitchen island, complete with a breakfast bar and built in wine cooler, provides an ideal space for casual dining or entertaining. High quality Neff twin ovens and a flush-mounted hob with an integral cooker hood make cooking a breeze, while underfloor heating ensures the space remains cozy year-round. Two full height windows and bi-folding doors allow for an abundance of natural light, while also offering direct access to the garden, creating a seamless connection between the indoors and outdoors.
The primary bedroom, conveniently located on the ground floor, offers a tranquil retreat. French doors open directly to the garden, allowing you to enjoy your outdoor space in privacy. The second bedroom, located upstairs, features a striking vaulted ceiling and an apex window, creating a bright and airy atmosphere. A walk-in closet provides plenty of storage space, making this bedroom as practical as it is beautiful. The other three bedrooms are all generously sized, offering ample space for family members or guests, ensuring comfort for all.
Both the ground floor and first-floor bathrooms have been designed to offer luxury and convenience. The ground floor bathroom boasts a freestanding bath with a mixer tap and shower attachment, as well as a walk-in shower area. The vanity stand features a countertop washbasin, while the low level WC offers modern functionality. The upstairs shower room continues the home's high standard of finish with contemporary tiling, a walk in shower with a black overhead shower, and a stylish black-framed shower screen.
Step outside, and the property continues to impress. The landscaped gardens surround the home, with the front garden providing a lawn and a sunken trampoline, perfect for family fun. The driveway, which can accommodate at least five vehicles, is ideal for those with a caravan, motorhome, or boat, offering both practicality and convenience. A gate leads from the front garden to a charming garden studio, currently used as a beauty treatment room, complete with fitted cupboards, a sink, and a worktop a perfect space for those seeking a home office or a creative space.
The rear garden is equally inviting, with a combination of AstroTurf, paving, and decked seating areas that make it an ideal spot for outdoor entertaining. The large patio and decking area are perfect for al fresco dining, and you can easily imagine hosting summer barbecues or enjoying quiet evenings outdoors. The entire garden has been designed with low maintenance in mind, allowing you to spend more time enjoying your surroundings rather than tending to them.
Further enhancing this property’s appeal is its proximity to several highly-rated schools, including Furzeham Primary School and Brixham College, making it an excellent choice for families. Whether you're looking for a peaceful retreat or a home that's ideal for entertaining, this property offers everything you could want and more.
In addition to its exceptional indoor and outdoor spaces, this home boasts a versatile layout that can easily accommodate your family's needs, from spacious bedrooms to multiple living areas that offer both privacy and togetherness. The open concept design creates an airy and inviting atmosphere, with each room flowing effortlessly into the next, ensuring that every inch of space is utilized to its fullest potential.
With its convenient location, excellent amenities, and impeccable presentation, this property is an absolute must-see. The attention to detail and quality of the finishes throughout make this a home that truly stands out. Whether you're looking to move in immediately or are considering making a few updates to suit your personal style, this property offers a rare opportunity to live in one of the most desirable areas of Brixham.
Brochures
Northfields Lane, Brixham- COUNCIL TAXA payment made to your local authority in order to pay for local services like schools, libraries, and refuse collection. The amount you pay depends on the value of the property.Read more about council Tax in our glossary page.
- Band: E
- PARKINGDetails of how and where vehicles can be parked, and any associated costs.Read more about parking in our glossary page.
- Driveway
- GARDENA property has access to an outdoor space, which could be private or shared.
- Yes
- ACCESSIBILITYHow a property has been adapted to meet the needs of vulnerable or disabled individuals.Read more about accessibility in our glossary page.
- Ask agent
Northfields Lane, Brixham
Add an important place to see how long it'd take to get there from our property listings.
__mins driving to your place
Get an instant, personalised result:
- Show sellers you’re serious
- Secure viewings faster with agents
- No impact on your credit score
Your mortgage
Notes
Staying secure when looking for property
Ensure you're up to date with our latest advice on how to avoid fraud or scams when looking for property online.
Visit our security centre to find out moreDisclaimer - Property reference 33743687. The information displayed about this property comprises a property advertisement. Rightmove.co.uk makes no warranty as to the accuracy or completeness of the advertisement or any linked or associated information, and Rightmove has no control over the content. This property advertisement does not constitute property particulars. The information is provided and maintained by Boyce Brixham, Brixham. Please contact the selling agent or developer directly to obtain any information which may be available under the terms of The Energy Performance of Buildings (Certificates and Inspections) (England and Wales) Regulations 2007 or the Home Report if in relation to a residential property in Scotland.
*This is the average speed from the provider with the fastest broadband package available at this postcode. The average speed displayed is based on the download speeds of at least 50% of customers at peak time (8pm to 10pm). Fibre/cable services at the postcode are subject to availability and may differ between properties within a postcode. Speeds can be affected by a range of technical and environmental factors. The speed at the property may be lower than that listed above. You can check the estimated speed and confirm availability to a property prior to purchasing on the broadband provider's website. Providers may increase charges. The information is provided and maintained by Decision Technologies Limited. **This is indicative only and based on a 2-person household with multiple devices and simultaneous usage. Broadband performance is affected by multiple factors including number of occupants and devices, simultaneous usage, router range etc. For more information speak to your broadband provider.
Map data ©OpenStreetMap contributors.
