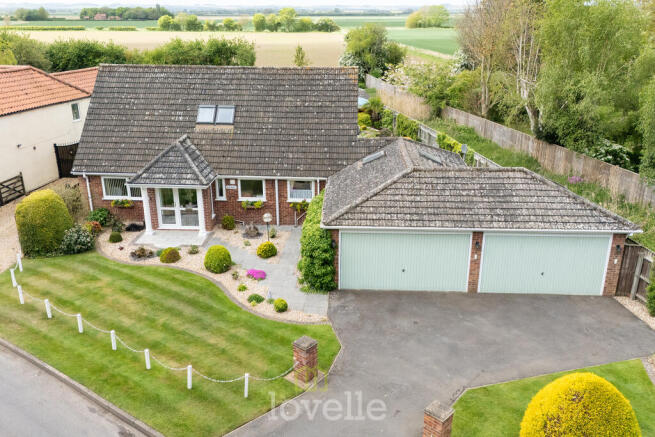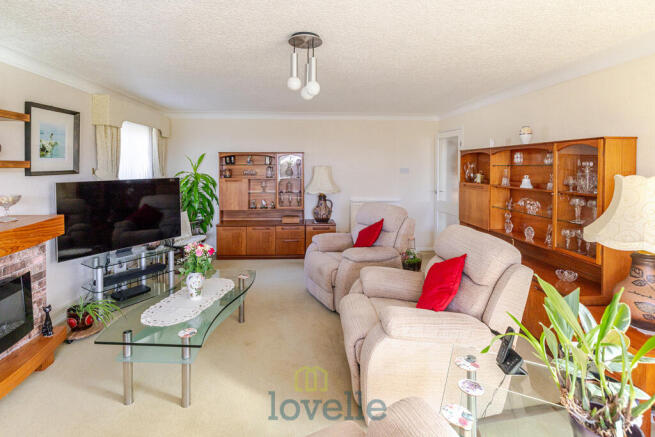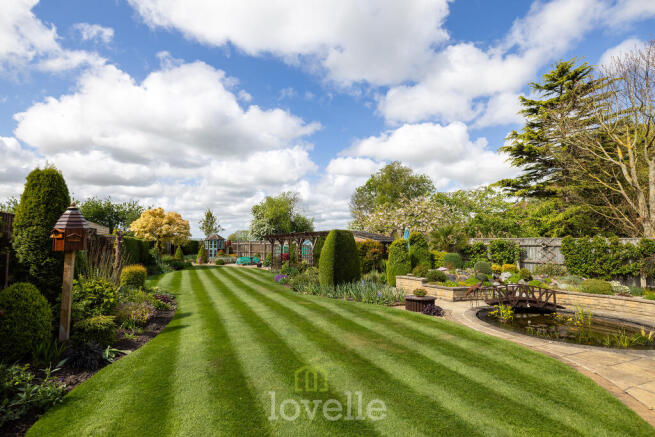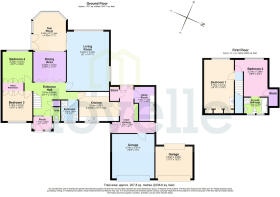Church Lane, Marshchapel, DN36

- PROPERTY TYPE
Bungalow
- BEDROOMS
4
- BATHROOMS
2
- SIZE
Ask agent
- TENUREDescribes how you own a property. There are different types of tenure - freehold, leasehold, and commonhold.Read more about tenure in our glossary page.
Freehold
Key features
- Stunning detached bungalow on a third of an acre
- Built in 1975 and lovingly maintained
- Open views of the Lincolnshire Wolds
- Four bedrooms, including a master with en-suite
- Spacious living areas with conservatory and sunroom
- Beautifully landscaped gardens with pond and summerhouse
- Ample off-road parking and double garage
- Oil central heating and uPVC double glazing
- No Forward Chain
Description
Nestled within a thriving village community, this exceptional detached bungalow stands proudly on a generous third of an acre, offering stunning open views to the rear. Built in 1975 by its current owners, the property has been lovingly maintained and thoughtfully upgraded over the years, making it a truly special home. Positioned conveniently between Louth and Grimsby, the village itself boasts a warm and welcoming atmosphere with a primary school and local shop nearby.
Set back from the road, the property enjoys ample off-road parking via a spacious driveway. The front garden is beautifully maintained, featuring a well-manicured lawn, gravel borders, and an array of well-suited plants that enhance its kerb appeal.
Upon arrival, the light and airy porch welcomes you, leading into a spacious entrance hall with a large storage cupboard. Double doors open into a well-proportioned dining area, creating a seamless flow through the heart of the home. The living room is a wonderful space, bathed in natural light from two sizeable windows and sliding doors leading into the conservatory. A feature fireplace with an electric fire enhances the cosy ambiance. The breakfast kitchen is superbly fitted with a comprehensive range of wall and base cabinets, integrated appliances including a large fridge, double oven, induction hob, and dishwasher. Clever storage solutions such as pull-out spice racks, pan drawers, and corner cupboards with swivel storage ensure practicality meets style.
An adjoining inner hallway provides access to a utility room with a washing machine and tumble dryer, a separate storage room, and a boiler room. Three doors lead from this space to the front driveway, the side garden, and the rear garden, as well as direct access to the garages, which feature electric up-and-over doors and additional rear access.
The ground floor also comprises two well-appointed bedrooms, each with built-in wardrobes. A beautifully finished shower room, fully tiled and complete with a vanity unit, WC, and shaver socket, serves these rooms. Additionally, a separate WC is located off the hallway. A fabulous sunroom, accessed from the dining area, offers a tranquil retreat with stunning views over the rear garden. With doors leading outside and a vertical radiator for year-round comfort, this space is perfect for relaxing or entertaining.
To the first floor, the master bedroom features an en-suite bathroom with a separate shower enclosure, bath, wash hand basin, and an illuminated circular mirror. Two Velux windows enhance the sense of space and light. A further double bedroom, complete with built-in wardrobes, drawers, and a wash hand basin with a mirrored light fixture, enjoys breathtaking views of the garden and the rolling Lincolnshire Wolds beyond.
The gardens are a true highlight of this home, meticulously designed and maintained over the past five decades. Manicured lawns stretch out with substantial, well-stocked borders, creating a haven of colour and tranquillity. Multiple seating areas provide perfect spots to enjoy the peaceful surroundings, while a charming pergola and an archway lead to a hidden garden, offering a secluded retreat. The south-west facing aspect ensures the garden is bathed in sunlight throughout the day. Additional features include a summerhouse, greenhouse, and a picturesque pond with a charming bridge, all contributing to the beauty and serenity of the outdoor space.
This remarkable home, cherished and nurtured by its owners for over 50 years, offers an unparalleled combination of comfort, space, and breathtaking surroundings. With its immaculate gardens, thoughtful layout, and idyllic village setting, this is a rare opportunity to acquire a truly special property. The property also benefits from oil central heating and uPVC double glazing, ensuring warmth and energy efficiency throughout the year.
EPC rating: D. Tenure: Freehold, Mobile signal information: Indoor - LimitedOutdoor - Likely
EE
Three
O2
Vodafone
Porch
1.41m x 2m (4'8" x 6'7")
Entrance Hall
4.84m x 1.81m (15'11" x 5'11")
WC
Living Room
6.4m x 4.54m (21'0" x 14'11")
Dining Area
3.24m x 3.52m (10'8" x 11'7")
Sun Room
3.22m x 3.52m (10'7" x 11'7")
Kitchen
4.29m x 3.14m (14'1" x 10'4")
Shower Room
2.22m x 1.84m (7'3" x 6'0")
Inner Hallway
1.2m x 2m (3'11" x 6'7")
Utility Room
3.68m x 1.66m (12'1" x 5'5")
Bedroom
3.24m x 3.21m (10'8" x 10'6")
Bedroom
3.14m x 3.21m (10'4" x 10'6")
First Floor
Bedroom
5.73m x 3.21m (18'10" x 10'6")
Bedroom
3.27m x 1.64m (10'9" x 5'5")
En-Suite Bathroom
1.64m x 2.55m (5'5" x 8'4")
Garage
4.79m x 4.57m (15'9" x 15'0")
Garage
3.44m x 4m (11'3" x 13'1")
Location
The towns of Grimsby and Louth are both within 20 minutes drive and the property falls within the catchment of the well regarded Louth senior schools including King Edward Grammar School. The village has excellent local amenities and is within easy travelling distance of the beautiful Lincolnshire Wolds and just a few miles from the beaches of the Lincolnshire coast.
Broadband Information
Standard- 18 Mbps (download speed), 1 Mbps (upload speed), Superfast - 80 Mbps (download speed), 20 Mbps (upload speed).
Agents Note: -
These particulars are for guidance only. Lovelle Estate Agency, their clients and any joint agents give notice that:- They have no authority to give or make representation/warranties regarding the property, or comment on the SERVICES, TENURE and RIGHT OF WAY of any property.
These particulars do not form part of any contract and must not be relied upon as statements or representation of fact.
All measurements/areas are approximate. The particulars including photographs and plans are for guidance only and are not necessarily comprehensive.
- COUNCIL TAXA payment made to your local authority in order to pay for local services like schools, libraries, and refuse collection. The amount you pay depends on the value of the property.Read more about council Tax in our glossary page.
- Band: C
- PARKINGDetails of how and where vehicles can be parked, and any associated costs.Read more about parking in our glossary page.
- Garage
- GARDENA property has access to an outdoor space, which could be private or shared.
- Private garden
- ACCESSIBILITYHow a property has been adapted to meet the needs of vulnerable or disabled individuals.Read more about accessibility in our glossary page.
- Ask agent
Church Lane, Marshchapel, DN36
Add an important place to see how long it'd take to get there from our property listings.
__mins driving to your place
Get an instant, personalised result:
- Show sellers you’re serious
- Secure viewings faster with agents
- No impact on your credit score
Your mortgage
Notes
Staying secure when looking for property
Ensure you're up to date with our latest advice on how to avoid fraud or scams when looking for property online.
Visit our security centre to find out moreDisclaimer - Property reference P1330. The information displayed about this property comprises a property advertisement. Rightmove.co.uk makes no warranty as to the accuracy or completeness of the advertisement or any linked or associated information, and Rightmove has no control over the content. This property advertisement does not constitute property particulars. The information is provided and maintained by Lovelle, Humberston. Please contact the selling agent or developer directly to obtain any information which may be available under the terms of The Energy Performance of Buildings (Certificates and Inspections) (England and Wales) Regulations 2007 or the Home Report if in relation to a residential property in Scotland.
*This is the average speed from the provider with the fastest broadband package available at this postcode. The average speed displayed is based on the download speeds of at least 50% of customers at peak time (8pm to 10pm). Fibre/cable services at the postcode are subject to availability and may differ between properties within a postcode. Speeds can be affected by a range of technical and environmental factors. The speed at the property may be lower than that listed above. You can check the estimated speed and confirm availability to a property prior to purchasing on the broadband provider's website. Providers may increase charges. The information is provided and maintained by Decision Technologies Limited. **This is indicative only and based on a 2-person household with multiple devices and simultaneous usage. Broadband performance is affected by multiple factors including number of occupants and devices, simultaneous usage, router range etc. For more information speak to your broadband provider.
Map data ©OpenStreetMap contributors.




