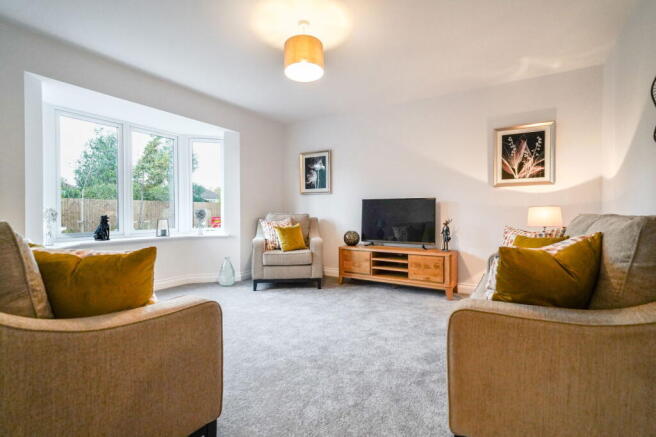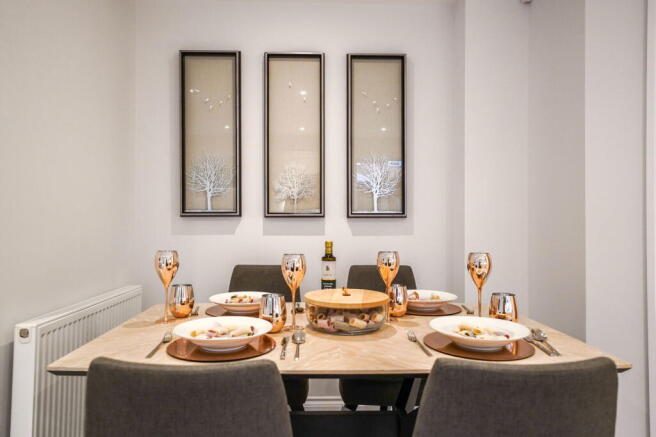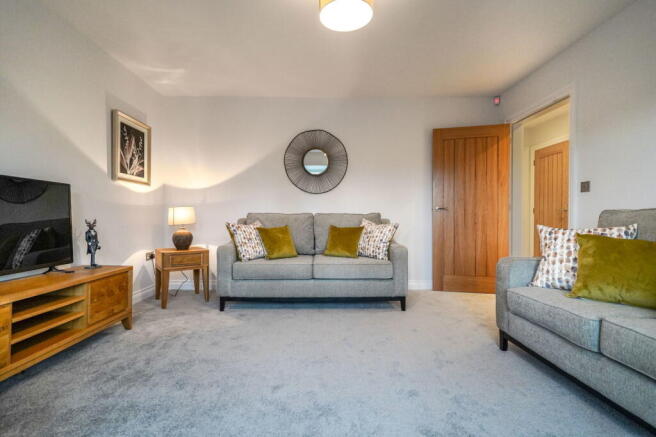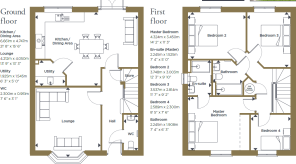
9 Millwood Drive, Birmingham, B28 0FD

- PROPERTY TYPE
Semi-Detached
- BEDROOMS
4
- BATHROOMS
2
- SIZE
1,270 sq ft
118 sq m
- TENUREDescribes how you own a property. There are different types of tenure - freehold, leasehold, and commonhold.Read more about tenure in our glossary page.
Ask agent
Key features
- £5,000 Allowance towards Stamp Duty !!
- *Completed new build development*
- Four Bedrooms and Two Bathrooms
- Off Road Parking for 2 Cars
- Triple Glazing throughout
- EV Charging system
- Luxury High End Specification and finish
- Energy Efficient - Predicted A rating EPC
- 10 Year New Home structural Warranty with ICW
- Popular Residential location
Description
LAST OPPORTUNITY TO BUY AT MILLWOOD GARDENS – DON’T MISS OUT!
Stunning 4 Bedroom Semi-Detached Home, Energy-Efficient, Prime Hall Green Location, £5000 Stamp Duty Allowance Included
Welcome to the last remaining plot at Millwood Gardens, an exclusive development of just 8 beautifully designed, energy-efficient homes, tucked away in a quiet cul-de-sac off Baldwins Lane in the ever popular Hall Green.
This spacious 4-bedroom semi-detached home is now a fully furnished show home and offers the perfect blend of contemporary style, practical living, and long-term sustainability, ideal for families, professionals, and anyone seeking a peaceful lifestyle with excellent connectivity.
Key Features:
Energy Efficiency is the core of this thoughtfully designed home. Benefitting from ‘A’ rated integrated kitchen appliances, A rated EPC and featuring cutting-edge PV solar panels this property is designed to reduce energy consumption and lower your bills.
Modern, Sustainable Comfort: Professionally designed open plan kitchen with Quartz work surfaces, integrated energy-efficient appliances and plenty of room for the family dining table. There is also a touch of luxury in the main bathroom with its modern fixtures and fittings. The addition of a contemporary ensuite completes the practicality of family living.
Landscaped front gardens with drive and private rear gardens with patios, lawns, and planting. An Electric Vehicle charging point is included with each home, future-proofing your property
Peace of Mind: Every home comes with a 10-Year ICW Structural Warranty, ensuring long-term security for your investment.
Millwood Gardens combines luxury living with sustainable design, providing you with a home that’s ready for the future while perfectly located for access to Birmingham and Solihull.
Prime Location:
Quiet and private setting in a small, exclusive development, just 7 miles from Birmingham City Centre and 4 miles from Solihull. Close to excellent schools, parks, shops, and transport links, including nearby rail and bus services.
This is more than a home, it's a rare opportunity to enjoy modern living in a well-connected yet peaceful area.
Full Specification:
A superb specification complementing Kingswood high construction standards with a striking level of detail in specification and finish throughout the property.
Boasting a principal bedroom with an ensuite bathroom that includes full height ceramic tiling, vanity storage units and chrome finishes.
The quality and detailed finish is found throughout the professionally designed contemporary kitchen which include Quartz work surfaces and integrated appliances including oven, microwave, fridge freezer and dishwasher.
The sense of quality continues through the property with large format ceramic floor tiling laid across the ground floor, whilst a luxury carpet is fitted within the living room, stairway and bedrooms.
All internal doors within the properties are Oak veneer solid doors finished with chrome door furniture and chrome sockets and switches are specified throughout the ground floor and landing areas.
Kitchen and Utility
• Professionally designed shaker style kitchen.
• Quartz work surfaces to kitchen with upstand.
• Utility with upstand, stainless steel sink and mixer tap.
• Stainless steel under mounted sink with engraved drainer and Franke chrome plated mixer taps to kitchen.
• Single oven, integrated microwave, 4 ring burner gas hob and extractor hood, built in fridge freezer, integrated dishwasher,.
• Appliance spaces and plumbing for washing machine in the utility room.
Bathrooms Ensuites & WC
• High quality white ROCA sanitary ware to bathrooms, Ensuites and WC’s.
• ROCA vanity storage units to bathrooms, Ensuites and WC’s.
• Full height ceramic tiling to walls and floors in bathroom with splashback only to WC.
• Hansgrohe chrome plated dual controlled mixer tap/shower with pop-up wastes to basins and bath.
• Shower cubicles to include shower doors, low profile shower trays, full height tiling and chrome plated Hansgrohe thermostatic mixer showers to Ensuite.
• High powered showers to Ensuite and bathroom.
• Chrome plated towel rails to bathroom, Ensuite and WC.
Internal Finishes
• Oak veneer solid core interior doors with polished chrome door furniture.
• Oak handrail and feature oak first step to staircase.
• Large format ceramic floor tiling to ground floor excluding living room.
• Contemporary ogee skirting and architraves.
• Luxury carpets and underlay to living room, bedrooms, stairs and landing.
• French doors to rear of kitchen diner.
Electrical Installation
• High speed fibre connection
• Chrome sockets and switches throughout the ground floor and landing.
• Recessed LED down-lighters to hall, kitchen, dining room, WC and bathroom.
• Under unit lighting to kitchen.
• Dual TV and socket to lounge, dining room and all bedrooms.
• Telephone socket to lounge.
• External power point.
• Electric vehicle charging point to each property (7kW Charger).
Security
• Intruder alarm system.
• Multipoint locking system to all external doors.
• Full compliance with Part Q of the Building Regulations.
• Exterior lighting.
• High security Anti-Snap, Anti-Drill locks to all external doors.
• Exterior lighting.
External Details
• Outside water tap.
• Landscaped front garden, patio and turf to rear.
• Block paved drive..
• Planting to gardens.
• Electric vehicle charging point to each property.
Heating
• Thermostatic radiator valves to ground floor and first floor.
• Digital programmable room thermostat for central heating.
• ‘A’ rated Ideal gas combi boiler for heating and hot water.
Additional Details
• 10 Year ICW Structural Warranty.
• High levels of insulation in roof, walls and floors to limit heat loss in the winter and reduce heat gain in the summer.
Only one plot remains, contact us today to arrange your viewing and take advantage of the Stamp Duty allowance while it lasts! + option 3
Brochures
Brochure 1Brochure 2- COUNCIL TAXA payment made to your local authority in order to pay for local services like schools, libraries, and refuse collection. The amount you pay depends on the value of the property.Read more about council Tax in our glossary page.
- Ask agent
- PARKINGDetails of how and where vehicles can be parked, and any associated costs.Read more about parking in our glossary page.
- Driveway
- GARDENA property has access to an outdoor space, which could be private or shared.
- Private garden
- ACCESSIBILITYHow a property has been adapted to meet the needs of vulnerable or disabled individuals.Read more about accessibility in our glossary page.
- Ask agent
9 Millwood Drive, Birmingham, B28 0FD
Add an important place to see how long it'd take to get there from our property listings.
__mins driving to your place
Get an instant, personalised result:
- Show sellers you’re serious
- Secure viewings faster with agents
- No impact on your credit score

Your mortgage
Notes
Staying secure when looking for property
Ensure you're up to date with our latest advice on how to avoid fraud or scams when looking for property online.
Visit our security centre to find out moreDisclaimer - Property reference S1244919. The information displayed about this property comprises a property advertisement. Rightmove.co.uk makes no warranty as to the accuracy or completeness of the advertisement or any linked or associated information, and Rightmove has no control over the content. This property advertisement does not constitute property particulars. The information is provided and maintained by Smart Homes, New Homes, Shirley. Please contact the selling agent or developer directly to obtain any information which may be available under the terms of The Energy Performance of Buildings (Certificates and Inspections) (England and Wales) Regulations 2007 or the Home Report if in relation to a residential property in Scotland.
*This is the average speed from the provider with the fastest broadband package available at this postcode. The average speed displayed is based on the download speeds of at least 50% of customers at peak time (8pm to 10pm). Fibre/cable services at the postcode are subject to availability and may differ between properties within a postcode. Speeds can be affected by a range of technical and environmental factors. The speed at the property may be lower than that listed above. You can check the estimated speed and confirm availability to a property prior to purchasing on the broadband provider's website. Providers may increase charges. The information is provided and maintained by Decision Technologies Limited. **This is indicative only and based on a 2-person household with multiple devices and simultaneous usage. Broadband performance is affected by multiple factors including number of occupants and devices, simultaneous usage, router range etc. For more information speak to your broadband provider.
Map data ©OpenStreetMap contributors.





