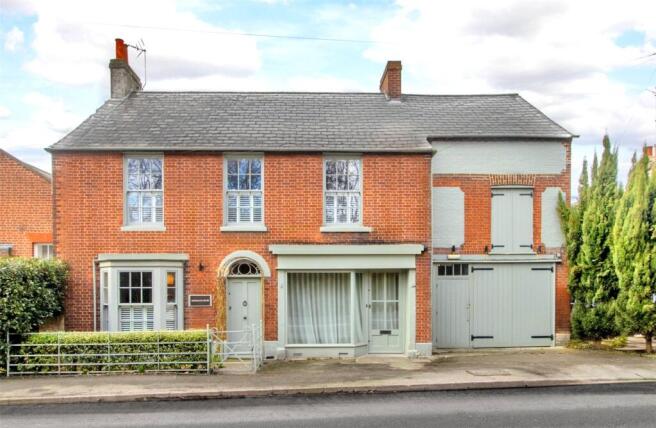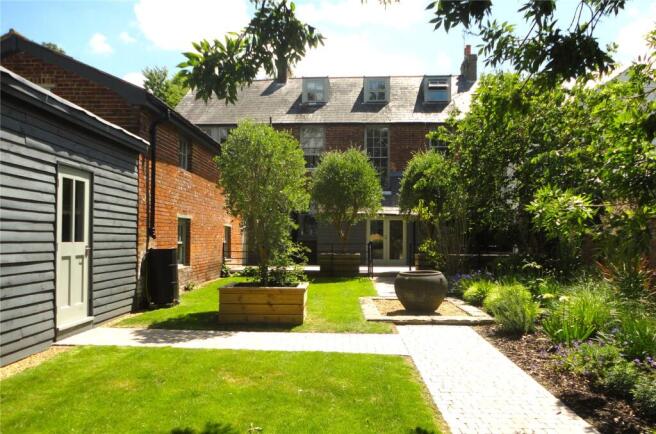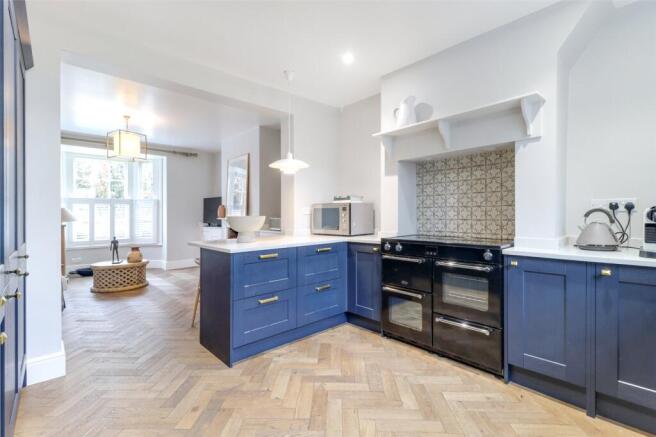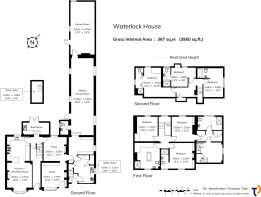Canterbury Road, Wingham, Nr Canterbury, CT3

- PROPERTY TYPE
House
- BEDROOMS
6
- BATHROOMS
6
- SIZE
Ask agent
- TENUREDescribes how you own a property. There are different types of tenure - freehold, leasehold, and commonhold.Read more about tenure in our glossary page.
Freehold
Description
DESCRIPTION
Waterlock House is a most intriguing and quirky Georgian property with an abundance of character and charm and boasts many original features. Formally the seed merchant premises, the property offers vast, versatile living accommodation with five reception rooms, six bedrooms, six bathrooms five with en-suite facilities. The property is designed to be flexible and can be arranged to create a separate, private secondary living space.
Construction is of red brick with slate tiled roof, sash windows to the first floor, bay window and shop front to the ground floor, and a side entry door with fanlight above. To the side of the property are the original barn doors for secondary entry.
The property has been much improved by the current owners including replastering and decorating throughout, and the conversion of the barn.
Features include beautiful fireplaces, Herringbone wood floors, striking bathroom suites, plantation shutters, cast-iron radiators, stunning wall and ceiling lights. There are air-conditioning units in three of the upper floor bedrooms.
The barn to the side now provides a superb family sitting/dining area, separate games/gym room, and also benefits from under-floor heating.
The property must be seen to appreciate the size and versatility this truly stunning home has to offer.
OUTSIDE
To the front of the property is a pretty, wrought iron railed fence and gate and path leading to front entrance. There is a separate entrance to the barn.
The lovely, landscaped south-facing rear garden has a good-sized decking area with bench seating, perfect for entertaining, BBQs and family alfresco dining. There are large wooden planters with olive trees, and a pretty wrought iron fence and gate that open onto the lawns. A block brick-paved pathway leads to the top of the garden, from where you can enjoy wonderful farmland views and stunning sunsets, perhaps with an evening sundowner.
The garden is walled to one side and a large, planted area with a variety of planting, shrubs and mature trees.
FEATURES.
Entrance hall, hardwood door with glazed fanlight, stairs to first floor, wall lights.
Kitchen / family room, range of attractive base and wall mounted cabinets with integrated appliances including fridge/freezer, dishwasher, Belling range cooker with ceramic hob. Bronze sink with mixer taps complimented with marble worktops. Herringbone wood flooring sweeps through to the family area, which has panelled bay window with plantation shutters, and a working fireplace with original cupboards to either side.
Snug, sash window overlooking the garden, herringbone flooring, picture rail, open fireplace with basket and granite hearth.
Study, built-in bookcases, shop-front window and door, herringbone flooring.
Cellar, power and light, accessed via stairs from the hall.
Utility room, base units with china sink, wooden worktops, glazed doors opening onto the rear gardens.
First floor
Attractive Georgian balustrade, panelled sash window, which overlooks the rear garden and farmland beyond.
Master bedroom, fireplace with cast-iron basket inset, wooden mantel, built-in wardrobes into recess. Sash window to the rear, wall lights.
Dressing room, range of bespoke built-in wardrobes (and door that leads to second landing into barn if needed to be closed off). En suite shower room, walk-in double shower unit with large chrome rain head, attractively tiled, hand basin on pedestal, WC, striking black and white tiled flooring.
Bedroom 2, double room, sash window overlooking the rear gardens, built-in wardrobes.
Bedroom 3, fireplace with cast-iron basket, built-in wardrobes to either side of the fireplace, wood panelling to wall, sash window with plantation shutters. En suite with shower cubicle, hand basin and WC, attractively tiled.
Family bathroom, stylish bathroom suite with a range of built-in cupboards, fireplace, hand basin on pedestal, WC, shower cubicle, free-standing Ashton & Bentley rolltop bath with telephone-style mixer taps.
Barn
Porch, with stair to first floor.
Kitchenette, base and wall mounted cabinets with sink, ceramic hob, electric oven, cupboard housing the boiler, and washing machine and dryer, original barn doors, slate tile flooring.
Inner hall, steps down to Study area, fitted with bookshelves.
Sitting room/dining room, stunning converted barn area with high ceilings exposed painted beams and door opens to garden. A
further room currently arranged as Games room.
WC, with hand basin
First floor, exposed painted brickwork.
Stairs lead to the landing (can be arranged as a sitting area) and further stairs lead to second floor).
Bedroom 1, vaulted ceiling with exposed beams, En suite bathroom, panelled bath with chrome shower above and shower screen, pedestal hand basin, WC, beautifully tiled (air con unit).
Bedroom 2, vaulted exposed beamed ceiling, sash window. (air con unit) En suite shower room with shower cubicle, hand basin and WC.
Bedroom 3, vaulted ceiling with exposed beams, built-in bespoke wardrobes, (air con unit) bi-fold doors open into the en suite shower room with shower cubicle, wall-mounted hand basin, and WC.
Garden, landscaped with farmland view
Off Road Parking
SITUATION
Waterlock house sits just on the edge, and within easy walking distance of, the much sought-after, popular, pretty village of Wingham.
The village offers a wide variety of local amenities including a village store, Post Office, bakery, doctor’s surgery and dental practice. Wingham also has a very good primary school, public houses/restaurants which also include the gastropub inn, The Dog, offering excellent food and accommodation. There also the beautiful Grade I Listed, 13th Century St Mary’s the Virgin Church.
Recreation and sports facilities include Wingham Wildlife Park, Howletts Zoo, a good selection of golf courses including Royal St George’s at Sandwich, Polo Farm Sports Complex at Littlebourne, and sports centres and swimming pools can be found in Canterbury, Deal, and Dover and the nearby Cinque Port town of Sandwich with its popular marina.
The historic City of Canterbury offers an excellent shopping centre with numerous restaurants, wine bars and cafés, the Marlowe Theatre, and many other cultural interests.
There is also a good selection of schools in the private and state sectors including girls’ and boys’ grammar schools, colleges and universities.
Transport connections are also good, with two mainline railway stations running from Canterbury; Canterbury West offers the high-speed service to London St Pancras. The A2, which connects into the M2 and M20, is within easy reach, as are the Port of Dover and the Channel Tunnel terminal at Cheriton, offering cross-channel services to the Continent.
There is also a very good bus service that operates into Canterbury and neighbouring towns and villages.
PROPERTY INFORMATION
Services: Mains water, electricity and drainage.
Local Authority: Dover District Council
Council Tax Band: G
VIEWINGS
Strictly by appointment through Whitney Homes
T:
E:
Brochures
Particulars- COUNCIL TAXA payment made to your local authority in order to pay for local services like schools, libraries, and refuse collection. The amount you pay depends on the value of the property.Read more about council Tax in our glossary page.
- Band: G
- PARKINGDetails of how and where vehicles can be parked, and any associated costs.Read more about parking in our glossary page.
- Yes
- GARDENA property has access to an outdoor space, which could be private or shared.
- Yes
- ACCESSIBILITYHow a property has been adapted to meet the needs of vulnerable or disabled individuals.Read more about accessibility in our glossary page.
- Ask agent
Energy performance certificate - ask agent
Canterbury Road, Wingham, Nr Canterbury, CT3
Add an important place to see how long it'd take to get there from our property listings.
__mins driving to your place
Get an instant, personalised result:
- Show sellers you’re serious
- Secure viewings faster with agents
- No impact on your credit score
Your mortgage
Notes
Staying secure when looking for property
Ensure you're up to date with our latest advice on how to avoid fraud or scams when looking for property online.
Visit our security centre to find out moreDisclaimer - Property reference HYT240017. The information displayed about this property comprises a property advertisement. Rightmove.co.uk makes no warranty as to the accuracy or completeness of the advertisement or any linked or associated information, and Rightmove has no control over the content. This property advertisement does not constitute property particulars. The information is provided and maintained by Whitney Homes, Covering Kent. Please contact the selling agent or developer directly to obtain any information which may be available under the terms of The Energy Performance of Buildings (Certificates and Inspections) (England and Wales) Regulations 2007 or the Home Report if in relation to a residential property in Scotland.
*This is the average speed from the provider with the fastest broadband package available at this postcode. The average speed displayed is based on the download speeds of at least 50% of customers at peak time (8pm to 10pm). Fibre/cable services at the postcode are subject to availability and may differ between properties within a postcode. Speeds can be affected by a range of technical and environmental factors. The speed at the property may be lower than that listed above. You can check the estimated speed and confirm availability to a property prior to purchasing on the broadband provider's website. Providers may increase charges. The information is provided and maintained by Decision Technologies Limited. **This is indicative only and based on a 2-person household with multiple devices and simultaneous usage. Broadband performance is affected by multiple factors including number of occupants and devices, simultaneous usage, router range etc. For more information speak to your broadband provider.
Map data ©OpenStreetMap contributors.





