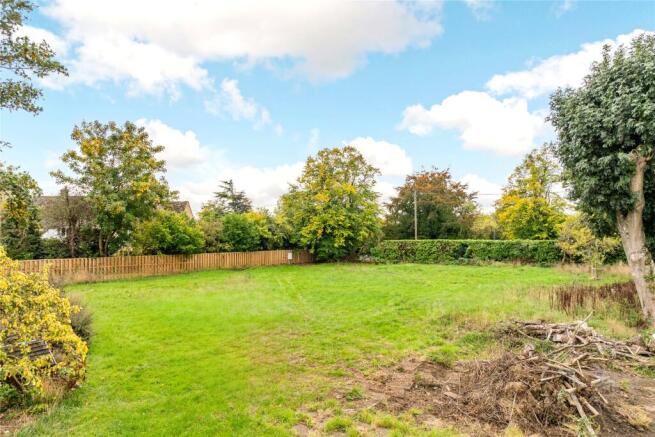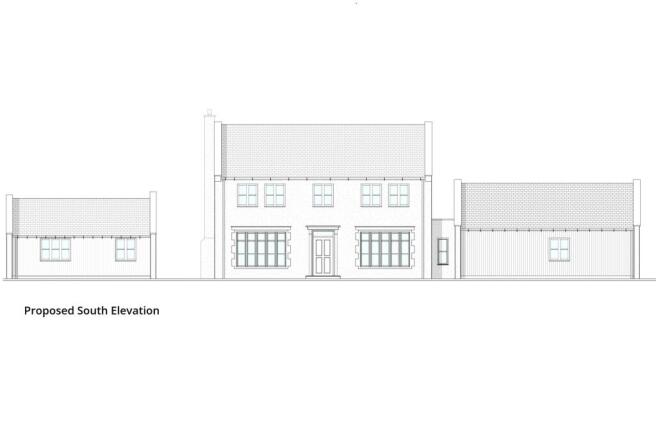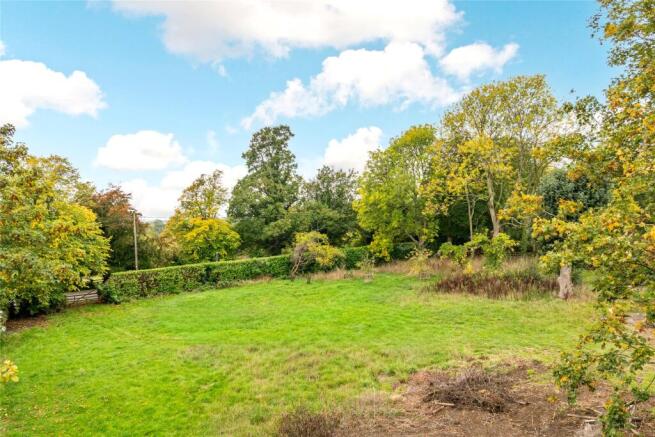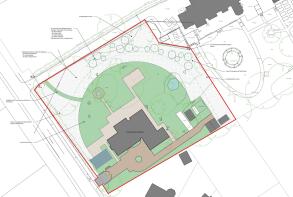
Plot for sale
The Avenue, Whitfield, Brackley, Northamptonshire, NN13
- PROPERTY TYPE
Plot
- SIZE
Ask agent
Key features
- Individual self build building plot
- consent for a four bedroom dwelling
- Approximate 4,650 sq. ft. in total including garaging
- Alternative smaller consented design circa 2,950 sq. ft.
- Plot extending to approximately 0.9 acre
- Private access from The Avenue
- Local connection occupancy test
- Village
Description
A non-material amendment was approved (2024/2435/NMA) for a smaller dwelling extending to approximately 275 sq. m. (2,959 sq. ft.) including the self-contained office but excluding the garage and workshop.
The self-builder is required to comply with the local connection test. We would ask that interested parties contact the office and we can provide further information, detailed plans and links to the planning portal by email.
Planning Information
The following links provide all additional information with the main documents available via email from our offices:-
Situation and Schooling
Whitfield village has a church and a public house. The market town of Brackley (approximately 3 miles), has a range of shopping facilities including a Tesco and Waitrose. Brackley also has primary and secondary schooling, play parks, a library, and GP and dental surgeries. The village is approximately 10 miles from Banbury, 12 miles from Bicester and 20 miles from Milton Keynes's shopping facilities.
Brochures
Web DetailsParticularsThe Avenue, Whitfield, Brackley, Northamptonshire, NN13
NEAREST STATIONS
Distances are straight line measurements from the centre of the postcode- Kings Sutton Station7.4 miles
Notes
Disclaimer - Property reference TOW250048. The information displayed about this property comprises a property advertisement. Rightmove.co.uk makes no warranty as to the accuracy or completeness of the advertisement or any linked or associated information, and Rightmove has no control over the content. This property advertisement does not constitute property particulars. The information is provided and maintained by Michael Graham, Buckingham. Please contact the selling agent or developer directly to obtain any information which may be available under the terms of The Energy Performance of Buildings (Certificates and Inspections) (England and Wales) Regulations 2007 or the Home Report if in relation to a residential property in Scotland.
Map data ©OpenStreetMap contributors.









