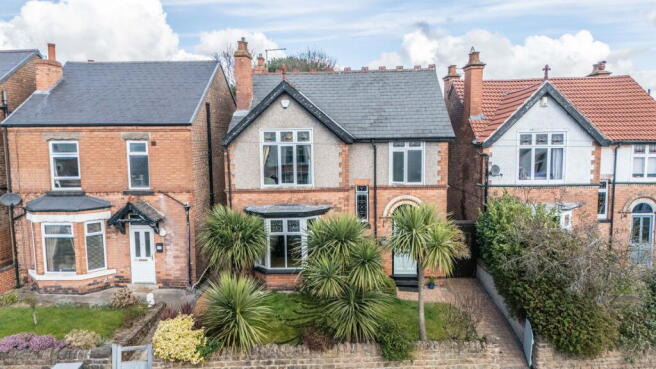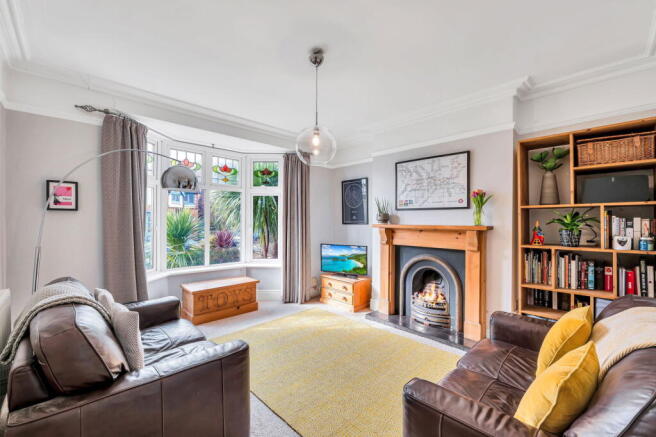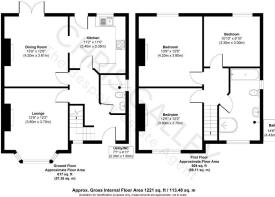3 bedroom detached house for sale
Orlando Drive, Carlton, NG4

- PROPERTY TYPE
Detached
- BEDROOMS
3
- BATHROOMS
1
- SIZE
Ask agent
- TENUREDescribes how you own a property. There are different types of tenure - freehold, leasehold, and commonhold.Read more about tenure in our glossary page.
Freehold
Key features
- CG0973
- Detached Family Home
- Dining Kitchen
- 3 Double Bedrooms
- 2 Reception Rooms
- Large Family Bathroom
- Private Walled Garden
- Fantastic School Catchment
- Period Features Throughout
- Well Maintained Home
Description
Marketed by Chris Galley Bespoke Estate Agent, Powered by Exp
Ref: CG0973
Nestled within the charming and highly sought-after residential area of Orlando Drive in Carlton, this magnificent period detached family home exudes timeless elegance and character. A rare opportunity to acquire a home of such distinction, this residence offers a wealth of beautifully preserved original features combined with modern enhancements, ensuring it meets the needs of contemporary family living while retaining its historic charm.
From the moment you approach the property, the grand facade makes a lasting impression. The home’s architecture is a testament to a bygone era, featuring ornate brickwork, a classic pitched roof. A welcoming entrance invites you inside, where the craftsmanship of the period is immediately evident. High ceilings, intricate cornicing, and decorative moldings create an air of sophistication, while large windows flood the rooms with natural light, enhancing the sense of space throughout.
The entrance hall sets the tone for the rest of the home, original tiled floor flows through featuring, molded cornices, and a convenient storage cupboard beneath the stairs. A double radiator ensures warmth, while the telephone point and power outlets cater to modern needs. Leading off the hallway, a well-appointed cloakroom provides a bracket hand basin, low-level WC, and a Worcester boiler serving the domestic hot water and central heating systems.
The two reception rooms are beautifully appointed, each boasting exquisite period details. The lounge is a warm and inviting space with molded cornices, a picture rail, and a charming fireplace with a painted surround. A large bay window allows natural light to stream in. The dining room mirrors this elegance, with its own fireplace, molded cornices, and picture rail. It is a perfect setting for entertaining, complete with glazed doors leading to the garden, opening through to the rear kitchen for convenience.
The breakfast kitchen, positioned at the heart of the home, blends function with period charm. Fitted base and wall units provide ample storage, complemented by an enamel sink with a mixer tap, durable work surfaces, and a gas hob with an extractor and oven, multiple power outlets, and a rear entrance door leading to the garden.
An easy return staircase, featuring a beautifully crafted handrail and an attractive leaded stained glass window, leads from the hallway to the first floor. The landing is bright and spacious, offering access to the well-proportioned bedrooms.
The principal bedroom, located at the rear, boasts ample space, and elegant proportions. A large window frames views of the private garden, creating a tranquil retreat. The second bedroom, positioned at the front, mirrors these attributes, offering generous space, period detailing, and natural light through stain glass windows. The third bedroom, also at the rear. Additionally, overlooking the rear garden with period features that complement the property.
The family bathroom is equally impressive, showcasing a four-piece suite comprising a free standing bath, pedestal hand basin, and low-level WC plus double shower cubical. The space is thoughtfully designed to blend heritage styling with modern convenience, while an access point on the landing to the roof space ensures additional storage options.
Beyond the interior, the property boasts a private rear garden that is a true hidden gem. Enclosed by a characterful brick wall, this secluded outdoor space offers a haven of tranquility. A detached brick-built stores provide additional storage, while the well-maintained garden is laid out to both the front and rear elevations. Mature trees and well-established planting create a picturesque setting, while the generous lawn provides ample space for outdoor entertaining, relaxation, or family activities.
The location of this exceptional property further adds to its desirability. Orlando Drive is renowned for its charming residential setting, offering a blend of period homes and a strong sense of community. Carlton itself is a well-connected and vibrant area, providing an array of local amenities, including highly regarded schools, boutique shops, and excellent transport links. With easy access to the city centre and surrounding countryside, this home presents the perfect balance between urban convenience and suburban tranquility.
This period detached family home on Orlando Drive is a true testament to architectural craftsmanship and refined living. Lovingly maintained and thoughtfully updated, it offers an extraordinary opportunity to acquire a home that embodies both history and contemporary comfort. With its grand proportions, exquisite period features, and idyllic private garden, this residence is a rare find—one that promises a lifestyle of elegance, warmth, and timeless charm.
- COUNCIL TAXA payment made to your local authority in order to pay for local services like schools, libraries, and refuse collection. The amount you pay depends on the value of the property.Read more about council Tax in our glossary page.
- Ask agent
- PARKINGDetails of how and where vehicles can be parked, and any associated costs.Read more about parking in our glossary page.
- Yes
- GARDENA property has access to an outdoor space, which could be private or shared.
- Patio,Private garden
- ACCESSIBILITYHow a property has been adapted to meet the needs of vulnerable or disabled individuals.Read more about accessibility in our glossary page.
- Ask agent
Orlando Drive, Carlton, NG4
Add an important place to see how long it'd take to get there from our property listings.
__mins driving to your place
Get an instant, personalised result:
- Show sellers you’re serious
- Secure viewings faster with agents
- No impact on your credit score
Your mortgage
Notes
Staying secure when looking for property
Ensure you're up to date with our latest advice on how to avoid fraud or scams when looking for property online.
Visit our security centre to find out moreDisclaimer - Property reference S1245315. The information displayed about this property comprises a property advertisement. Rightmove.co.uk makes no warranty as to the accuracy or completeness of the advertisement or any linked or associated information, and Rightmove has no control over the content. This property advertisement does not constitute property particulars. The information is provided and maintained by eXp UK, East Midlands. Please contact the selling agent or developer directly to obtain any information which may be available under the terms of The Energy Performance of Buildings (Certificates and Inspections) (England and Wales) Regulations 2007 or the Home Report if in relation to a residential property in Scotland.
*This is the average speed from the provider with the fastest broadband package available at this postcode. The average speed displayed is based on the download speeds of at least 50% of customers at peak time (8pm to 10pm). Fibre/cable services at the postcode are subject to availability and may differ between properties within a postcode. Speeds can be affected by a range of technical and environmental factors. The speed at the property may be lower than that listed above. You can check the estimated speed and confirm availability to a property prior to purchasing on the broadband provider's website. Providers may increase charges. The information is provided and maintained by Decision Technologies Limited. **This is indicative only and based on a 2-person household with multiple devices and simultaneous usage. Broadband performance is affected by multiple factors including number of occupants and devices, simultaneous usage, router range etc. For more information speak to your broadband provider.
Map data ©OpenStreetMap contributors.




