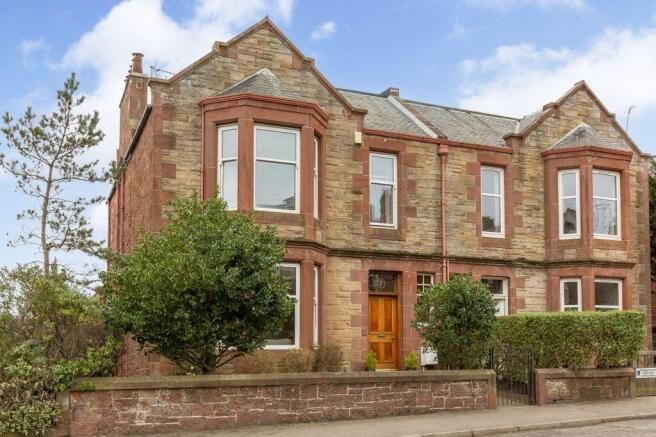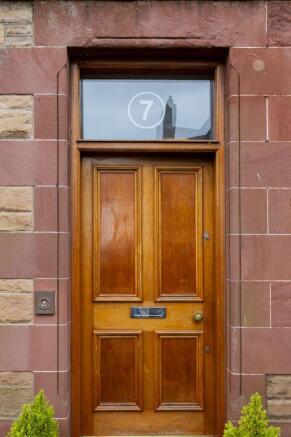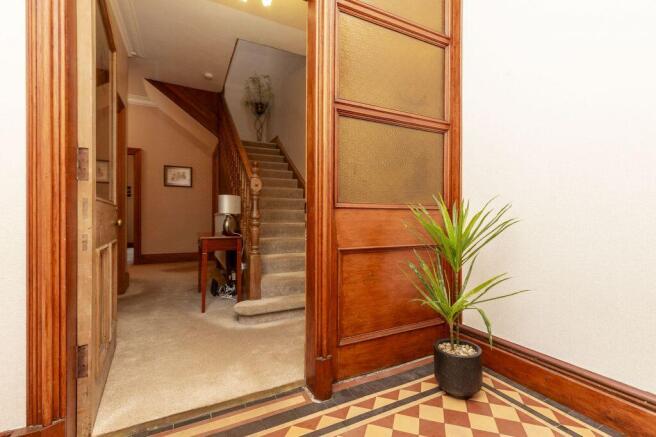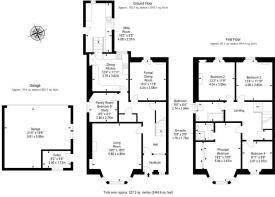7 Newhouse Terrace, Dunbar, EH42 1LG

- PROPERTY TYPE
Semi-Detached
- BEDROOMS
4
- BATHROOMS
2
- SIZE
Ask agent
- TENUREDescribes how you own a property. There are different types of tenure - freehold, leasehold, and commonhold.Read more about tenure in our glossary page.
Freehold
Key features
- A large, traditional semi-detached period vila
- Attractive interiors with period features
- Traditional vestibule and hall with storage
- Living room with fireplace and bay window
- Formal dining room with rear garden access
- Versatile family room/fifth bedroom/study
- Dual-aspect utility room for discreet laundry
- 3pc family bathroom with overhead shower
Description
Nestled close to the shorefront in the picturesque coastal town of Dunbar, this traditional semi-detached house has a highly desirable location. The home is part of the conservation area and it offers easy access to a range of amenities and supermarkets, as well as schools, bus and rail links, and the town's beautiful beaches. Furthermore, it offers buyers a wealth of space that is well-presented throughout, incorporating three reception rooms, a well-appointed dining kitchen, four/five bedrooms, and two bathrooms. It also provides ample private parking and a family-friendly garden that captures lots of sun.
Entrance – A warm and elegant welcome
Upon entering, you are greeted by a traditional tiled vestibule that opens into a hall with built-in storage and a sweeping staircase. The elegant decor ensures a warm welcome, setting the tone for the rest of the property.
Reception rooms – Three reception rooms to enjoy
The home has three dedicated reception areas: a living room, a formal dining room, and a versatile family room. The living room offers a desirable blend of comfort and elegance, featuring on-trend decor that includes a subtle accent wall. Egg and dart cornicing and a picture rail frame the high ceiling, whilst a large bay window floods the spacious room with natural light. The room's focal point (set beside a display cabinet) is a beautiful fireplace for cozy evenings in. For special occasions and family meals, the formal dining room is a lovely setting. It has a feature fireplace and a glazed door to the garden for summer entertaining. Providing a more intimate setting for quality time together, the family room offers the flexibility to suit your needs.
Kitchen – A generously appointed dining kitchen
The dining kitchen features a generous range of wood-fronted cabinets and complementary worktops in stone effect, making meal preparation a delight. There is room for a table and chairs as well, which is perfect for casual meals and morning coffee. Sandy-toned splashback tiles add to the aesthetic, along with seamlessly integrated appliances (five-burner gas hob, extractor hood, and double oven). A neighbouring utility room provides further storage, workspace, and lots of room for additional freestanding appliances.
Bedrooms – Spacious bedrooms with excellent versatility
The four double bedrooms are on the first floor, extending from a naturally-lit landing with an airy double-height ceiling and a built-in cupboard. Each room is lightly decorated and laid with snug carpet for maximum comfort. The large principal bedroom further benefits from a bay window and a built-in mirrored wardrobe. It also includes an en-suite shower room, providing a private sanctuary for relaxation. Bedrooms two and three both have handsome feature fireplaces for added decoration, whilst the fourth bedroom provides homeowners with a flexible space to suit your needs. In addition, the ground-floor family room (also with a feature fireplace) offers further versatility. If preferred, it can be used as a fifth bedroom or a study.
Bathrooms – Quality bathrooms with modern fixtures
In addition to the en-suite shower room, the property boasts a well-appointed family bathroom, which features a storage-set washbasin and hidden-cistern toilet adjoined by counter space, a towel radiator, and a bath with an overhead shower. Both are attractively presented and finished to modern standards.
The property has gas central heating and double glazing for year-round comfort and efficiency.
Garden & Parking – A suntrap garden for summer enjoyment
The landscaped gardens to the front and rear offer a serene outdoor retreat, with neat lawns framed by lush greenery and well-maintained flower beds. The front garden adds decoration and additional kerb appeal, whilst the fully-enclosed rear garden is perfect for enjoying the warm weather, especially as it has a suntrap, southwest-facing aspect. A detached double garage also provides ample parking and storage, with a cellar store for added convenience.
Extras: all fitted floor coverings, window blinds, light fittings, and integrated kitchen appliances to be included in the sale.
Brochures
Brochure- COUNCIL TAXA payment made to your local authority in order to pay for local services like schools, libraries, and refuse collection. The amount you pay depends on the value of the property.Read more about council Tax in our glossary page.
- Band: F
- PARKINGDetails of how and where vehicles can be parked, and any associated costs.Read more about parking in our glossary page.
- Garage
- GARDENA property has access to an outdoor space, which could be private or shared.
- Yes
- ACCESSIBILITYHow a property has been adapted to meet the needs of vulnerable or disabled individuals.Read more about accessibility in our glossary page.
- Ask agent
Energy performance certificate - ask agent
7 Newhouse Terrace, Dunbar, EH42 1LG
Add an important place to see how long it'd take to get there from our property listings.
__mins driving to your place
Get an instant, personalised result:
- Show sellers you’re serious
- Secure viewings faster with agents
- No impact on your credit score
Your mortgage
Notes
Staying secure when looking for property
Ensure you're up to date with our latest advice on how to avoid fraud or scams when looking for property online.
Visit our security centre to find out moreDisclaimer - Property reference 250144. The information displayed about this property comprises a property advertisement. Rightmove.co.uk makes no warranty as to the accuracy or completeness of the advertisement or any linked or associated information, and Rightmove has no control over the content. This property advertisement does not constitute property particulars. The information is provided and maintained by Garden Stirling Burnet Solicitors, Haddington. Please contact the selling agent or developer directly to obtain any information which may be available under the terms of The Energy Performance of Buildings (Certificates and Inspections) (England and Wales) Regulations 2007 or the Home Report if in relation to a residential property in Scotland.
*This is the average speed from the provider with the fastest broadband package available at this postcode. The average speed displayed is based on the download speeds of at least 50% of customers at peak time (8pm to 10pm). Fibre/cable services at the postcode are subject to availability and may differ between properties within a postcode. Speeds can be affected by a range of technical and environmental factors. The speed at the property may be lower than that listed above. You can check the estimated speed and confirm availability to a property prior to purchasing on the broadband provider's website. Providers may increase charges. The information is provided and maintained by Decision Technologies Limited. **This is indicative only and based on a 2-person household with multiple devices and simultaneous usage. Broadband performance is affected by multiple factors including number of occupants and devices, simultaneous usage, router range etc. For more information speak to your broadband provider.
Map data ©OpenStreetMap contributors.




