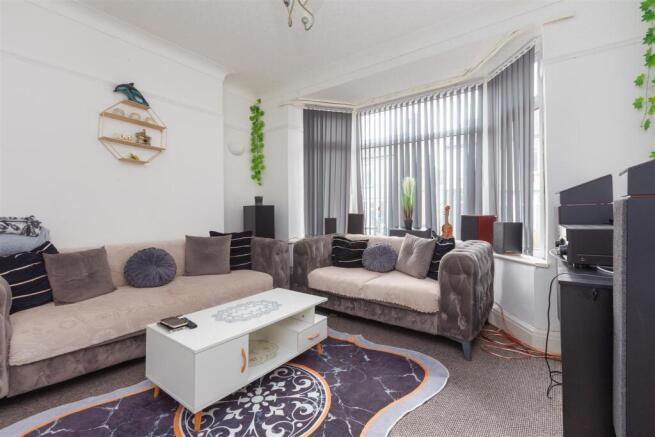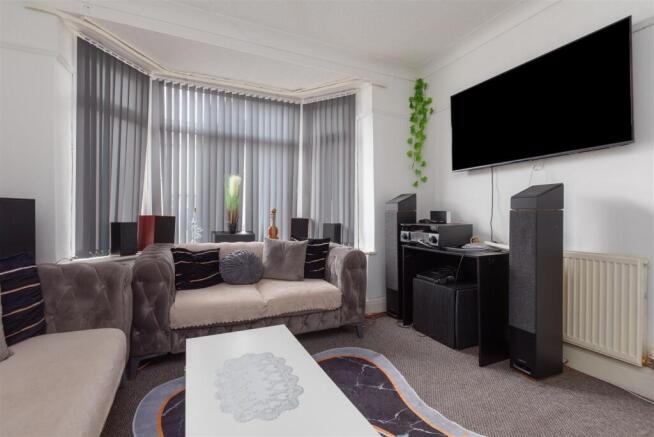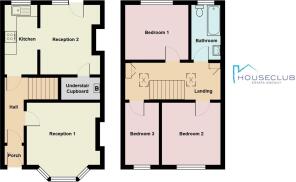
Avondale Road, Lancaster

- PROPERTY TYPE
End of Terrace
- BEDROOMS
3
- BATHROOMS
1
- SIZE
839 sq ft
78 sq m
- TENUREDescribes how you own a property. There are different types of tenure - freehold, leasehold, and commonhold.Read more about tenure in our glossary page.
Freehold
Description
The living accommodation here comprises two separate, spacious and well appointed reception rooms and a fitted kitchen on the ground floor. To the first floor are three bedrooms and a three piece white bathroom suite. Externally the home has a low maintenance garden comprising of patio, astro turf and chipping beds.
Bowerham is often see as one of Lancaster's more desirable locations. Its accessibility to both junctions 33 and 34 of the M6 and its access to amenities both in the direct area and the nearby city centre make it a popular choice. Offered for sale with no chain, we expect this home to be popular for a wide range of potential purchasers.
Ground Floor -
Hall - 3.35 x 0.98 (10'11" x 3'2") - The carpeted hallway features a single panel radiator along the wall creating a warm and welcoming entrance to the home. A small porch with internal door offers room for shoes, with hanging hooks above the radiator great for outdoor coats and accessories.
Reception 1 - 3.77 x 3.19 (12'4" x 10'5") - The large living room at the front of the house boasts a large double glazed bay window that provides daylight and looks out for the street. There’s ample space on the carpeted floor for multiple sofas, coffee table and entertainment units, with alcoves either side of the chimney breast providing additional storage space. A picture rail runs around the perimeter of the room, with both wall lights and a central ceiling light making this a bright and comfortable space for entertaining and relaxing.
Reception 2 - 3.56 x 3.03 (11'8" x 9'11") - A well-proportioned reception room at the rear of the property is open to the kitchen through an open archway and would make a fantastic dining space or potential kitchen extension. The carpeted floor boasts space for a desk, dining table and large fridge freezer, with alcoves either side of the chimney breast offering additional storage space. A glass paned UPVC door leads out to the rear garden with a double glazed window beside allowing the space to be opened up in the warmer months. A deep understair cupboard provides further storage and the ideal spot for bulky household gadgets, clothing and houses the Potterton boiler for the house.
Kitchen - 3.57 x 1.67 (11'8" x 5'5") - The practical kitchen sits at the back of the house with a double glazed window looking out to the rear garden and providing lots of natural light. A four ring has hob sits above the Indesit single oven, with a sink and drainer set in the countertop beneath the window. There’s plenty of storage space with over and under counter cabinetry on two sides and space below the counter for a washing machine. A grey tile affect vinyl floor and central pendant light complete the functional kitchen space.
Landing - 4.84 x 1.68 (15'10" x 5'6") - A bright carpeted landing connects the upstairs bedrooms and bathroom. With two skylights above from the attic space, the landing feels bright and airy, with white painted walls and white woodwork helping spread the light. Two storage cupboards sit either end, with shelf space for airing linen and laundry.
Bedroom 1 - 3.21 x 2.84 (10'6" x 9'3") - A well-proportioned double bedroom sits at the back of the house, with a large double glazed window overlooking the garden and filling the room with natural light. There is ample room on the carpeted floor for a double bed, wardrobes, drawer units and a desk, giving you flexibility to configure the room to meet your needs. A double panel radiator sits against the wall, with a picture rail and a central ceiling light completing the inviting bedroom.
Bedroom 2 - 3.18 x 3.02 (10'5" x 9'10") - A good sized double bedroom at the front of the property currently houses a superking bed with room left over for bedside tables and drawers. The carpeted floor matches the rest of the upstairs giving a sense of cohesion in the decor. With a double glazed window on the front aspect and a central ceiling light, it’s a bright useable space throughout the day and night. A double panel radiator sits against the wall by the door completing the warm and welcoming bedroom.
Bedroom 3 - 3.17 x 1.73 (10'4" x 5'8") - A carpeted single bedroom at the front of the house featuring a double glazed window to the street. There is ample room for a single bed and storage, with a single panel radiator by the entrance making it a comfortable sleeping space. It would also make a great home office or hobby room depending on your needs. A picture rail runs around the perimeter of the room with a central ceiling light completing the versatile space.
Bathroom - 2.80 x 1.49 (9'2" x 4'10") - A functional three piece bathroom sits off the landing with a frosted double glazed window on the rear aspect providing daylight and a central ceiling light for evening use. The suite includes a bathtub with overhead shower, low flush toilet and a fluted pedestal sink. The walls are half tiled with statement wallpaper above and a practical grey tile effect vinyl floor below. The room needs some TLC with slight mould and plaster repair needed to the ceiling and some areas of cracking in the vinyl floor. A single panel radiator sits against the wall by the entrance.
Rear Garden - A good sized rear garden offers the ideal spot to soak up the sun and host summer gatherings with friends and family. With a paved patio, gravel garden and planting bed borders you can design the space to your taste. A brick built open storage shed at the rear of the garden sits beside the rear access gate, with some fencing in need of repair to make it safe and secure for children and pets.
Brochures
Avondale Road, LancasterBrochure- COUNCIL TAXA payment made to your local authority in order to pay for local services like schools, libraries, and refuse collection. The amount you pay depends on the value of the property.Read more about council Tax in our glossary page.
- Band: B
- PARKINGDetails of how and where vehicles can be parked, and any associated costs.Read more about parking in our glossary page.
- Ask agent
- GARDENA property has access to an outdoor space, which could be private or shared.
- Yes
- ACCESSIBILITYHow a property has been adapted to meet the needs of vulnerable or disabled individuals.Read more about accessibility in our glossary page.
- Ask agent
Avondale Road, Lancaster
Add an important place to see how long it'd take to get there from our property listings.
__mins driving to your place
Get an instant, personalised result:
- Show sellers you’re serious
- Secure viewings faster with agents
- No impact on your credit score
Your mortgage
Notes
Staying secure when looking for property
Ensure you're up to date with our latest advice on how to avoid fraud or scams when looking for property online.
Visit our security centre to find out moreDisclaimer - Property reference 33744772. The information displayed about this property comprises a property advertisement. Rightmove.co.uk makes no warranty as to the accuracy or completeness of the advertisement or any linked or associated information, and Rightmove has no control over the content. This property advertisement does not constitute property particulars. The information is provided and maintained by Houseclub, Lancaster. Please contact the selling agent or developer directly to obtain any information which may be available under the terms of The Energy Performance of Buildings (Certificates and Inspections) (England and Wales) Regulations 2007 or the Home Report if in relation to a residential property in Scotland.
*This is the average speed from the provider with the fastest broadband package available at this postcode. The average speed displayed is based on the download speeds of at least 50% of customers at peak time (8pm to 10pm). Fibre/cable services at the postcode are subject to availability and may differ between properties within a postcode. Speeds can be affected by a range of technical and environmental factors. The speed at the property may be lower than that listed above. You can check the estimated speed and confirm availability to a property prior to purchasing on the broadband provider's website. Providers may increase charges. The information is provided and maintained by Decision Technologies Limited. **This is indicative only and based on a 2-person household with multiple devices and simultaneous usage. Broadband performance is affected by multiple factors including number of occupants and devices, simultaneous usage, router range etc. For more information speak to your broadband provider.
Map data ©OpenStreetMap contributors.





