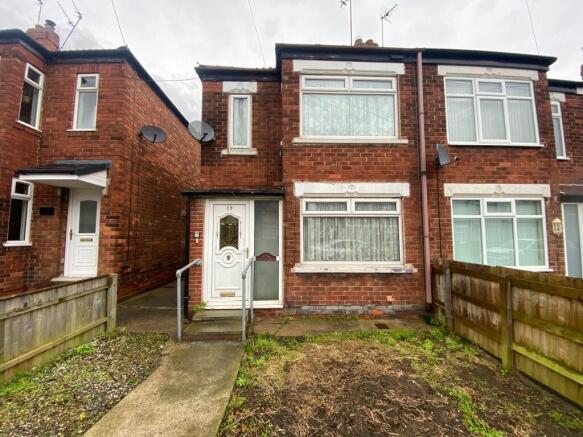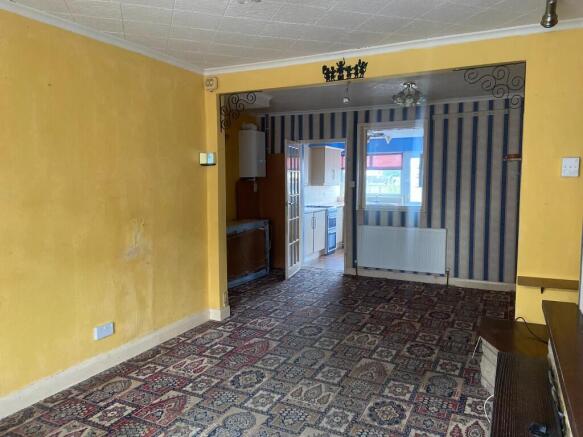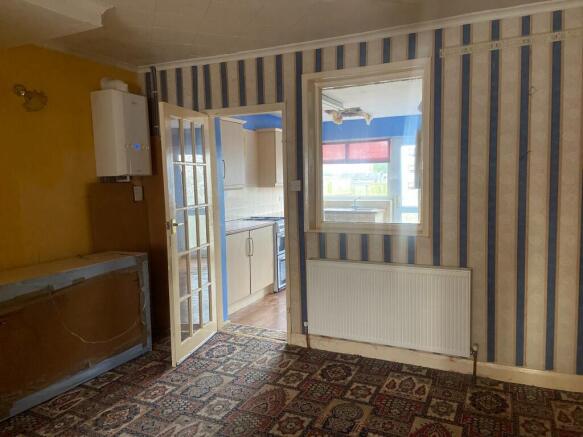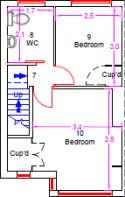Bromwich Road, Hull, East Riding Of Yorkshire, HU10

- PROPERTY TYPE
End of Terrace
- BEDROOMS
2
- BATHROOMS
2
- SIZE
753 sq ft
70 sq m
- TENUREDescribes how you own a property. There are different types of tenure - freehold, leasehold, and commonhold.Read more about tenure in our glossary page.
Freehold
Key features
- Two bedrooms
- Open plan lounge-diner
- Large rear garden
- Double garage
- Gas Central Heating (not tested)
- First floor WC
- Ideal project for first-time buyer or investor
- For sale by informal tender
- Closing date 14.05.2025
- See brochure for details of bidding
Description
THE PROPERTY
An opportunity to acquire a two bedroomed, end-terrace property of traditional brick construction in Willerby. The Property comprises front porch, lounge-diner, kitchen, bathroom and separate WC to the ground floor, with two bedrooms and WC to the first floor. The property benefits from a small garden to the front, side passage leading to a large rear garden and double garage. The property requires repair and modernisation throughout.
ACCOMMODATION
Ground Floor:
Front Porch
UPVC entrance door, stairs to first floor and entrance to lounge.
Lounge
UPVC window, radiator, open plan with dining room.
Dining Room
Window and glazed door to kitchen, radiator, Ideal boiler, under-stair cupboard.
Kitchen
Range of base and wall units, chrome sink, radiator.
Leading to bathroom.
WC
WC separate from bath. Atrium roof light.
Bathroom
UPVC frosted window, bath with shower over, pedestal sink.
First floor:
Landing
WC
Pedestal sink, WC, UPVC frosted window, radiator.
Rear Bedroom
UPVC window, radiator.
Master Bedroom
UPVC window, radiator, over stairs storage.
External:
Front garden, side passage and rear garden. Double garage and parking access via tenfoot.
LOCATION
Willerby is a village located approximately five miles west of Hull and benefits from a range of amenities typical of a village of its size, including shops, pubs, café-bars and restaurants. Bromwich Road is located off the main thoroughfare of Kingston Road and is well placed to benefit from the amenities of adjoining villages, including Haltemprice Leisure Centre and Anlaby Retail Park.
TENURE
The council owns the Freehold Title to the Property (as shown edged red on the Site Plan available to download below) which is registered at HM Land Registry under Title Number YEA75441.
COUNCIL TAX
The Property has been assessed for Council Tax purposes and is in Band B. This should be confirmed by personal enquiry, available on voa.gov.uk. The Buyer will be responsible for Council Tax on completion of the sale.
UTILITIES, SERVICES AND HEATING
It is believed that mains gas, electricity and water supplies to the property are available, together with connection to the mains drainage system. A combi boiler supplies gas central heating.
The heating system has not been tested. Interested parties are advised to make their own enquiries with regard to the location, availability and safety of utilities, services and heating.
BROADBAND AND MOBILE SERVICE
FTTP (fibre to the premises) is not currently available. There is limited mobile data coverage for the property by the four main mobile service providers. The Buyer should make their own enquiries to establish whether the broadband and mobile services available to the Property satisfy
their requirements: openreach.com, checker.ofcom.org.uk.
PARKING
The Property has a double garage to the rear, accessed via a tenfoot. The garage is in poor condition; however its footprint provides space for two vehicles.
PROPERTY ACCESSIBILITY AND ADAPTATIONS
The Property has grab rails fitted internally and a handrail externally leading to the front entrance.
The property also has a stairlift which has not been tested.
ENERGY PERFORMANCE CERTIFICATE (EPC)
The Property has been assessed with an Energy Efficiency Rating of 'D'. The full energy performance report, including recommendations for improvement, is available to download below or view at: eastriding.gov.uk/propertysearch
RIGHTS AND RESTRICTIONS
The Property is sold with the benefit of all accustomed or granted rights of way, water, support, drainage, electricity supplies, light or other easements or quasi easements and restrictive
covenants and all existing and proposed wayleaves for electricity, drainage, water, gas and other pipes, whether shown on the plan or indicated in these particulars or not and without any obligations to define the same respectively. The Property is sold subject to existing rights
of way, as shown coloured green on the site plan, and is granted a right of way over the land coloured blue on the site plan (available to download below).
PROPOSED USE AND DEVELOPMENT OF THE PROPERTY
The Buyer will be responsible at their own expense for obtaining any planning and other consents
necessary in connection with their proposed use and/or development of the Property.Interested parties should make their own enquiries, and consider submission of a Pre-Planning Application,
to confirm that any proposed development would be suitable for the Property: eastriding.gov.uk/planning-permission-and-building-control.
LOCAL PLANNING PERMISSION AND DEVELOPMENT PROPOSALS
There is no record of any current Planning Permissions regarding Bromwich Road, at the
Date of Publish. Buyers should make their own enquiries to ensure any planned local developments will not affect their proposed use of the Property: newplanningaccess.eastriding.gov.uk.
BUILDING SAFETY
A formal survey of condition has not been undertaken; however, the Seller is aware of
vertical cracking to the front porch extension. The Buyer is advised to undertake their own
investigations regarding the safety of the building.
FLOOD AND EROSION RISK
The Property is understood to be at very low risk of flooding. Further information is available via the Government's Long Term Flood Risk Service: check-long-term-flood-risk.service.gov.uk.
COALFIELD OR MINING AREA
The property is not believed to lie within a mining area. Buyers should make further enquiries with The Coal Authority and British Geological Survey's mining plans: groundstability.com/public/web/home.xhtml, bgs.ac.uk/information-hub/scanned-records/mining-plans-2.
GUIDE PRICE
A guide price is provided for general information and marketing purposes only. The Property is to be sold in accordance with the Bidding Form and Procedure (available to download below) and bids are welcomed on that basis. The Seller is happy to accommodate viewings for professional
advisors should interested parties wish to seek independent valuation advice.
In accordance with the Council's Empty Homes Policy, the Property is offered for sale on the
condition that it is immediately repaired and brought back into residential use. The Buyer's use of the Property will be restricted to residential purposes only, on the basis that they either:
1. Repair the Property and occupy it themselves.
2. Repair the Property and lease it on the private rental market.
3. Repair the Property and re-sell it.
Upon the sale of the property the buyer will enter into a Pre-emption Agreement which will provide
a pre-emption period of twelve (12) months commencing six (6) months after the date of contractual completion. This will provide the Council with the right to buy the Property back at
its current market value (less costs), should works to bring the Property back into residential use
(as above) remain incomplete.
SELLER'S COSTS
The Buyer will be required to contribute three thousand five hundred pounds (£3,500) towards the Seller's costs in connection with the sale of the Property.
BIDDING FORM AND PROCEDURE
The Property is for sale by informal tender. Bids must be submitted in strict accordance with the
Council's procedure which is set out in the Bidding Form and Procedure addended to these Particulars.
VIEWINGS AND FURTHER INFORMATION
Viewings are available on 9th April and 7th May 2025. Please contact Sophie Barker or Nina Mitchell using the contact details in the Particulars (Brochure) to arrange a viewing or for further information.
WARRANTY
No warranty is given or implied as to the condition or suitability of the Property.
VAT
The Seller will not charge VAT on this transaction.
NOTES
1. Measurements and areas (where given) are approximate.
2. The Seller has not tested any of the Property's service installations or appliances. Prospective
Buyers should arrange for a qualified person to check these before entering into any agreement.
The Seller makes no warranty as to the accuracy of the information supplied by third party providers. All details are understood to be correct as of the time of publishing. Further versions of the Particulars (Brochure) may be published should any material information within be found to have changed. The Buyer is responsible for ensuring they have the latest version of the Particulars and satisfying their own enquiries.
IMPORTANT NOTICE
Due to the condition of the Property, access to some areas may be restricted. Children and pets
will not be permitted to attend viewings.
Brochures
Particulars- COUNCIL TAXA payment made to your local authority in order to pay for local services like schools, libraries, and refuse collection. The amount you pay depends on the value of the property.Read more about council Tax in our glossary page.
- Ask agent
- PARKINGDetails of how and where vehicles can be parked, and any associated costs.Read more about parking in our glossary page.
- Yes
- GARDENA property has access to an outdoor space, which could be private or shared.
- Yes
- ACCESSIBILITYHow a property has been adapted to meet the needs of vulnerable or disabled individuals.Read more about accessibility in our glossary page.
- Ask agent
Bromwich Road, Hull, East Riding Of Yorkshire, HU10
Add an important place to see how long it'd take to get there from our property listings.
__mins driving to your place
Get an instant, personalised result:
- Show sellers you’re serious
- Secure viewings faster with agents
- No impact on your credit score
Your mortgage
Notes
Staying secure when looking for property
Ensure you're up to date with our latest advice on how to avoid fraud or scams when looking for property online.
Visit our security centre to find out moreDisclaimer - Property reference 17_Bromwich_Road_Willerby. The information displayed about this property comprises a property advertisement. Rightmove.co.uk makes no warranty as to the accuracy or completeness of the advertisement or any linked or associated information, and Rightmove has no control over the content. This property advertisement does not constitute property particulars. The information is provided and maintained by East Riding of Yorkshire Council, Beverley. Please contact the selling agent or developer directly to obtain any information which may be available under the terms of The Energy Performance of Buildings (Certificates and Inspections) (England and Wales) Regulations 2007 or the Home Report if in relation to a residential property in Scotland.
*This is the average speed from the provider with the fastest broadband package available at this postcode. The average speed displayed is based on the download speeds of at least 50% of customers at peak time (8pm to 10pm). Fibre/cable services at the postcode are subject to availability and may differ between properties within a postcode. Speeds can be affected by a range of technical and environmental factors. The speed at the property may be lower than that listed above. You can check the estimated speed and confirm availability to a property prior to purchasing on the broadband provider's website. Providers may increase charges. The information is provided and maintained by Decision Technologies Limited. **This is indicative only and based on a 2-person household with multiple devices and simultaneous usage. Broadband performance is affected by multiple factors including number of occupants and devices, simultaneous usage, router range etc. For more information speak to your broadband provider.
Map data ©OpenStreetMap contributors.





