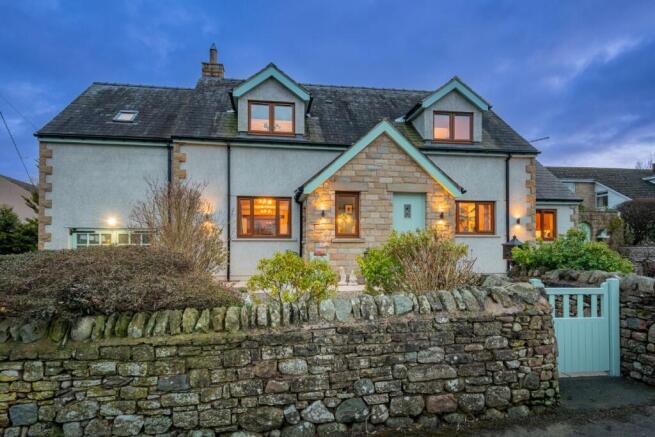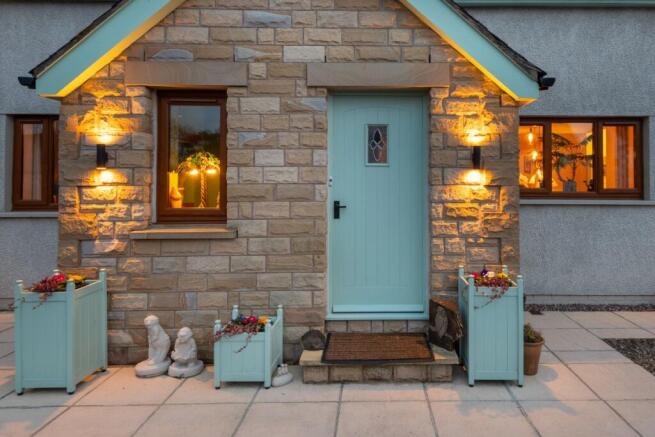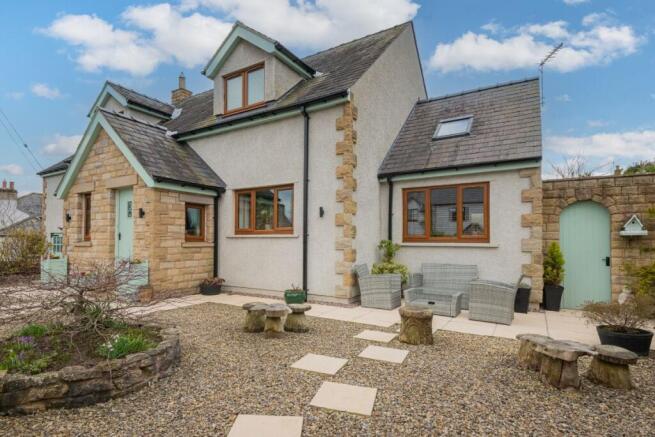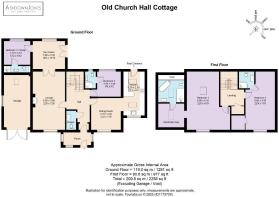Old Church Hall Cottage, Chapel Street, Appleby-in-Westmorland, CA16 6AU

- PROPERTY TYPE
Country House
- BEDROOMS
4
- BATHROOMS
4
- SIZE
Ask agent
- TENUREDescribes how you own a property. There are different types of tenure - freehold, leasehold, and commonhold.Read more about tenure in our glossary page.
Freehold
Description
* Warm and welcoming modern family home
* Built in 2015 to a high standard throughout
* Cosy living room with log burner and countryside views
* Beautiful master suite with dressing room and ensuite bathroom
* 4 bedrooms, all with ensuite
Services:
* Mains electricity, water and drainage
* Oil fired central heating
* All rooms underfloor heating
* Most phone providers reach to the home
* Fast internet
Grounds and Location:
* Private patio area straight from the kitchen
* Bespoke outside utility room with power and water
* Peaceful and private location, set in a quaint village
* Great local pubs and walks nearby
* Short drive into Appleby, 3 miles away
* Private parking for up to 3 cars
Situated in close proximity to the Lake District National Park and the Yorkshire Dales as well as just 11 miles from Penrith, families are well served with the daily necessities and weekend adventures.
This historic plot was once home to the church hall but, after being re-built and completed in 2015, the light-filled Old Church Hall Cottage now offers spacious and light-filled family living, 4 en-suite bedrooms and a private garden perfect for hosting and soaking up the sun. The home is the perfect blend of contemporary and traditional with reclaimed stonework used on the outside of the home and bespoke English Oak doors and lintels on the inside.
Pull off the peaceful country road, that winds through the village of Bolton, onto the private driveway, to find ample space for two cars in front of the attached garage. There is also ample off-street parking for visiting guests in front of the low drystone wall.
Take the steps, from the driveway, conveniently up to the front garden. Note the seating area to the front of the home, where you can enjoy the peaceful outlook to the road.
Enter the home through a welcoming porchway with a convenient spot to doff and don shoes.
A large central hallway provides an excellent open layout and, combined with the slate flagstone flooring, flows effortlessly into the rooms of the ground floor, the first of which is a downstairs WC, where guests can refresh and revive.
Take the door opposite into the spacious dining room that naturally links, through an opening, to the kitchen, creating a fabulous entertaining space as well as a practical hub for families. The skylights from the high peaked ceilings flood the room with light making it a beautifully bright and airy room at all times.
Busy day-to-day living can be enjoyed easily with quick breakfasts at the integral island whilst picnics and packed lunches are prepared on the worktops, of which there is ample space. Upper and lower cabinetry provide plenty of spots for pots, pans, tins and dishes as well as hiding away the essential appliances of fridge, freezer and dishwasher. Spot the large range waiting for you to cook up a storm, and the wine fridge with plenty of space for bottles, ready for the next gathering.
A stable door gives easy access to the back garden, perfect for the next barbeque when you are taking the salads outside.
Retrace your steps to the hall, and pop your head into the adjacent room, to discover a lovely double bedroom with contemporary en-suite shower room.
Storage is in abundance at old Church Hall Cottage in the form of an understairs cupboards, ideal for hanging coats and putting outdoor gear. A similar cupboard can be found upstairs as well as access into the full height loft - place suitcases and Christmas decs out of sight until needed.
Step across the hallway and into the living room. A room that promises cosy nights and homely family Christmases next to the open fire with stunning handcrafted oak mantel, but with the dual aspect windows to the front and double doors of the orangery, to the rear. It is always light and fresh - a room for all seasons.
Open the glazed doors and extend the floorplan into the orangery. Perhaps this could become the children's haven, toys and games kept in one place. A double bedroom with en-suite shower room lies next door so could these two rooms become an annexe for a dependant relative or teenagers dream with sleeping quarters and separate sitting area?
Retrace your steps and ascend the plush carpeted stairs to the large landing.
To the left is an excellent sized double bedroom with walk-in wardrobe ideal for all manner of clothing and shoes. This calming and tranquil pink room also boasts an en-suite shower room comprising WC, wash hand basin, heated towel rail and large corner shower; a Velux window lets the light flood in.
Move into the master suite of dreams! Skylights capture the passing sun, bringing it into the beautiful bedroom creating a haven to escape to. A luxurious en-suite leads from the capacious walk-in wardrobe. While away the hours soaking in the freestanding tub, or wash away the day in the large shower.
Gardens and Grounds
The garden wraps the home in tranquillity and, much like the house, is the perfect combination of design and function. With traditional and reclaimed stonework used to create the rustic walls that keep this relatively new build firmly in keeping in its surroundings.
Spend quiet evenings lapping up the sun on the patio in the quiet country cottage style front garden, beside the mature shrubs, perennials and potted plants. This pretty, and low maintenance, space feels serene with stepping stones leading to a pergola ideal for summer cocktails all enhanced by the surrounding tranquil setting. A door past the seating area leads to the back garden, creating a seamless flow between the two spaces.
The patio extends around the side of the home to the rear garden. Completely private, bordered by mature trees and fencing, this is the ideal spot for hosting and dining alfresco with friends and family. Doors to both the kitchen and sunroom allow for a cohesive living space between indoors and out, ideal for a family where children and pets can come and go, in safety.
Discover a shed with a difference. Insulated and fitted with electricity and plumbing, this sweet looking outbuilding has been turned into a handy utility room with storage for the detergents, pegs and much more next to the washer and dryer. Fill the additional fridge ready for the next party! If you don't need to use this as a utility, this could make a great office for those working from home.
The large attached garage permits storage of equipment alongside bikes or hobbies as well as the possibility for a workshop is unparallel for family life.
Old Church Hall Cottage is a spacious home, that not only provides you with everything you need but with such a high-spec of décor and design, means you can simply move in and unpack.
** For more photos and information, download the brochure on desktop. For your own hard copy brochure, or to book a viewing please call the team **
As prescribed by the Money Laundering Regulations 2017, we are by law required to conduct anti-money laundering checks on all potential buyers, and we take this responsibility very seriously. In line with HMRC guidelines, our trusted partner, Coadjute, will securely manage these checks on our behalf. A non-refundable fee of £45 + VAT per person (£120 + VAT if purchasing via a registered company) will apply for these checks, and Coadjute will handle the payment for this service. These anti-money laundering checks must be completed before we can send the memorandum of sale. Please contact the office if you have any questions in relation to this.
Council Tax Band: E
Tenure: Freehold
Brochures
Brochure- COUNCIL TAXA payment made to your local authority in order to pay for local services like schools, libraries, and refuse collection. The amount you pay depends on the value of the property.Read more about council Tax in our glossary page.
- Band: E
- PARKINGDetails of how and where vehicles can be parked, and any associated costs.Read more about parking in our glossary page.
- Yes
- GARDENA property has access to an outdoor space, which could be private or shared.
- Yes
- ACCESSIBILITYHow a property has been adapted to meet the needs of vulnerable or disabled individuals.Read more about accessibility in our glossary page.
- Ask agent
Old Church Hall Cottage, Chapel Street, Appleby-in-Westmorland, CA16 6AU
Add an important place to see how long it'd take to get there from our property listings.
__mins driving to your place
Get an instant, personalised result:
- Show sellers you’re serious
- Secure viewings faster with agents
- No impact on your credit score
Your mortgage
Notes
Staying secure when looking for property
Ensure you're up to date with our latest advice on how to avoid fraud or scams when looking for property online.
Visit our security centre to find out moreDisclaimer - Property reference RS0862. The information displayed about this property comprises a property advertisement. Rightmove.co.uk makes no warranty as to the accuracy or completeness of the advertisement or any linked or associated information, and Rightmove has no control over the content. This property advertisement does not constitute property particulars. The information is provided and maintained by AshdownJones, The Lakes and Lune Valley. Please contact the selling agent or developer directly to obtain any information which may be available under the terms of The Energy Performance of Buildings (Certificates and Inspections) (England and Wales) Regulations 2007 or the Home Report if in relation to a residential property in Scotland.
*This is the average speed from the provider with the fastest broadband package available at this postcode. The average speed displayed is based on the download speeds of at least 50% of customers at peak time (8pm to 10pm). Fibre/cable services at the postcode are subject to availability and may differ between properties within a postcode. Speeds can be affected by a range of technical and environmental factors. The speed at the property may be lower than that listed above. You can check the estimated speed and confirm availability to a property prior to purchasing on the broadband provider's website. Providers may increase charges. The information is provided and maintained by Decision Technologies Limited. **This is indicative only and based on a 2-person household with multiple devices and simultaneous usage. Broadband performance is affected by multiple factors including number of occupants and devices, simultaneous usage, router range etc. For more information speak to your broadband provider.
Map data ©OpenStreetMap contributors.




