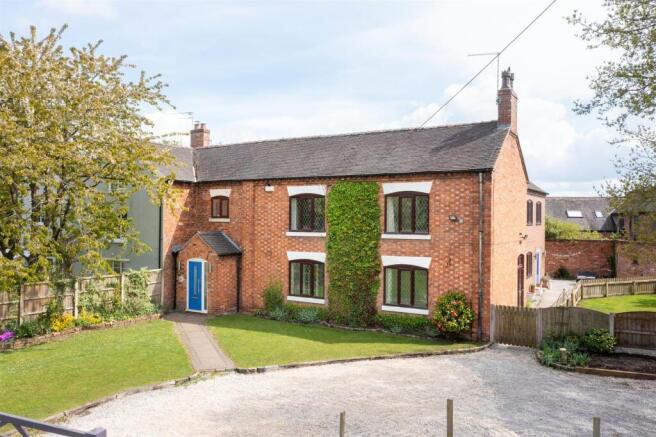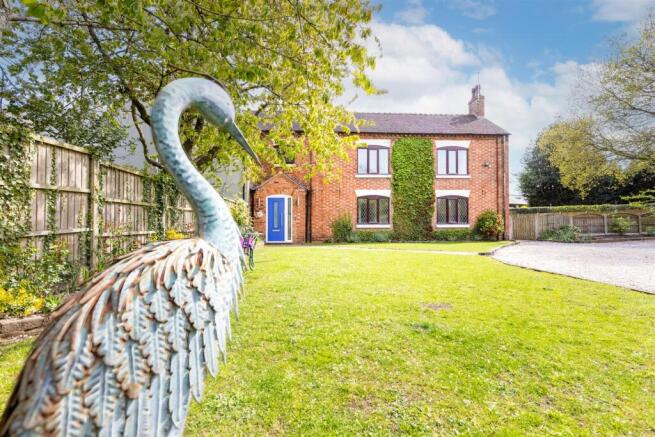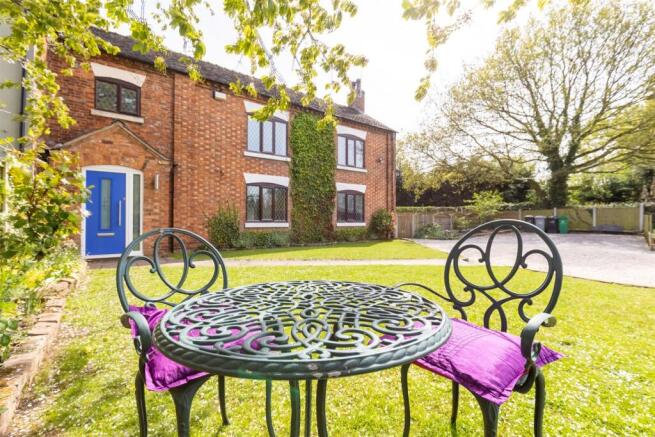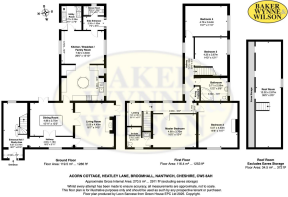Acorn Cottage, Heatley Lane, Broomhall, Nantwich

- PROPERTY TYPE
Semi-Detached
- BEDROOMS
4
- BATHROOMS
2
- SIZE
Ask agent
- TENUREDescribes how you own a property. There are different types of tenure - freehold, leasehold, and commonhold.Read more about tenure in our glossary page.
Freehold
Description
A HANDSOME SEMI DETACHED PERIOD FORMER FARMHOUSE, IN A CONVENIENT RURAL POSITION THREE MILES FROM NANTWICH.
Summary - Reception Hall/Study, Inner Hallway, Living Room, Dining Room, Kitchen/Breakfast/Family Room, Utility Room, Rear Hall, Shower Room, Landing, Principle Bedroom with Ensuite Shower Room, Three Further Double Bedrooms, Bathroom, Staircase to Converted Loft, Oil Central Heating, uPVC Double Glazed Windows, Car Parking and Turning Space, Gardens.
Description - This impressive period semi detached house is appealing and unique having originally being detached and known as Oak Farm. Constructed of brick under a tiled roof it probably dates back to the mid 19th century and was split in the 1980's. The warmth and appeal of this home can only be fully recognised when viewed. In total the house extends to about 2,900 square feet and with four double bedrooms, three bath/shower rooms, two reception rooms, a very large kitchen/breakfast/family room and a useful converted loft, there is ample versatile space to be adapted to suit individual requirements.
Location & Amenties - Acorn Cottage is situated 2.5 miles from Wrenbury Village with post office/village store, church, medical practice, sports ground and social club and two public houses. There are excellent primary schools in Sound and Wrenbury. The house lies in the catchment area for Brine Leas High School/BL6 Sixth Form. The market town of Nantwich is 3 miles, Whitchurch 6 miles, Crewe 8 miles and the Cathedral City of Chester 22 miles. The M6 motorway (junction 16) is 11 miles. There are rail network connections between Crewe and London Euston (90 minutes) and Manchester (40 minutes).
Directions - From Nantwich lake on Shrewbridge Road proceed to the level crossing onto Wellington Road, proceed for 500 yards, turn right onto Park Road this becomes Whitchurch Road, proceed for 2.7 miles, turn left onto Heatley Lane, proceed for 100 yards and Acorn Cottage is situated on the left hand side.
Accommodation - With approximate measurements comprises:
Reception Hall/Study - 6.27m x 2.67m (20'7" x 8'9") - Composite entrance door, dado rail, ceiling cornices, two radiators.
Inner Hallway - 4.93m x 1.14m (16'2" x 3'9") - Ceiling cornices, double doors to dining room, two radiators.
Dining Room - 4.83m x 3.76m (15'10" x 12'4") - Double glazed French windows to rear garden, double doors to living room, radiator.
Living Room - 5.03m x 4.39m (16'6" x 14'5") - Fireplace with stone hearth, Yeoman multi fuel stove, double glazed window and double glazed French windows, dado rail, two radiators.
Kitchen/Breakfast/Family Room - 7.87m x 4.75m (25'10" x 15'7") - Single drainer sink unit, cupboards, under, floor standing cupboard and drawer units with worktops, wall cupboards, integrated refrigerator, Stoves cooker with extractor hood above, four double glazed windows, tiled floor, two radiators.
Utility Room - 2.69m x 2.29m (8'10" x 7'6") - Stainless steel single drainer sink unit, cupboard under, wall cupboard, double glazed window and door to the rear, Mistral oil fired boiler.
Rear Hall - 2.54m x 1.52m (8'4" x 5'0") - Composite door, tiled floor.
Shower Room - Low flush W/C and hand basin, tiled shower cubicle with Triton shower, part tiled walls, tiled floor.
STAIRS FROM RECEPTION HALL TO FIRST FLOOR LANDING/SITTING AREA
Three double glazed windows, dado rail, ceiling cornices, two radiators.
Principle Bedroom - 4.90m x 3.73m (16'1" x 12'3") - Ceiling cornices, two radiators.
Ensuite Shower Room - 2.67m x 2.26m (8'9" x 7'5") - White suite comprising low flush W/C and vanity unit with inset hand basin, tiled shower cubicle with Mira shower, fully tiled walls, lit mirror fitting, radiator.
Bedroom No. 2 - 5.05m x 4.42m (16'7" x 14'6") - Cast iron fireplace with slate hearth, ceiling cornices, two radiators.
Inner Landing - Cylinder and airing cupboard, two double glazed windows, radiator.
Bathroom - 3.30m x 2.59m (10'10" x 8'6") - Grey coloured suite comprising pedestal hand basin and low flush W/C, corner bath with Triton shower, panel walls to dado, radiator.
Bedroom No. 3 - 4.37m x 3.66m (14'4" x 12'0") - Radiator.
Bedroom No. 4 - 4.72m x 3.43m (15'6" x 11'3") - Radiator.
Stairs From Inner Landing To Loft Space - 6.93m x 2.87m (22'9" x 9'5") - With inset ceiling lighting and double glazed window, Further Loft Area 14'6" x 9'5" with inset ceiling lighting and Secondary Loft Space with two double glazed roof lights.
Outside - The house stands back from the road, approached via a gate, over a gravel drive and flagged path. Gravel car parking and turning area. Oil tank. Exterior lighting. Outside tap. Timber constructed Garden Shed 15'6" x 9'10" concrete base, power and light. Dog Kennel and Run.
Gardens - The principle gardens enjoys a South Westerly aspect and are lawned with borders. The rear garden is lawned with a flagged patio and pergola and a well with pump.
Services - Mains water, electricity and drainage.
Tenure - Freehold.
Viewing - By appointment with Baker Wynne & Wilson
Brochures
Acorn Cottage, Heatley Lane, Broomhall, NantwichBrochure- COUNCIL TAXA payment made to your local authority in order to pay for local services like schools, libraries, and refuse collection. The amount you pay depends on the value of the property.Read more about council Tax in our glossary page.
- Ask agent
- PARKINGDetails of how and where vehicles can be parked, and any associated costs.Read more about parking in our glossary page.
- Yes
- GARDENA property has access to an outdoor space, which could be private or shared.
- Yes
- ACCESSIBILITYHow a property has been adapted to meet the needs of vulnerable or disabled individuals.Read more about accessibility in our glossary page.
- Ask agent
Acorn Cottage, Heatley Lane, Broomhall, Nantwich
Add an important place to see how long it'd take to get there from our property listings.
__mins driving to your place
Get an instant, personalised result:
- Show sellers you’re serious
- Secure viewings faster with agents
- No impact on your credit score



Your mortgage
Notes
Staying secure when looking for property
Ensure you're up to date with our latest advice on how to avoid fraud or scams when looking for property online.
Visit our security centre to find out moreDisclaimer - Property reference 33745079. The information displayed about this property comprises a property advertisement. Rightmove.co.uk makes no warranty as to the accuracy or completeness of the advertisement or any linked or associated information, and Rightmove has no control over the content. This property advertisement does not constitute property particulars. The information is provided and maintained by Baker Wynne & Wilson, Nantwich. Please contact the selling agent or developer directly to obtain any information which may be available under the terms of The Energy Performance of Buildings (Certificates and Inspections) (England and Wales) Regulations 2007 or the Home Report if in relation to a residential property in Scotland.
*This is the average speed from the provider with the fastest broadband package available at this postcode. The average speed displayed is based on the download speeds of at least 50% of customers at peak time (8pm to 10pm). Fibre/cable services at the postcode are subject to availability and may differ between properties within a postcode. Speeds can be affected by a range of technical and environmental factors. The speed at the property may be lower than that listed above. You can check the estimated speed and confirm availability to a property prior to purchasing on the broadband provider's website. Providers may increase charges. The information is provided and maintained by Decision Technologies Limited. **This is indicative only and based on a 2-person household with multiple devices and simultaneous usage. Broadband performance is affected by multiple factors including number of occupants and devices, simultaneous usage, router range etc. For more information speak to your broadband provider.
Map data ©OpenStreetMap contributors.




