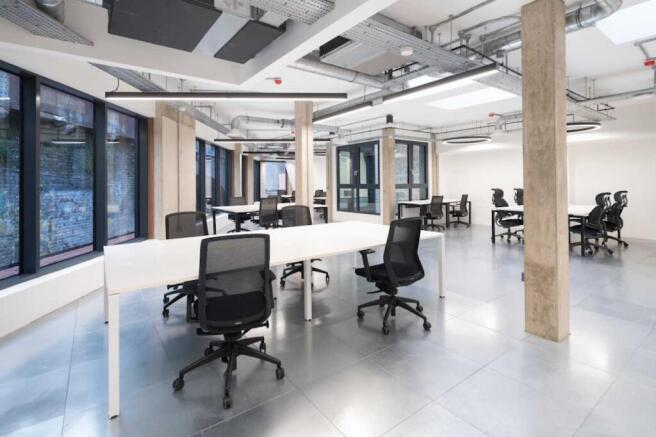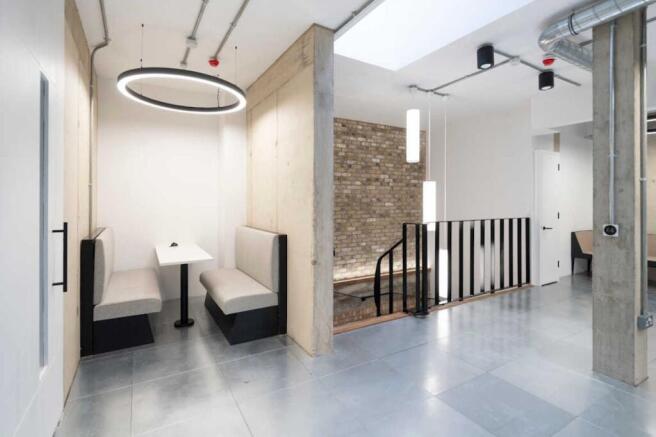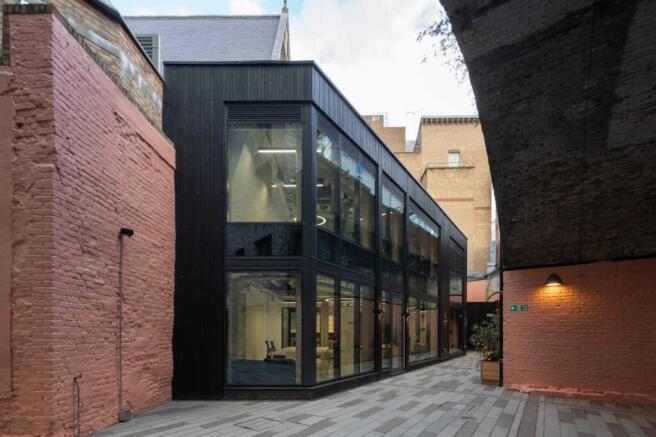The Courtyard Building, 57 Chamber Street, London, E1 8BL
- SIZE AVAILABLE
2,456 sq ft
228 sq m
- SECTOR
Office to lease
Lease details
- Lease available date:
- Now
- Lease type:
- Long term
Key features
- Open plan floor plates
- Excellent daylight & floor to ceiling heights
- Fitted kitchen with bar & break out area
- Raised access flooring system
- A/C & fresh air ventilation system
- LED lighting
- Fibre connectivity & Wi-Fi system installed
- Video entry phone & fob access system
- External CCTV system
- Demised W/C’s including DDA
Description
This stylish, newly built courtyard building is accessed via the Rockwell East lounge reception or via a gated arch on Chamber Street.
The self-contained building sits within a smart landscaped courtyard, is arranged over ground & first floors, and is available fitted and furnished.
Location
The property is well located in the heart of the Aldgate business district, immediately east of the City of London. The immediate area provides a wealth of amenities including numerous cafes, bars and restaurants located at nearby hotspots like St. Katherine Dock & Minories. Green spaces are easily accessible at Goodman’s Fields & Aldgate Square.
Transport
Tower Hill (DLR, Circle and District lines)
Aldgate (Circle and Metropolitan lines)
Aldgate East (Circle, District and Hammersmith & City lines)
Fenchurch Street (c2c railway)
Highlights
• Open plan floor plates
• Excellent daylight & floor to ceiling heights
• Fitted kitchen with bar & break out area
• Raised access flooring system
• A/C & fresh air ventilation system
• LED lighting
• Fibre connectivity & Wi-Fi system installed
• Video entry phone & fob access system
• External CCTV system
• Demised W/C’s including DDA
• Bike store & shower facilities
• Use of lounge & café at Rockwell East
• Use of gym at Rockwell East
• Excellent ESG credentials
Approximate Floor Areas
First - 1,216 sq. ft. - 113.0 sq. m.
Ground - 1,240 sq. ft. - 115.2 sq. m.
Total - 2,456 sq. ft. - 228.2 sq. m.
There are also two other spaces available withing the development, of 3,772 & 4,053 sq. ft. The three spaces can be let together or separately.
Lease
New lease/s available direct from the freeholder, for a term by arrangement.
Managed occupancy also available direct from the freeholder.
Rent
£39.50 per sq. ft.
£97,012.00 per annum
Service Charge
£5.00 per sq. ft.
£12,280.00 per annum
Business Rates
The estimated rates payable for 2026/27 are:
£22.15 per sq. ft.
£54,390.00 per annum
Interested parties must verify these figures from the London Borough of Tower Hamlets.
Total Occupational Costs
£163,682.00 per annum
£13,640.17 per calendar month
VAT
The property is elected for VAT.
EPC
A – 12
Brochures
The Courtyard Building, 57 Chamber Street, London, E1 8BL
NEAREST STATIONS
Distances are straight line measurements from the centre of the postcode- Tower Gateway Station0.1 miles
- Tower Hill Station0.2 miles
- Aldgate Station0.3 miles
Notes
Disclaimer - Property reference 290410-2. The information displayed about this property comprises a property advertisement. Rightmove.co.uk makes no warranty as to the accuracy or completeness of the advertisement or any linked or associated information, and Rightmove has no control over the content. This property advertisement does not constitute property particulars. The information is provided and maintained by Anton Page LLP, Commercial. Please contact the selling agent or developer directly to obtain any information which may be available under the terms of The Energy Performance of Buildings (Certificates and Inspections) (England and Wales) Regulations 2007 or the Home Report if in relation to a residential property in Scotland.
Map data ©OpenStreetMap contributors.




