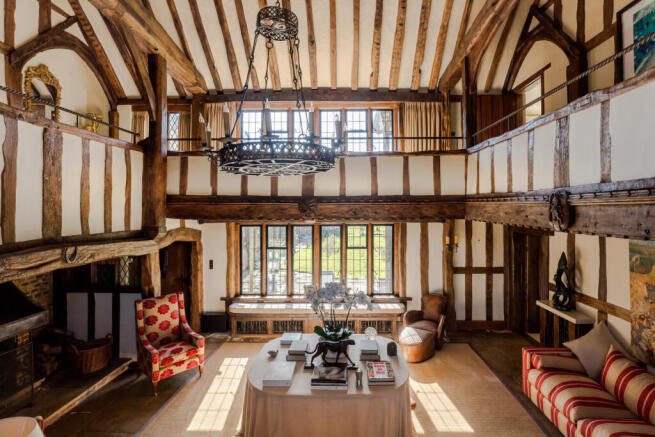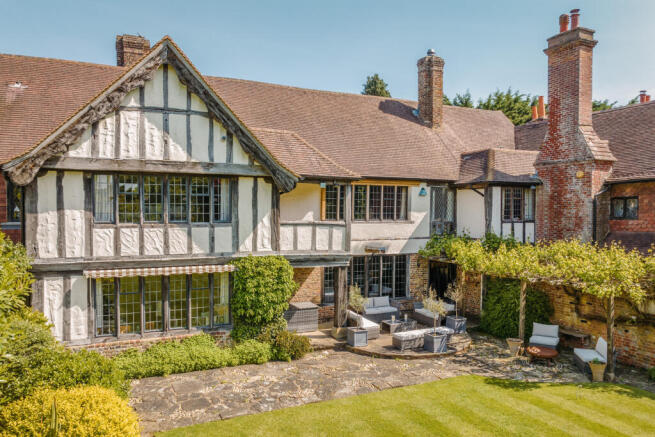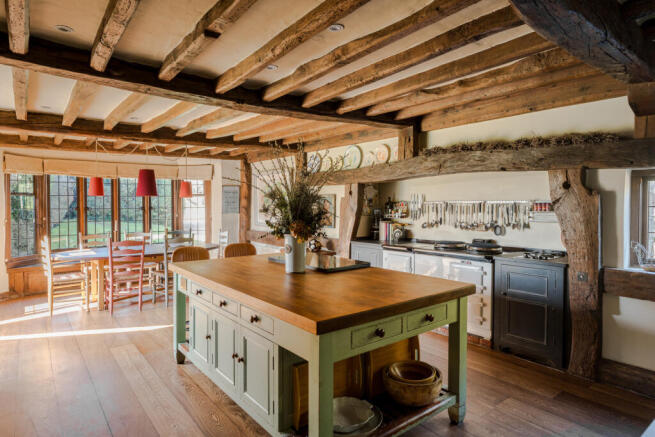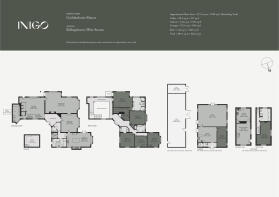
For Sale: Guildenhurst Manor, Billingshurst, West Sussex

- PROPERTY TYPE
Detached
- BEDROOMS
7
- BATHROOMS
6
- SIZE
9,612 sq ft
893 sq m
- TENUREDescribes how you own a property. There are different types of tenure - freehold, leasehold, and commonhold.Read more about tenure in our glossary page.
Freehold
Description
Setting the Scene
The house is set in the low clay Weald, within sight of the South Downs, between Wisborough Green and Billingshurst. Much of the landscape retains its ancient aspect, its woodlands and fields managed for centuries by the numerous scattered farmsteads, some with boundaries established in Saxon times.
The area is rich in Wealden vernacular buildings, many of timber and locally made bricks and tiles, though it wasn’t until later in the 19th century that great country houses were built to serve the gentry’s sporting interests. Guildenhurst Farm predates the manor present today, visible on local maps from the late 18th century. Its accumulation of jettied timber frames and hung tile-clad gables suggest a staggered development, today lent a coherence by a shared vernacular language.
The Grand Tour
A long, tree-lined private driveway leads through fields, arriving at the rear of the attached house. Here, a flagstone-laid courtyard looks onto a central fountain. On either side, the house bears a different historical façade - a harmonious collection of ornate timber framing, leaded windows, stonework and decorative hung tiles.
An arched timber door, heavy with ornate ironmongery and studwork, opens onto the entrance hall and locus of the plan. From here, the three expansive reception rooms radiate.
Expanding to voluminous heights, the dining hall is defined by the intricate network of exposed timber framing that knits it together. The timbers form a vast hipped ceiling, winding staircase and galleried landing that wraps around the central space and cavernous inglenook fireplace. The space is lit from the north and south by two stories of steel Crittal-style windows set between rhythmic timber mullions. The main hall comfortably accommodates up to 40 guests for dinner and is a spectacular setting for a Christmas tree. On one side, a hidden doorway leads to a secluded two-man office with well-organised fitted joinery and cupboards. There is also a considerable cellar for storage and a wine collection.
The expansive drawing room is bathed in afternoon light from the south and west. Its length is currently subtly divided into a formal lounge (focused around an open fire) as well as a secondary seated reading area next to a broad bay window. Bespoke joinery runs across two walls, with high level open shelving and a series of shaker-fronted cupboards. A more informal sitting room is found alongside, where exposed beams cross the ceiling and a seat at the bay window looks onto the gardens.
A bespoke farmhouse-style kitchen lies in the south-western corner, with shaker joinery, a triple Aga and beech topped island that hosts an integrated electric oven. French doors open onto a sheltered and bright walled garden. The kitchen is serviced by a pantry and a well-equipped utility/boot room provides an informal entrance from the rear courtyard.
All five bedrooms are on the first floor, two of which are en suite. The primary suite includes a sleeping area, a vast fitted dressing room, and en suite bathroom, flooded with light from its leaded windows that frame views south across the gardens; it also has access to a galleried balcony. The newly installed art deco-inspired bathroom has double sinks, a super-sized bathtub and a separate shower. A family bathroom is similarly equipped with a separate bath and walk-in shower.
Ancillary accommodation is abundant, consisting of an independent guest annexe and a one-bedroom cottage. The annexe lies beyond the historic barn with its own access and frontage. The low-lying timber-clad building houses a well-proportioned living and kitchen space, bathroom and bedroom. To the rear, the full-width and height have been exposed to create a spacious and bright gym, with space for over 15 machines and views along the hornbeam walk. Double doors open out onto a deck primed for yoga in natural light.
The cottage is set alongside the main building. It has a recently fitted kitchen and a living room with a wood burning stove downstairs, and a bedroom and bathroom upstairs. Original floorboards run throughout.
The Great Outdoors
The rear of the house is arranged with a series of courtyards and terraces orientated to capture the sun and offer a variety of spaces to entertain in most seasons. A vast timber-framed barn creates a secluded walled garden to the rear of the house, with a terrace that has been orientated to capture the sun. An arched brick pergola completes the square and is embowered with a mature wisteria.
Directly to the south, the pristine lawns of the terraced rear gardens lead to an all-weather tennis court, a heated outdoor pool, a charming wooden adventure playground and a private woodland adrift with bluebells come May.
To the north, beyond the parking area, fields open out across the hill, stretching down a dell of native broad-leaf woodland to the banks of the River Arun. The slow running waters here are perfect for canoeing and paddle boarding.
Out and About
The house affords easy access to neighbouring towns and villages. Pullborough meets weekly shopping needs, and there are a wide array of independent retailers in town. Nearby Storrington also has a good range of services, including a Waitrose, a post office and other facilities.
The opportunities for walking, hiking and horse riding in the immediate area are exceptional. The Wey and Arun Canal runs nearby with the Wey-South Path that goes to Billingshurst. The footpath north over the Brooks to Wisborough Green with its iconic village green and pubs is also wonderful. The annual point-to-points at Parham House and Peper Harow are popular events enjoyed by locals and visitors alike.
Petworth is nearby to Guildenhurst Manor, celebrated as a hub for the antique industry and home to Petworth House and Park and the Newlands House Gallery. Petworth also has a wonderful host of amenities, including independent boutiques, cafes and a deli. The Horse Guards Inn just outside Petworth in Tillington, is of note, and The Swan at Fittleworth is fast gaining a wonderful reputation among locals.
The area is fast becoming renowned for some of England's finest vineyards thanks to it's banks of chalky soil. Nyetimber, internationally acclaimed for its exceptional English sparkling wines, is a 10-minute drive away. Both the Wiston Estate and Kinsbrook Vineyard offer a varied roster of events alongside tours and tastings.
The Goodwood Estate is 30 minutes’ drive away and is very popular both within the county and internationally, where there is a golf course, racecourse and festivals and events throughout the year including the famous Goodwood Revival. Slightly nearer to home is the historic 16,000-acre Cowdray Park Estate near Midhurst, just 20 minutes’ drive away and encompassing a renowned golf course, polo field, clay pigeon shooting range, stunning parkland and a brilliant farm shop and restaurant, with produce from the estate’s Moor Farm. Chichester is also a 40-minute drive to the south-west; it has a rich history and a vibrant cultural scene, most notably including the renowned Chichester Festival Theatre and Pallant House Gallery.
Amberley, one of Sussex’s prettiest villages, is also close by. It is renowned for its historic houses and Norman church and castle (now a Relais and Chateaux hotel). Amberley also has two pubs and a thriving village shop with a post office. Of special note is Jasper Gorst’s excellent restaurant, The Boathouse, for a brilliant Mediterranean menu and wood-fired pizzas.
A 25-minute drive away, Madehurst is home to a restaurant with rooms, The Pig in the South Downs, which has been created in the splendid Grade II-listed Georgian house, Madehurst Lodge. The larger town of Arundel is also a 25-minute drive south, a pretty market town on the edge of the South Downs and just a few miles from the West Sussex coast. It is home to Arundel Castle, one of England’s longest inhabited country houses, as well as a popular farmers’ market and Spencer Swaffer Antiques.
There is an excellent choice of schools locally. Popular primary options include Wisborough Green, St Mary’s CofE, Fittleworth CofE and West Chiltington CofE, while The Weald School, Midhurst Rother College and Steyning Grammar all provide secondary education. Private options include Westbourne House, Windlesham House School, Cranleigh, Hurtwood House, Charterhouse, Dorset House, Lancing, Seaford College, Christ's Hospital and Brighton College.
Billingshurst’s mainline railway station is a five-minute drive away and runs services to London Victoria in approximately 70 minutes, every half hour. There is also easy access to the A272 and the A24, which connects to the M25. London Gatwick Airport is just 30 minutes’ drive away and London Heathrow Airport is just over an hour’s drive.
Council Tax Band: H
- COUNCIL TAXA payment made to your local authority in order to pay for local services like schools, libraries, and refuse collection. The amount you pay depends on the value of the property.Read more about council Tax in our glossary page.
- Band: H
- PARKINGDetails of how and where vehicles can be parked, and any associated costs.Read more about parking in our glossary page.
- Yes
- GARDENA property has access to an outdoor space, which could be private or shared.
- Yes
- ACCESSIBILITYHow a property has been adapted to meet the needs of vulnerable or disabled individuals.Read more about accessibility in our glossary page.
- Ask agent
For Sale: Guildenhurst Manor, Billingshurst, West Sussex
Add an important place to see how long it'd take to get there from our property listings.
__mins driving to your place
Get an instant, personalised result:
- Show sellers you’re serious
- Secure viewings faster with agents
- No impact on your credit score
Your mortgage
Notes
Staying secure when looking for property
Ensure you're up to date with our latest advice on how to avoid fraud or scams when looking for property online.
Visit our security centre to find out moreDisclaimer - Property reference TMH81819. The information displayed about this property comprises a property advertisement. Rightmove.co.uk makes no warranty as to the accuracy or completeness of the advertisement or any linked or associated information, and Rightmove has no control over the content. This property advertisement does not constitute property particulars. The information is provided and maintained by Inigo, London. Please contact the selling agent or developer directly to obtain any information which may be available under the terms of The Energy Performance of Buildings (Certificates and Inspections) (England and Wales) Regulations 2007 or the Home Report if in relation to a residential property in Scotland.
*This is the average speed from the provider with the fastest broadband package available at this postcode. The average speed displayed is based on the download speeds of at least 50% of customers at peak time (8pm to 10pm). Fibre/cable services at the postcode are subject to availability and may differ between properties within a postcode. Speeds can be affected by a range of technical and environmental factors. The speed at the property may be lower than that listed above. You can check the estimated speed and confirm availability to a property prior to purchasing on the broadband provider's website. Providers may increase charges. The information is provided and maintained by Decision Technologies Limited. **This is indicative only and based on a 2-person household with multiple devices and simultaneous usage. Broadband performance is affected by multiple factors including number of occupants and devices, simultaneous usage, router range etc. For more information speak to your broadband provider.
Map data ©OpenStreetMap contributors.







