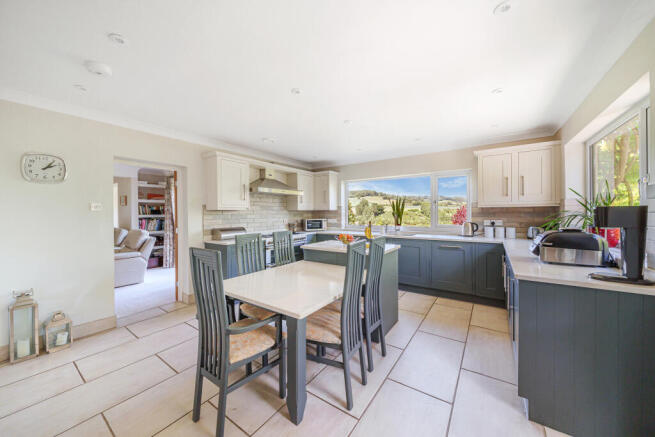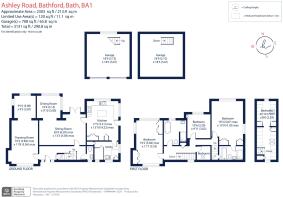Ashley Road, Bathford, BA1

- PROPERTY TYPE
Detached
- BEDROOMS
4
- BATHROOMS
2
- SIZE
2,303 sq ft
214 sq m
- TENUREDescribes how you own a property. There are different types of tenure - freehold, leasehold, and commonhold.Read more about tenure in our glossary page.
Freehold
Key features
- Detached
- Beautifully Presented
- 4 Bedrooms
- Stunning Views
- Green Energy
- Large Double Garage and Parking
Description
On the first floor there is a choice of principal bedroom suites. The first has a triple aspect with those far-reaching views. The ‘Jack and Jill’ bathroom is of note with a stylish free-standing bath and walk-in shower. The second bedroom suite has a large picture window plus an en-suite bathroom. Completing the accommodation on this floor is a third double bedroom plus a nursery. The second floor accommodates the fourth bedroom which has its own sitting/study area.
Outside
Bannerdown House is situated along a no-through country lane. A five-bar gate opens on to the drive providing plenty of parking and leading to a substantial detached double garage. For those who would like additional self-contained accommodation this could be an opportunity to convert, subject to the usual consents. The front garden has a level lawn screened by a mature Beech hedge. A covered pergola provides a wonderful terrace with a barbecue fireplace. The patio continues around to the side kitchen terrace with raised beds full of colour. The garden to the rear is all about the view. With lawn and stone terraces
providing a choice of seating areas to relax and take in the picture-perfect setting along the valley. There is an additional vegetable garden to the rear of the garage.
Situation
Bathford is an extremely sought after village with a blend of Georgian village homes, quaint cottages, and desirable modern family homes, surrounded by open countryside. This thriving village has plenty to offer including a popular country pub, The Crown, a community village shop, a village hall with a timetable of classes and events, plus sports clubs including football, rugby and cricket. There is the luxury of two golf clubs nearby: Cumberwell Park and Kingswood. Bathford Church of England Primary School is a magnet for families due to its ‘outstanding’ result in its last Ofsted inspection. The village is well served by a regular bus service into Bath city centre, again adding to the appeal of this address. The village is part of a conservation area, with pleasant country walks along the valley as well as strolling along the canal accessed close by in neighbouring Batheaston. It is just four miles to Milsom Street. Bath Spa Station offers easy access to London Paddington (80 minutes).
Property Ref Number:
HAM-52637Additional Information
Local Authority: Bath and North East Somerset. Council Tax Band F.
Services: Mains connected electricity, water and gas. Gas central heating, Air Source heat pump and Solar panels. Private Drainage.
Vendor’s Note: A Solar PV system generates electricity on bright days. There is a 10 KW battery storage. Excess is sold off to the grid. The Solar Water Heating System provides hot water in the summer months and reduced costs by pre-heating in colder months. There is a heat exchange ventilation system. An air source heat pump and gas boiler runs the underfloor heating. There is a septic tank shared with immediate neighbours and is serviced and emptied regularly with shared costs.
Planning permission was granted to convert the garage to an annexe 21/01712/FUL. This expired on the 4th June 2024.
Brochures
Brochure- COUNCIL TAXA payment made to your local authority in order to pay for local services like schools, libraries, and refuse collection. The amount you pay depends on the value of the property.Read more about council Tax in our glossary page.
- Band: F
- PARKINGDetails of how and where vehicles can be parked, and any associated costs.Read more about parking in our glossary page.
- Garage,Off street
- GARDENA property has access to an outdoor space, which could be private or shared.
- Private garden
- ACCESSIBILITYHow a property has been adapted to meet the needs of vulnerable or disabled individuals.Read more about accessibility in our glossary page.
- Ask agent
Ashley Road, Bathford, BA1
Add an important place to see how long it'd take to get there from our property listings.
__mins driving to your place
Explore area BETA
Bath
Get to know this area with AI-generated guides about local green spaces, transport links, restaurants and more.
Get an instant, personalised result:
- Show sellers you’re serious
- Secure viewings faster with agents
- No impact on your credit score
Your mortgage
Notes
Staying secure when looking for property
Ensure you're up to date with our latest advice on how to avoid fraud or scams when looking for property online.
Visit our security centre to find out moreDisclaimer - Property reference a1nQ500000A4LT9IAN. The information displayed about this property comprises a property advertisement. Rightmove.co.uk makes no warranty as to the accuracy or completeness of the advertisement or any linked or associated information, and Rightmove has no control over the content. This property advertisement does not constitute property particulars. The information is provided and maintained by Hamptons, Bath. Please contact the selling agent or developer directly to obtain any information which may be available under the terms of The Energy Performance of Buildings (Certificates and Inspections) (England and Wales) Regulations 2007 or the Home Report if in relation to a residential property in Scotland.
*This is the average speed from the provider with the fastest broadband package available at this postcode. The average speed displayed is based on the download speeds of at least 50% of customers at peak time (8pm to 10pm). Fibre/cable services at the postcode are subject to availability and may differ between properties within a postcode. Speeds can be affected by a range of technical and environmental factors. The speed at the property may be lower than that listed above. You can check the estimated speed and confirm availability to a property prior to purchasing on the broadband provider's website. Providers may increase charges. The information is provided and maintained by Decision Technologies Limited. **This is indicative only and based on a 2-person household with multiple devices and simultaneous usage. Broadband performance is affected by multiple factors including number of occupants and devices, simultaneous usage, router range etc. For more information speak to your broadband provider.
Map data ©OpenStreetMap contributors.







