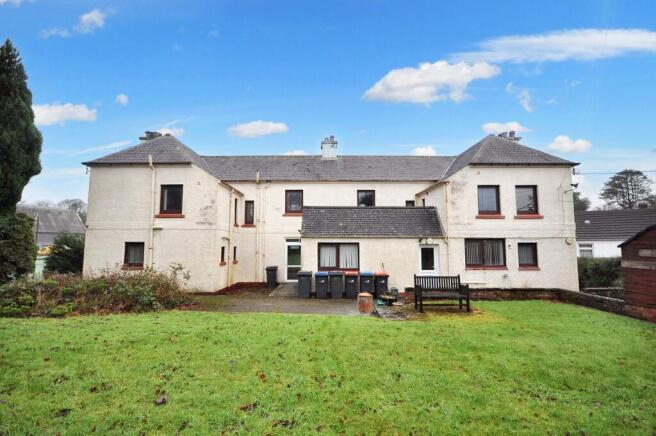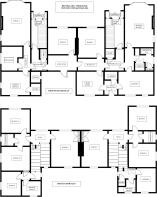York Road, Newton Stewart, DG8

- BEDROOMS
7
- BATHROOMS
4
- SIZE
3,369 sq ft
313 sq m
- TENUREDescribes how you own a property. There are different types of tenure - freehold, leasehold, and commonhold.Read more about tenure in our glossary page.
Freehold
Key features
- Substantial detached property
- Off road parking
- Potential to be split into two properties
- Potential to be converted to commercial premises
- Spacious bedrooms
- Large enclosed garden
- Possible hotel/ airbnb investment
- Close to all major amenities
- In a well sought after area
Description
This substantial detached house presents a unique opportunity for investors or homeowners seeking versatility and potential. Offering ample space and potential for development, this property boasts the possibility of being split into two separate properties or transformed into commercial premises. With spacious bedrooms and the promise of a large enclosed garden, this property not only offers a comfortable living space but also presents itself as a promising hotel or Airbnb investment. Situated in a well sought after area, residents will enjoy the convenience of being close to all major amenities and the prospect of a vibrant and dynamic community.
The outside space of this property further enhances its appeal, providing a serene retreat within the bustling surroundings. The large enclosed rear garden features concrete pathways, a well-maintained lawn area, planting borders, and a functional garden shed, perfect for outdoor activities or gardening enthusiasts. The front garden mirrors the beauty of the rear, with maintained lawn areas, a decorative border stone wall, concrete pathways, and a driveway offering off-road parking for approximately three cars. The spacious driveway adds to the convenience of the property, ensuring easy access and ample space for multiple vehicles. Whether for leisurely strolls, family gatherings, or simply enjoying the fresh air, the outdoor spaces of this property offer a tranquil and inviting environment for residents to unwind and appreciate the beauty of their surroundings.
Entrance halls
3.65m x 2.33m
Front entrance halls providing access to ground floor accommodation as well as stairs giving access to upper level accommodation.
Dining room
5.39m x 3.64m
Spacious dining room towards front of property with large double glazed windows and central heating radiator.
Kitchen
4.88m x 2.95m
Fully fitted, spacious dining kitchen towards rear of property with both floor and wall mounted units. Fitted appliances to include, electric cookers and oven, under counter fridge & dishwasher, stainless steel sink as well as double glazed window providing rear outlook and central heating radiator. Access to utility also.
Utility room
3.43m x 2.94m
Generous sized utility access via hallway and off kitchen. Currently housing washing machine and tumble dryer. Fitted units and worktops as well as Belfast style sink with double glazed window, central heating radiator and built in storage.
Shower room
Ground floor shower room with walk in shower cubicle, separate toilet, WHB, double glazed window and central heating radiator.
Bedroom/Reception room
3.33m x 3.33m
Spacious double bedroom towards front of property with double glazed window providing front out look and central heating radiator.
Bedroom/Reception room
3.02m x 3.29m
Spacious double bedroom towards front of property with double glazed window providing front out look and central heating radiator.
Bedroom
3.65m x 2.97m
Double bedroom towards rear of property with rear and side double glazed windows, central heating radiator and built in storage.
Bedroom
5.35m x 3.67m
Large double bedroom towards front of property with large bay double glazed window providing front outlook as well as central heating radiator.
Shower room
3.03m x 2.06m
Spacious wet room on ground floor with walk in mains shower, separate toilet and WHB, double glazed window and central heating radiator.
Entrance hall 2
3.65m x 2.33m
Front entrance halls providing access to ground floor accommodation as well as stairs giving access to upper level accommodation.
Bedroom
3.43m x 3.01m
Double bedroom on upper floor with side view double glazed window and central heating radiator.
WC
WC on upper floor with double glazed window, central heating radiator and separate toilet and WHB.
Bedroom
3.43m x 3.01m
Spacious double bedroom on the upper floor towards to the front of the property with double glazed window and central heating radiator.
Kitchen
3.06m x 2.43m
Upper floor kitchen with beechwood floor and wall mounted units, integrated electric cooker and fan oven and stainless steel sink with mixer tap. Double glazed window and central heating radiator.
Office
4.6m x 3.28m
Large office/ study on the upper level with two double glazed windows providing rear and front outlooks as well as central heating radiator.
Bedroom
3.69m x 2.93m
Double bedroom on the upper floor towards front of property with double glazed window and central heating radiator.
Study
4.58m x 3.39m
Large office/ study on the upper level with two double glazed windows providing rear and front outlooks as well as central heating radiator.
WC
WC on the upper floor with double glazed window and central heating radiator. Separate toilet and WHB.
Bedroom
3.7m x 3.05m
Double bedroom on upper level with double glazed window to side, central heating radiator and built in storage.
Bedroom
3.03m x 2.46m
Single bedroom on the upper floor with double glazed window providing rear outlook as well as central heating radiator.
Shower room
2.41m x 1.86m
Upper floor shower room with walk in shower cubicle, separate toilet and WHB as well as double glazed window and central heating radiator.
Garden
Large enclosed rear garden comprising of concrete pathways, large maintained lawn area as well as planting borders and garden shed.
Garden
Large enclosed garden to front of property with large maintained lawn areas, border stone wall, concrete pathway and driveway for off road parking.
Parking - Driveway
Spacious driveway to front of property allowing for approx. 3 cars.
Brochures
Property Brochure- COUNCIL TAXA payment made to your local authority in order to pay for local services like schools, libraries, and refuse collection. The amount you pay depends on the value of the property.Read more about council Tax in our glossary page.
- Band: F
- PARKINGDetails of how and where vehicles can be parked, and any associated costs.Read more about parking in our glossary page.
- Driveway
- GARDENA property has access to an outdoor space, which could be private or shared.
- Private garden
- ACCESSIBILITYHow a property has been adapted to meet the needs of vulnerable or disabled individuals.Read more about accessibility in our glossary page.
- Ask agent
Energy performance certificate - ask agent
York Road, Newton Stewart, DG8
Add an important place to see how long it'd take to get there from our property listings.
__mins driving to your place
Get an instant, personalised result:
- Show sellers you’re serious
- Secure viewings faster with agents
- No impact on your credit score

Your mortgage
Notes
Staying secure when looking for property
Ensure you're up to date with our latest advice on how to avoid fraud or scams when looking for property online.
Visit our security centre to find out moreDisclaimer - Property reference a4bce8fb-27a9-49d0-9741-3ec41d5b6e73. The information displayed about this property comprises a property advertisement. Rightmove.co.uk makes no warranty as to the accuracy or completeness of the advertisement or any linked or associated information, and Rightmove has no control over the content. This property advertisement does not constitute property particulars. The information is provided and maintained by South West Property Centre, Stranraer. Please contact the selling agent or developer directly to obtain any information which may be available under the terms of The Energy Performance of Buildings (Certificates and Inspections) (England and Wales) Regulations 2007 or the Home Report if in relation to a residential property in Scotland.
*This is the average speed from the provider with the fastest broadband package available at this postcode. The average speed displayed is based on the download speeds of at least 50% of customers at peak time (8pm to 10pm). Fibre/cable services at the postcode are subject to availability and may differ between properties within a postcode. Speeds can be affected by a range of technical and environmental factors. The speed at the property may be lower than that listed above. You can check the estimated speed and confirm availability to a property prior to purchasing on the broadband provider's website. Providers may increase charges. The information is provided and maintained by Decision Technologies Limited. **This is indicative only and based on a 2-person household with multiple devices and simultaneous usage. Broadband performance is affected by multiple factors including number of occupants and devices, simultaneous usage, router range etc. For more information speak to your broadband provider.
Map data ©OpenStreetMap contributors.




