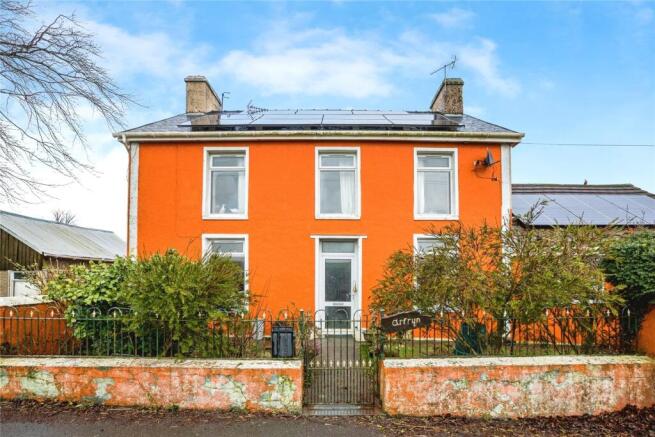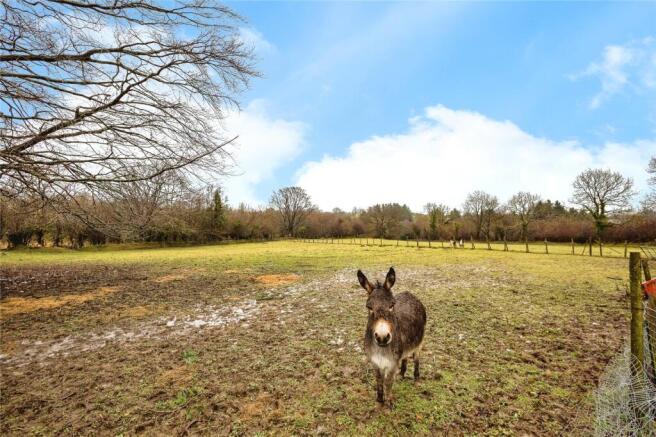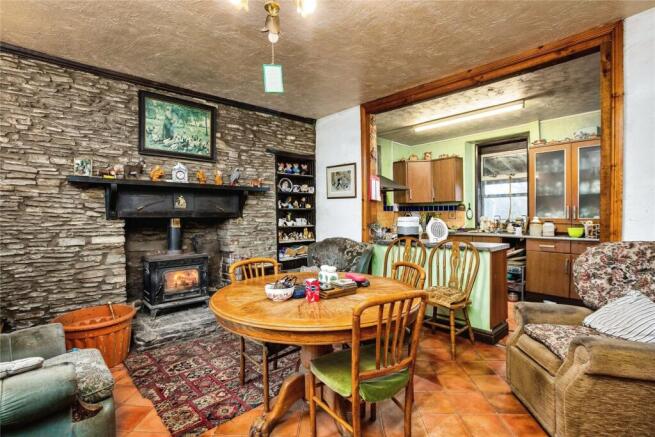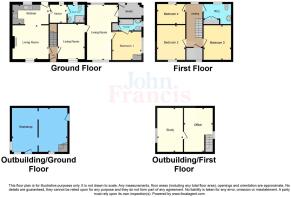Silian, Llanbedr Pont Steffan, Silian, Lampeter, SA48

- PROPERTY TYPE
Detached
- BEDROOMS
4
- BATHROOMS
2
- SIZE
Ask agent
- TENUREDescribes how you own a property. There are different types of tenure - freehold, leasehold, and commonhold.Read more about tenure in our glossary page.
Freehold
Key features
- 4 Bedrooms
- 3 Reception Rooms
- 3 Bathrooms
- 3 Acres of land
- Outbuildings
- Solar panels
- Equestrian
Description
Set within approximately 3 acres of rich pastureland, this property offers an idyllic retreat for those seeking space, tranquillity, and a deep connection to nature. Previously used for grazing donkeys and other animals, the land is ideal for livestock or equestrian pursuits.
For those with agricultural or equestrian interests, Arfryn features several outbuildings, including a two-storey barn and a workshop/hay store. While some of these structures are in need of refurbishment, they offer fantastic potential for development. The land is thoughtfully divided into three paddocks, with bridleways conveniently accessible from the property.
Despite its peaceful rural setting, Arfryn benefits from excellent connectivity. The vibrant market town of Lampeter is just a 5-minute drive away, offering essential amenities such as doctors’ surgeries, a highly regarded multilingual school, and a variety of shops and services.
For those who love the coast, the charming seaside towns of Aberaeron and New Quay are both within a 20-minute drive. Aberaeron boasts harbour side dining, boutique shopping, and Blue Flag beaches, while New Quay is a paradise for nature lovers and outdoor enthusiasts. Famous for its resident bottlenose dolphins, New Quay offers incredible boat trips where you can spot marine wildlife, as well as opportunities for sailing, kayaking, and fishing. Its sandy beaches, colourful harbour, and vibrant seaside atmosphere make it a perfect escape for relaxation and adventure alike.
Additional benefits include solar panels for improved energy efficiency, a garage, and a private driveway. While the house would benefit from modernisation, it presents an exciting opportunity for buyers to create their dream countryside home
3 BEDROOM HOUSE
Entrance Hall
with tiled effect lino flooring and a wall mounted radiator leading to:
Dining Room
3.96m x 3.84m
with tile effect lino flooring, an open plan kitchen/ diner with a wood burner on a slate hearth, an exposed stone feature wall, a front facing window and a wall mounted radiator.
Kitchen
4.17m x 2.3m
with tile effect lino flooring, a variety of wall and floor fitted kitchen cabinets with countertop over, a stainless steel sink and drainer, a rear facing window, an electric cooker with tiled splashback and extractor over, and a rear door leading to:
Utility Room
with tiled flooring, a rear half glazed door leading to the gardens, with wrap around windows, currently used for white goods.
Pantry
with tile effect lino flooring and a French door leading to the kitchen.
Shower Room
1.98m x 2.3m
Accessed via the pantry, with lino flooring, a rear facing window, a shower cubicle, a ceramic basin, a low level W/C and a wall mounted radiator.
Lounge
3.76m x 3.07m
with carpeted flooring, an open stone fireplace with mantelpiece over, a front facing window and a wall mounted radiator.
Landing
with carpeted flooring, a rear facing sash window, a wall mounted radiator, leading to first floor accommodations:
Bedroom 1
3.07m x 3.73m
a spacious double room with carpeted flooring, a front facing sash window and a wall mounted radiator
Bedroom 2
2.97m x 3.73m
a spacious double room with carpeted flooring, a front facing sash window and a wall mounted radiator.
Bedroom 3
2.18m x 3.12m
with carpeted flooring, a wall mounted radiator and a rear facing sash window.
Study
1.24m x 1.7m
with carpeted flooring, a front facing sash window and a wall mounted radiator.
W/C
with wood flooring, a ceramic W/C and basin, with a rear facing window and fitted cupboards.
Sitting Room
2.84m x 7.37m
with carpeted flooring, a front and rear facing window and two wall mounted radiators.
Bedroom 4
3.1m x 3.12m
a spacious double room located on the ground floor with carpeted flooring, a side facing window with views to the rear, in-built storage space, a wall mounted radiator and a door leading to:
Ensuite Bathroom
1.5m x 2.36m
with a low level ceramic W/C, a ceramic basin, a fully tiled fitted bath, a wall mounted radiator, a rear facing window and an in-built storage space. Perfect for multi-generational living.
Back porch
with a rear door leading to the gardens, two side facing windows two rear facing windows, with lino flooring, a wall mounted radiator, housing the water cylinder
EXTERNAL
The property benefits from approx. 3 acres of pasture land with a variety of outbuildings. Workshop: 19'6" x 15'5"
- COUNCIL TAXA payment made to your local authority in order to pay for local services like schools, libraries, and refuse collection. The amount you pay depends on the value of the property.Read more about council Tax in our glossary page.
- Band: E
- PARKINGDetails of how and where vehicles can be parked, and any associated costs.Read more about parking in our glossary page.
- Yes
- GARDENA property has access to an outdoor space, which could be private or shared.
- Yes
- ACCESSIBILITYHow a property has been adapted to meet the needs of vulnerable or disabled individuals.Read more about accessibility in our glossary page.
- Ask agent
Silian, Llanbedr Pont Steffan, Silian, Lampeter, SA48
Add an important place to see how long it'd take to get there from our property listings.
__mins driving to your place
Get an instant, personalised result:
- Show sellers you’re serious
- Secure viewings faster with agents
- No impact on your credit score
Your mortgage
Notes
Staying secure when looking for property
Ensure you're up to date with our latest advice on how to avoid fraud or scams when looking for property online.
Visit our security centre to find out moreDisclaimer - Property reference LAM230108. The information displayed about this property comprises a property advertisement. Rightmove.co.uk makes no warranty as to the accuracy or completeness of the advertisement or any linked or associated information, and Rightmove has no control over the content. This property advertisement does not constitute property particulars. The information is provided and maintained by John Francis, Lampeter. Please contact the selling agent or developer directly to obtain any information which may be available under the terms of The Energy Performance of Buildings (Certificates and Inspections) (England and Wales) Regulations 2007 or the Home Report if in relation to a residential property in Scotland.
*This is the average speed from the provider with the fastest broadband package available at this postcode. The average speed displayed is based on the download speeds of at least 50% of customers at peak time (8pm to 10pm). Fibre/cable services at the postcode are subject to availability and may differ between properties within a postcode. Speeds can be affected by a range of technical and environmental factors. The speed at the property may be lower than that listed above. You can check the estimated speed and confirm availability to a property prior to purchasing on the broadband provider's website. Providers may increase charges. The information is provided and maintained by Decision Technologies Limited. **This is indicative only and based on a 2-person household with multiple devices and simultaneous usage. Broadband performance is affected by multiple factors including number of occupants and devices, simultaneous usage, router range etc. For more information speak to your broadband provider.
Map data ©OpenStreetMap contributors.







