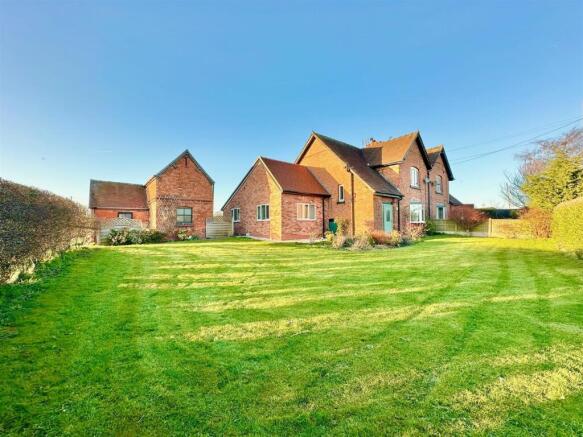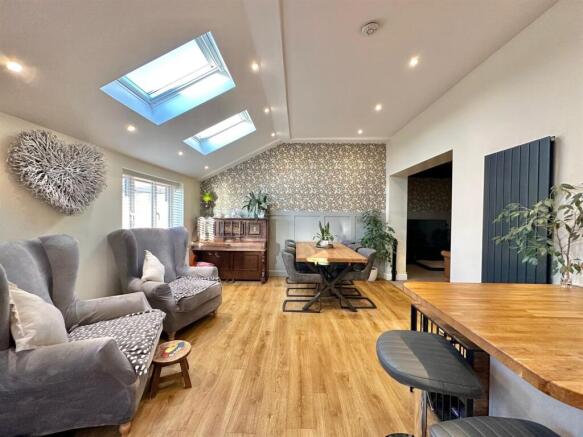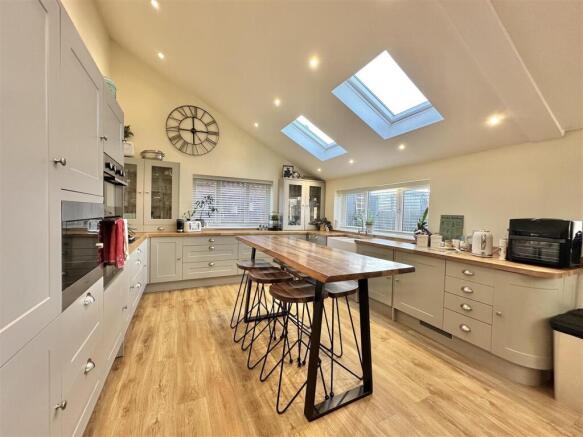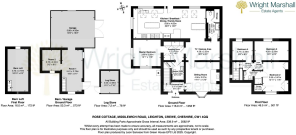Middlewich Road, Leighton, Cheshire

- PROPERTY TYPE
House
- BEDROOMS
4
- BATHROOMS
2
- SIZE
Ask agent
- TENUREDescribes how you own a property. There are different types of tenure - freehold, leasehold, and commonhold.Read more about tenure in our glossary page.
Freehold
Description
Description - An exceptional wonderfully extended substantial semi detached cottage of immense appeal and much charm. Boasting exemplary accommodation throughout the spacious four bedroom, two bathroom semi detached residence stands in a highly convenient location enjoying views over open fields to front & rear.
The incredibly charming accommodation over two floors has been superbly enhanced & extended by the present occupiers and now provides comfortable well appointed family size interiors throughout.
Briefly comprising; Entrance Hall, magnificent open plan kitchen Dining Family Room, TV / Games Room, Cloakroom & WC, Sitting Room, Master Suite with Bedroom, Dressing Room & Ensuite Shower Room.
First Floor Landing, Bedroom Two, Bedroom Three & Bathroom.
Double opening gates providing access to the extensive Tarmacadam driveway. Double Garage. Log Store. There is a generous front lawned garden to the front of the property with established hedging & pretty planting. Gated side access. Detached brick built two storey barn with vast potential for conversion (STPP).
VIEWING IS HIGHLY RECOMMENDED TO FULLY APPRECIATE THE WEALTH OF SPACIOUS CHARACTER ACCOMMODATION
Directions - Proceed from the agents Nantwich office along Hospital Street to the mini roundabout and continue ahead on Hospital Street. At the 'Churches Mansion' roundabout turn left into Millstone Lane. Continue through the traffic lights & proceed onto Barony Road. At the next set of traffic lights turn right passing 'Sainsbury's' & continue ahead at the large roundabout into the Middlewich Road (A530). Continue past 'The Rising Sun' public house through the lights & continue ahead at the roundabouts in the direction of Leighton hospital. The property will be observed on the left hand side being the right hand semi detached house. Turn left just beyond the properties and follow the lane around to the rear access for both the cottages called ‘The Lodge’ & 'Rose Cottage.
Nearby Nantwich Town - Nantwich is a charming market town set beside the River Weaver with a rich history, a wide range of speciality shops & 4 supermarkets. Nantwich in Bloom in November 2015 was delighted to have once again scooped the prestigious Gold award from the Britain in Bloom competition. In Cheshire, Nantwich is second only to Chester in its wealth of historic buildings. The High Street has many of the town's finest buildings, including the Queen's Aid House and The Crown Hotel built in 1585. Four major motorways which cross Cheshire ensure fast access to the key commercial centres of Britain and are linked to Nantwich by the A500 Link Road. Manchester Airport, one of Europe's busiest and fastest developing, is within a 45 minute drive of Nantwich. Frequent trains from Crewe railway station link Cheshire to London-Euston in only 1hr 30mins. Manchester and Liverpool offer alternative big city entertainment. Internationally famous football teams, theatres and concert halls are just some of the many attractions.
The Accommodation:- - With approximate dimensions comprises;
Entrance Hall - 2.74m x 1.24m (9'0 x 4'1) -
Kitchen Dining Family Room - 9.80m x 4.01m (32'2 x 13'2) -
Tv / Games Area - 4.57m x 2.54m (15'0 x 8'4) -
Cloakroom & Wc - 3.73m x 1.52m (12'3 x 5'0) -
Sitting Room - 4.55m x 3.96m (14'11 x 13'0) -
Master Bedroom Suite:- -
Dressing Room - 2.72m x 2.51m (8'11 x 8'3) -
Bedroom One - 3.68m x 3.56m (12'1 x 11'8) -
Ensuite Shower Room - 2.44m x 1.65m (8'0 x 5'5) -
First Floor Landing -
Bedroom Two - 3.94m x 3.48m (12'11 x 11'5) -
Bedroom Three - 4.57m x 2.57m (15'0 x 8'5) -
Bedroom Four - 2.74m x 2.57m (9'0 x 8'5) -
'Jack & Jill' Family Shower Room - 2.46m x 1.75m (8'1 x 5'9) -
Exterior -
Double Garage - 5.87m x 4.93m (19'3 x 16'2) -
Log Store - 3.02m x 2.39m (9'11 x 7'10) -
Two Storey Brick Built Barn:- -
Ground Floor Room One - 5.61m x 2.77m (18'5 x 9'1) -
Ground Floor Room Two - 2.79m x 2.44m (9'2 x 8'0) -
First Floor Loft Room - 5.74m x 2.79m (18'10 x 9'2) -
Epc Rating: E -
Council Tax Band: -
Services -
Tenure -
Viewing -
Sales Partculars & Plans -
Copyright & Distribution Of Information -
All Measurements -
Market Appraisal -
Financial Advice -
Brochures
Rose Cottage, Leighton OIRO £485,000.pdf- COUNCIL TAXA payment made to your local authority in order to pay for local services like schools, libraries, and refuse collection. The amount you pay depends on the value of the property.Read more about council Tax in our glossary page.
- Band: B
- PARKINGDetails of how and where vehicles can be parked, and any associated costs.Read more about parking in our glossary page.
- Yes
- GARDENA property has access to an outdoor space, which could be private or shared.
- Yes
- ACCESSIBILITYHow a property has been adapted to meet the needs of vulnerable or disabled individuals.Read more about accessibility in our glossary page.
- Ask agent
Middlewich Road, Leighton, Cheshire
Add an important place to see how long it'd take to get there from our property listings.
__mins driving to your place
Get an instant, personalised result:
- Show sellers you’re serious
- Secure viewings faster with agents
- No impact on your credit score
Your mortgage
Notes
Staying secure when looking for property
Ensure you're up to date with our latest advice on how to avoid fraud or scams when looking for property online.
Visit our security centre to find out moreDisclaimer - Property reference 33745632. The information displayed about this property comprises a property advertisement. Rightmove.co.uk makes no warranty as to the accuracy or completeness of the advertisement or any linked or associated information, and Rightmove has no control over the content. This property advertisement does not constitute property particulars. The information is provided and maintained by Wright Marshall Estate Agents, Nantwich. Please contact the selling agent or developer directly to obtain any information which may be available under the terms of The Energy Performance of Buildings (Certificates and Inspections) (England and Wales) Regulations 2007 or the Home Report if in relation to a residential property in Scotland.
*This is the average speed from the provider with the fastest broadband package available at this postcode. The average speed displayed is based on the download speeds of at least 50% of customers at peak time (8pm to 10pm). Fibre/cable services at the postcode are subject to availability and may differ between properties within a postcode. Speeds can be affected by a range of technical and environmental factors. The speed at the property may be lower than that listed above. You can check the estimated speed and confirm availability to a property prior to purchasing on the broadband provider's website. Providers may increase charges. The information is provided and maintained by Decision Technologies Limited. **This is indicative only and based on a 2-person household with multiple devices and simultaneous usage. Broadband performance is affected by multiple factors including number of occupants and devices, simultaneous usage, router range etc. For more information speak to your broadband provider.
Map data ©OpenStreetMap contributors.




