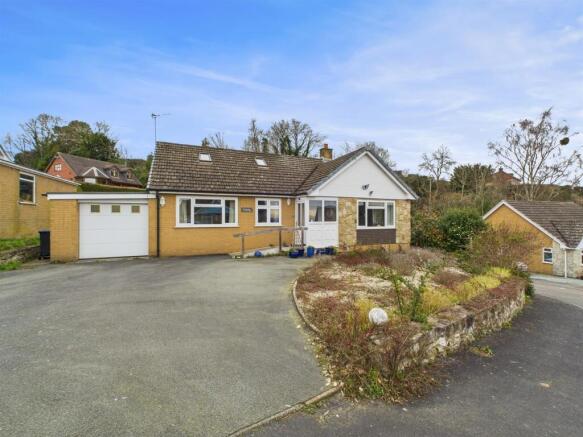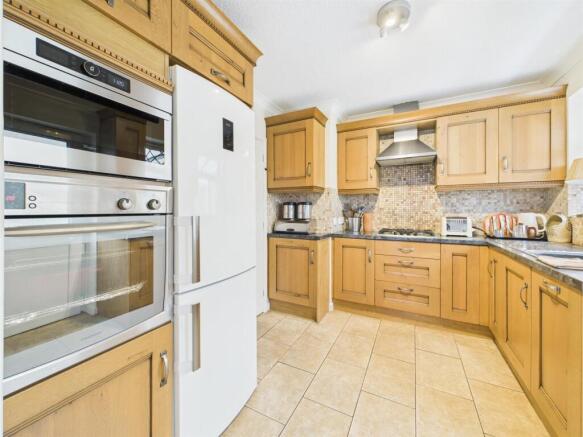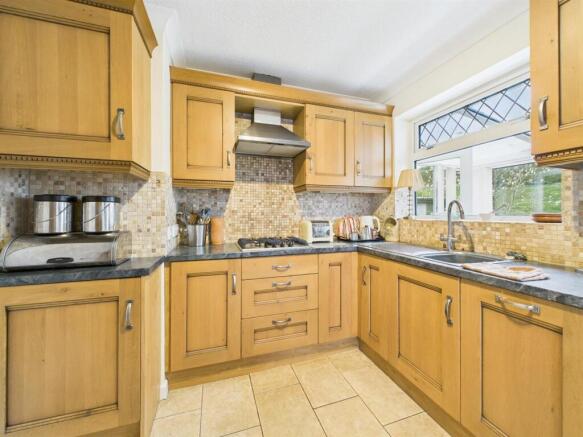
Charon, Rhiew Revel Lane, Pant, Oswestry

- PROPERTY TYPE
Detached Bungalow
- BEDROOMS
3
- BATHROOMS
1
- SIZE
Ask agent
- TENUREDescribes how you own a property. There are different types of tenure - freehold, leasehold, and commonhold.Read more about tenure in our glossary page.
Freehold
Key features
- DETACHED BUNGALOW
- THREE BEDROOMS AND ATTIC ROOMS
- WRAP AROUND GARDENS
- GARAGE AND DRIVEWAY
- CUL-DE-SAC LOCATION
- SEMI RURAL VILLAGE LOCATION
- EPC RATING D
- NO ONWARD CHAIN
Description
Location - Charon, Rhiew Revel Lane is located in the village of Pant, near Oswestry in Shropshire, England. This area is known for its picturesque countryside and proximity to the Welsh border. Pant is a charming village that offers a peaceful rural lifestyle while still being close to essential amenities. The village has a general store, a primary school, churches, and a pub. For more extensive shopping and services, the market town of Oswestry is just a short drive away. Oswestry provides a variety of shops, restaurants, and recreational facilities, as well as the Gobowen railway station, which has connections to Shrewsbury, Chester, and London.
Porch - 1.49 x 1.2 (4'10" x 3'11") - Through uPVC front door, and uPVC windows to the front, tiled floor, ceiling light and open stone wall to one side. UPVC door into the hallway.
Hallway - 2.51 x 1.78 (8'2" x 5'10") - Light and open hallway with access to kitchen, living room, bathroom and all downstairs bedrooms. Including two storage cupboards, wooden flooring, ceiling light and radiator. Stairs rising to the attic rooms.
Kitchen - 3.15 x 2.69 (10'4" x 8'9") - Range of fitted Oak wall and base units with work surface over. Inset sink with mixer tap and draining board, integrated cooker, microwave and dishwasher and a gas hob with an extractor fan above. Part tiled walls through the kitchen and tiled floors. Access for the hallway, sunroom and dinning room. Including a double glazed UPVC window and door to the rear, and ceiling light.
Dining Room - 2.4 x 3.01 (7'10" x 9'10") - A very open and light dinning room with open access to the kitchen and door to the living room with two UPVC double glazed windows. Tiled flooring with one pendant light and radiator.
Living Room - 3.7 x 4.98 (12'1" x 16'4") - Light and airy living room with two windows facing the side and front of the property overlooking the gardens. An electric fire with surround, wood effect flooring, radiators, two wall lights and matching pendant light on celling. Access to dining room and hallway.
Sunroom - 3.33 x 1.54 (10'11" x 5'0") - Sunroom facing the rear of the garden with access to the garden and kitchen. Windows all facing the garden with one wall of the exterior bricks of the property. Laminated flooring.
Bedroom One - 3.05 x 3.84 (10'0" x 12'7") - Double room with fitted wardrobes and cupboards, uPVC window to the front of the property and radiator below. Ceiling light, spot lights below wall units and door into hallway.
Bedroom Two - 3.03 x 3 (9'11" x 9'10") - Double room with a uPVC window facing the rear of the property. Ceiling light, radiator, wooden laminated flooring and access to hallway.
Bedroom Three - 2.31 x 2.88 (7'6" x 9'5") - A single bed room with uPVC window to the front of the property and radiator below. Ceiling light and access into hallway.
Wetroom - 1.91 x 1.99 (6'3" x 6'6") - Water tight flooring with drain for shower. Toilet- suitable with limited mobility with control flushing, dryer and freshener. Sink and electric shower with curtain rail. Tiled walls and light up mirror attached. Ceiling light and misted uPVC double glazed window to rear.
External -
Garage - With electric door opening onto the drive way and pedestrian door to the rear. Power and lighting.
Gardens - Wrap around gardens mainly laid to lawn with patio area. With access to the front of the property, garage and ramp and rale to sunroom. Wooden fencing panels along the back. Garden has a variety of shrubs, trees and bushes with garden shed and potting area.
Agency Note (Paragraph) - TENURE
We understand the tenure is Freehold. We would recommend this is verified during pre-contract enquiries.
SERVICES
We are advised that mains electric, water and drainage services are connected. Oil central heating. We understand the Broadband Download Speed is: Standard 16 Mbps, Superfast 80 Mbps & Ultrafast 1800 Mbps. Mobile Service: Limited and Likely. We understand the Flood risk is: Very Low. We would recommend this is verified during pre-contract enquiries.
COUNCIL TAX BANDING
We understand the council tax band is C. We would recommend this is confirmed during pre-contact enquires.
SURVEYS
Roger Parry and Partners offer residential surveys via their surveying department. Please telephone and speak to one of our surveying team, to find out more.
REFERRAL SERVICES: Roger Parry and Partners routinely refers vendors and purchasers to providers of conveyancing and financial services.
MONEY LAUNDERING REGULATIONS: When submitting an offer to purchase a property, you will be required to provide sufficient identification to verify your identity in compliance with the Money Laundering Regulations. Please note that a small fee of £24 (inclusive of VAT) per person will be charged to conduct the necessary money laundering checks. This fee is payable at the time of verification and is non-refundable.
Brochures
Charon, Rhiew Revel Lane, Pant, OswestryBrochure- COUNCIL TAXA payment made to your local authority in order to pay for local services like schools, libraries, and refuse collection. The amount you pay depends on the value of the property.Read more about council Tax in our glossary page.
- Band: C
- PARKINGDetails of how and where vehicles can be parked, and any associated costs.Read more about parking in our glossary page.
- Yes
- GARDENA property has access to an outdoor space, which could be private or shared.
- Yes
- ACCESSIBILITYHow a property has been adapted to meet the needs of vulnerable or disabled individuals.Read more about accessibility in our glossary page.
- Ask agent
Charon, Rhiew Revel Lane, Pant, Oswestry
Add an important place to see how long it'd take to get there from our property listings.
__mins driving to your place
Get an instant, personalised result:
- Show sellers you’re serious
- Secure viewings faster with agents
- No impact on your credit score
Your mortgage
Notes
Staying secure when looking for property
Ensure you're up to date with our latest advice on how to avoid fraud or scams when looking for property online.
Visit our security centre to find out moreDisclaimer - Property reference 33745743. The information displayed about this property comprises a property advertisement. Rightmove.co.uk makes no warranty as to the accuracy or completeness of the advertisement or any linked or associated information, and Rightmove has no control over the content. This property advertisement does not constitute property particulars. The information is provided and maintained by Roger Parry & Partners, Oswestry. Please contact the selling agent or developer directly to obtain any information which may be available under the terms of The Energy Performance of Buildings (Certificates and Inspections) (England and Wales) Regulations 2007 or the Home Report if in relation to a residential property in Scotland.
*This is the average speed from the provider with the fastest broadband package available at this postcode. The average speed displayed is based on the download speeds of at least 50% of customers at peak time (8pm to 10pm). Fibre/cable services at the postcode are subject to availability and may differ between properties within a postcode. Speeds can be affected by a range of technical and environmental factors. The speed at the property may be lower than that listed above. You can check the estimated speed and confirm availability to a property prior to purchasing on the broadband provider's website. Providers may increase charges. The information is provided and maintained by Decision Technologies Limited. **This is indicative only and based on a 2-person household with multiple devices and simultaneous usage. Broadband performance is affected by multiple factors including number of occupants and devices, simultaneous usage, router range etc. For more information speak to your broadband provider.
Map data ©OpenStreetMap contributors.





