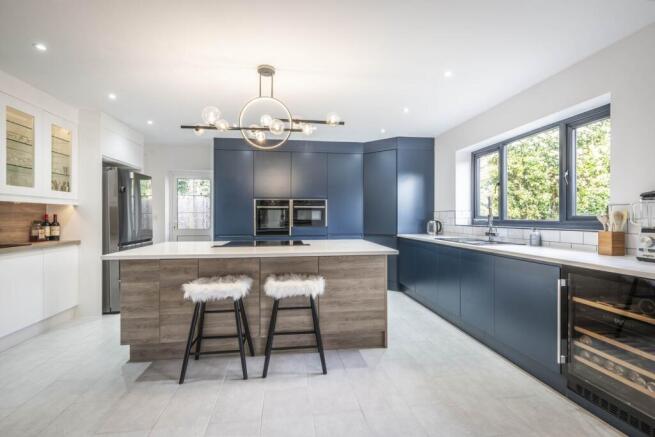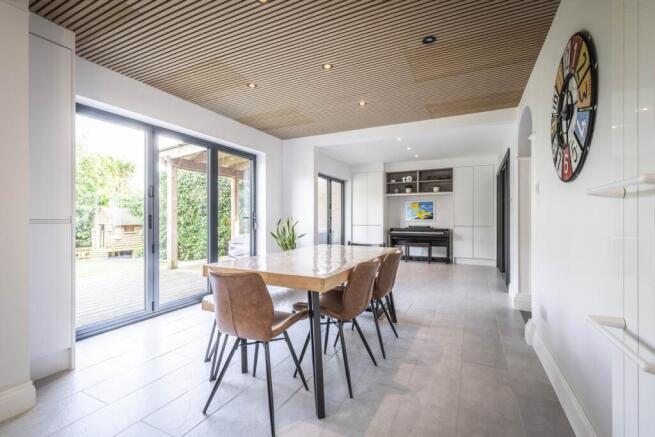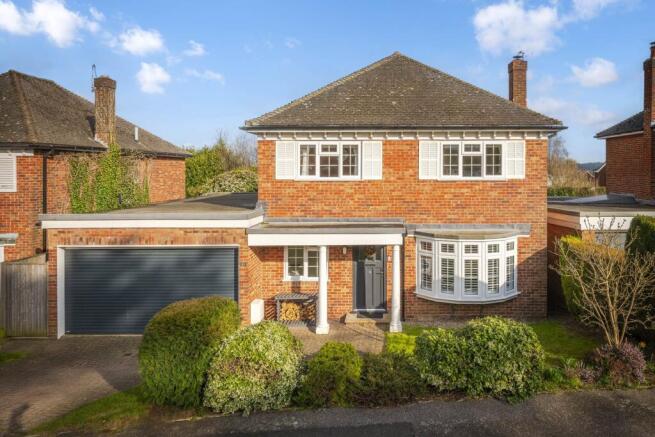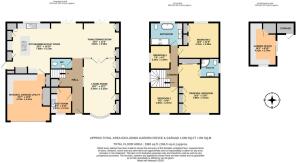
Colonels Way, Southborough, Tunbridge Wells

- PROPERTY TYPE
Detached
- BEDROOMS
4
- BATHROOMS
2
- SIZE
1,983 sq ft
184 sq m
- TENUREDescribes how you own a property. There are different types of tenure - freehold, leasehold, and commonhold.Read more about tenure in our glossary page.
Freehold
Key features
- Detached house
- 4 bedrooms, 1 en-suite
- Living room
- Family/dining room
- Kitchen/breakfast room
- Boot room and integral garage/utility room
- Bathroom, en-suite shower room, ground floor toilet
- Garden with garden studio and storeroom
- Driveway
- Sought after village location
Description
It sits on a peaceful cul-de-sac, nestled in the heart of its popular village location, surrounded by leafy woodland and open countryside.
A smart red brick exterior is fronted by a block brick driveway with parking for several cars and an integrated garage sat neatly to the side.
Stepping inside, the immaculate hallway with monochrome tiled flooring showcases the home`s elegant palette, and benefits from a useful guest cloak room.
There is a boot room on the left, with a sink perfect for muddy boots and paws, and storage to keep the entrance clutter free.
Opposite is the spacious living room with a bay window to the front flooding the space with light. Bespoke alcove cabinetry with lighting adds a contemporary feel and a wood burning stove provides warmth in the colder months.
Opening to the rear, through glazed doors that can lie open to create a layout and flow that are ideal for family life, is the family/dining room. Two sets of bi-folding doors frame the green garden views and fitted cabinetry and tiled flooring with underfloor heating deliver all your family`s needs. With plenty of well-defined space for seating and a dining table and chairs the generous space is perfect for entertaining and everyday living.
The open plan kitchen space is beautifully finished and fully equipped as you would expect from a house of this quality. Light bounces off the gleaming Corian countertops which contrast beautifully with the mixed tone cabinetry that houses the integrated appliances. The island has a breakfast bar for your morning coffee and informal dining area for the children, further bespoke cabinetry, and housing for the Bosch induction hob with Neff downdraft extractor.
Behind is the garage/utility room which is insulated and has an additional sink, storage, and an electric roll up door to the front. The size of the space and its clever design also offers the opportunity to use it as a home gym.
Climbing the stairs to the first floor, the principal bedroom suite is to the front with double aspect light, two sets of fitted wardrobes, and a modern en-suite shower room.
There are three further bedrooms, two of which are doubles and the fourth currently set up as a home office but it would also make an ideal nursery.
Completing the floor is the family bathroom, which is spacious and bright, with a walk-in shower enclosure, double ended slipper bath and a window bringing in lots of natural light.
Outside the beautiful, landscaped garden has a part covered decked terrace at the rear of the house, perfect for summer dining, additional paved terracing, and an expanse of lawn for children to play on. Wooden fencing with mature planting edge the perimeters and there is a children`s wooden fort and street access too.
A contemporary partly glazed garden office that is insulated with electricity and lighting sits discreetly to the side, offering an escape from the commute, a home studio for your creativity, or a playroom for younger ones. There is also a garden storeroom annexed to it for all your garden storage needs.
With open countryside on its doorstep and being a stone`s throw from easy access to the M25, fast rail connections to central London and first-class schools, it is the perfect home for families with professional needs. A must see!
Living Room: front aspect double glazed bay window with shutters, fitted low level cupboards with open shelving and lighting above, wood burning stove, slate hearth, Karndean wooden effect flooring, radiator, column radiator.
Family/Dining Room: rear aspect bi-folding doors, fitted cupboards, open shelving, tiled floor with underfloor heating, column radiators.
Kitchen/Breakfast Room: rear aspect double glazed window, side aspect part opaque glazed door, space for American style fridge/freezer, 1 ½ sink with drainer and spray mixer tap, filtered water tap, boiling water tap, waste disposal unit, tiled splashback, Corian worktops, space for wine fridge, integrated freezer, integrated Neff combination microwave/oven, integrated Neff oven, integrated Zanussi dishwasher, eye and base level cupboards, part glazed, corner pantry cupboard, tiled flooring with underfloor heating. The island has a 5 ring Bosch induction hob, Neff downdraft extractor, pan drawers, storage, open shelves, wine rack, and overhang for 4 bar stools.
Integral Garage/Utility Room: insulated, electric roller front aspect door, space and plumbing for appliances, deep sink with pull out spray mixer tap, eye and base level cupboards, countertop, fitted cupboard housing the water cylinder with shelf, fitted cupboard housing the boiler and fuse box.
Boot Room: front aspect double glazed window, fitted open shoe cupboard, sink with mixer tap, eye and base level units with open shelving and countertop, tiled splashback, Karndean wooden effect flooring, radiator.
Cloakroom: wall hung wash hand basin with mixer tap, concealed cistern WC, part tiled walls, tiled flooring.
Principal Bedroom: front and side aspect double glazed windows, fitted wardrobes with hanging rails, shelves, drawers, lighting, mirrored sliding door wardrobe with double hanging rails, shelves, Karndean wooden effect flooring, radiator.
En-suite: side aspect opaque double glazed window, shower enclosure with rainwater shower head and hand held shower attachment, concealed cistern WC, vanity unit with wash hand basin and mixer tap over, drawers under, heated towel rail, tiled walls, tiled flooring with underfloor heating.
Bedroom 2: rear aspect double glazed window, fitted over bed shelving, fitted drawers, fitted desk, fitted wardrobes with lighting, hanging rails, shelving, drawers, Karndean wooden effect flooring, radiator.
Bedroom 3: front aspect double glazed window, Karndean wooden effect flooring, radiator.
Home Office/Bedroom 4: sliding pocket door, side aspect double glazed window, contemporary wooden panelled wall, Karndean wooden effect flowing, radiator.
Bathroom: rear aspect double glazed window, double ended slipper bath with mixer tap and hand held shower attachment, walk in shower enclosure with rainwater shower head and hand held shower attachment, vanity unit with double wash hand basins with mixer taps, cupboards under, low level WC, heated towel rail, part tiled walls, tiled flooring with underfloor heating.
Garden Studio with garden store: insulated, rear aspect window, side aspect sliding doors, storage cupboard with shelving, fitted desk, wooden effect flooring.
General:
Tenure: Freehold
Local authority: Tunbridge Wells Borough Council
Council tax: Band F (£2,842.00)
EPC: C (73)
Podpoint EV Charger
Megaflow System & Water Softener System
Google Nest Smart Home System
Area information: Southborough, Tunbridge Wells, Kent
Southborough lies just a couple of miles north outside the historic spa town of Tunbridge Wells with its big retail names and its Georgian colonnade, the Pantiles, offering a vibrant café culture.
It also sits just south of Tonbridge, with the A26 passing through it offering easy access to the A21 which leads to the M25.
Southborough Hub with its new medical centre, library, theatre/hall, coffee shop, community rooms, and town council offices, together with retail space is within walking distance of the property. The Yew Tree and Ridgewaye Playing Fields are also close by, with open green spaces for walking and recreational sport. There are also allotments either side of the fields allowing you to grow your own fruit and vegetables on your doorstep.
Southborough Common, situated towards the property`s end of the village, is a conservation area where cricket has been played for more than 200 years.
If you`re a runner, dog owner or casual walker, the woodland area of the Southborough Common, nestled behind St. Peters Church, is a very beautiful space. Ancient and young trees slope down to a stream with access to Holden Pond and Bidborough and Speldhurst villages beyond.
Excellent secondary, independent, preparatory, and private schools can be found in both Tunbridge Wells and Tonbridge, while Southborough and Bidborough have their very own primary schools. The property is also within the catchment areas for the 6 highly regarded and sought-after Tunbridge Wells and Tonbridge Grammar Schools.
Southborough enjoys many local independent shops with an award winning hairdressers, The Gallery, and restaurant Tallow, which has just been named The Good Food Guide`s Best UK Local Restaurant 2023 both are a short walk away. With additional convenience stores, a baker, a butcher, and pubs such as The Hand & Sceptre and The Imperial nearby, all your local needs are met.
The nearest mainline station to the property is at High Brooms, which has parking, with fast and frequent train services to London Waterloo East, Charing Cross, London Bridge, and Canon Street. The train line at Tonbridge Station is 2.7 miles away and with two lines passing through, it provides on average 34 trains a day from Tonbridge to London Bridge in as little as 40-minute journeys. There is also a luxury coach service, which drops up and collects at the end of Pennington Road, straight to Canary Wharf, the city, Embankment, and other central London destinations. It is half the cost of rail travel enabling you to slumber or work using its Wi-Fi connectivity as you travel.
what3words /// flank.visual.salsa
Notice
Please note we have not tested any apparatus, fixtures, fittings, or services. Interested parties must undertake their own investigation into the working order of these items. All measurements are approximate and photographs provided for guidance only.
Brochures
Brochure 1Web Details- COUNCIL TAXA payment made to your local authority in order to pay for local services like schools, libraries, and refuse collection. The amount you pay depends on the value of the property.Read more about council Tax in our glossary page.
- Band: F
- PARKINGDetails of how and where vehicles can be parked, and any associated costs.Read more about parking in our glossary page.
- Garage,Off street
- GARDENA property has access to an outdoor space, which could be private or shared.
- Private garden
- ACCESSIBILITYHow a property has been adapted to meet the needs of vulnerable or disabled individuals.Read more about accessibility in our glossary page.
- Ask agent
Colonels Way, Southborough, Tunbridge Wells
Add an important place to see how long it'd take to get there from our property listings.
__mins driving to your place
Your mortgage
Notes
Staying secure when looking for property
Ensure you're up to date with our latest advice on how to avoid fraud or scams when looking for property online.
Visit our security centre to find out moreDisclaimer - Property reference 751_FLYF. The information displayed about this property comprises a property advertisement. Rightmove.co.uk makes no warranty as to the accuracy or completeness of the advertisement or any linked or associated information, and Rightmove has no control over the content. This property advertisement does not constitute property particulars. The information is provided and maintained by Flying Fish Properties, Tunbridge Wells. Please contact the selling agent or developer directly to obtain any information which may be available under the terms of The Energy Performance of Buildings (Certificates and Inspections) (England and Wales) Regulations 2007 or the Home Report if in relation to a residential property in Scotland.
*This is the average speed from the provider with the fastest broadband package available at this postcode. The average speed displayed is based on the download speeds of at least 50% of customers at peak time (8pm to 10pm). Fibre/cable services at the postcode are subject to availability and may differ between properties within a postcode. Speeds can be affected by a range of technical and environmental factors. The speed at the property may be lower than that listed above. You can check the estimated speed and confirm availability to a property prior to purchasing on the broadband provider's website. Providers may increase charges. The information is provided and maintained by Decision Technologies Limited. **This is indicative only and based on a 2-person household with multiple devices and simultaneous usage. Broadband performance is affected by multiple factors including number of occupants and devices, simultaneous usage, router range etc. For more information speak to your broadband provider.
Map data ©OpenStreetMap contributors.





