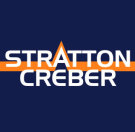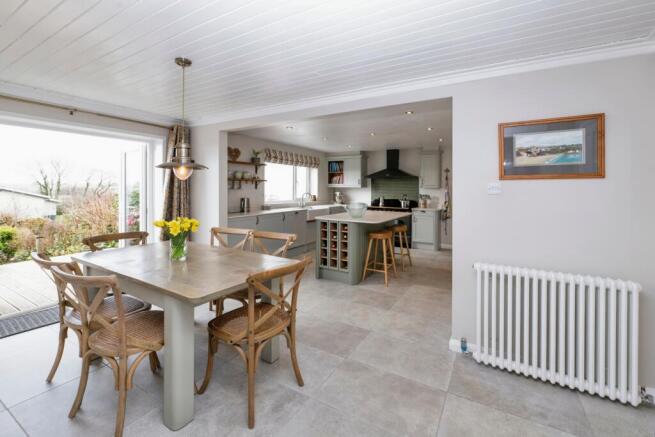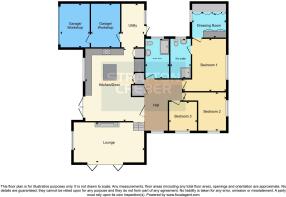Trehunist, Liskeard, Cornwall, PL14

- PROPERTY TYPE
Bungalow
- BEDROOMS
3
- BATHROOMS
2
- SIZE
Ask agent
- TENUREDescribes how you own a property. There are different types of tenure - freehold, leasehold, and commonhold.Read more about tenure in our glossary page.
Freehold
Key features
- THREE BEDROOM DETACHED BUNAGLOW
- MASTER EN-SUITE WITH DRESSING ROOM
- MODERNISED THROUGHOUT
- GOOD COMMUTABLE DISTANCE TO LISKEARD / CALLINGTON / PLYMOUTH
- GENEROUS PLOT
- WELL ESTABLISHED GARDENS
- IDYLLIC LOCATION
Description
An early viewing is essential to fully appreciate this property and the hard work the vendors have put into this immaculate property and its gardens.
Trehunist is a quintessential Cornish hamlet in the parish of Quethiock, which lies almost equidistance between the traditional market towns of Liskeard and Callington, approximately seven miles respectively. The nearby villages offer primary schools, churches and the nearby village of Menheniot offers a general store and post office, public house and a branch line railway. Liskeard being the primary and local town, offers a wider range of retail amenities to include produce shops, banking and leisure facilities and the main line railway link from London Paddington to Penzance. The location of the property is ideally placed for the main commuter roads joining Plymouth City Centre and the rest of Cornwall.
Kitchen Dining Room
6.17m x 4.45m
Entrance into the property via a set of uPVC double glazed French doors leading into the dining room with pendant over space for dining table, tongue and groove painted wood ceiling, radiator, tiled floor continuing through into the kitchen which needs to be viewed to appreciate the wow factor, as well as stairs descending down to living room. The kitchen is the heart of the home and consists of a range of wall and base units with a large island with wine rack and breakfast bar adding a touch of luxury. a butlers double sink with mixer tap well placed with a uPVC double glazed window to the front enjoying far reaching views, a rangemaster cooker with induction hob and extractor over integrated appliances with dishwasher/ fridge freezer and an extra additional freezer perfect for stocking up. along with recessed down lighters and door leading to utility room.
Living Room
5.72m x 3.66m
Carpeted steps leading down from the Kitchen/Dining room into this carpeted living room with dual aspect along with uPVC double glazed Tri-folding doors onto the garden enjoying the far reaching views, continuation of tongue and groove painted ceiling with a mixture of wall lights as well as Cornish wall feature fireplace with gas fire and matching wall adds to the character of the room. two radiators as well as TV point
Utility Room
3.94m x 1.6m
Utility room with base units and plumbing for utilities, radiator, uPVC double glazed window to courtyard and uPVC door to courtyard, integral door leading into the garage
Hallway
Carpeted hallway with recessed down lighters, uPVC double glazed window to side currently used as an office area by the current owners enjoying the outlook, two radiators as well as a storage cupboard. Doors leading to all rooms,
Master Bedroom
3.8m x 3.5m
Carpeted with uPVC double glazed window on rear aspect, radiator and pendant light, door leading off to
Ensuite Bathroom
1.88m x 1.75m
Two double glazed uPVC windows with obscure glass facing the courtyard. heated towel rail, tiled flooring and walls. Low level WC, single enclosure shower, vanity unit and extractor fan, recessed down lights and access to the linen cupboard / airing cupboard.
Dressing Room
3.43m x 3.07m
Carpeted dressing room with built in wardrobes fitted by Sharps on two sides, Radiators and recessed down lighters as well as dual aspect and one full length uPVC double glazed obscure window onto courtyard.
Bedroom Two
3.8m x 3.5m
Double bedroom with dual aspect uPVC double glazed windows over the garden, carpeted with radiator and pendant light.
Bedroom Three
2.87m x 2.57m
Carpeted bedroom with uPVC double glazed window onto the garden with far reaching views, radiator and pendant light.
Shower Room
2.82m x 2.18m
Newly fitted shower room with tiled floor and walls with uPVC obscure double glazed window to side aspect, wash hand basin and low level WC as well as walk in shower, shaver point, two heated towel rails as well as extractor and recessed down lights.
Garden
The property is approached over driveway parking for a number of cars with path to the patio door at the front. The front garden is laid with native plants with separate areas with further plants and shrubs, with access to the oil tank. The main garden is to the front and side, overlooking rolling countryside and fields, with an array of well stocked mature trees, plants and bushes as well as a pond, decking at the front creating a seating area which traces the sun as it moves across the property. From here, the garden extends furthermore to the side, a large patio area with water feature and a vast array of beds and borders access into the property through the Tri-folding doors, from here steps lead up to the back of the property where there is a shed as well as a greenhouse which would suit the most avid of horticulturalists with its array of vegetable patches and fruit cage. Bounded on all sides by a mix of fencing, hedging and Cornish stone walls. This is an (truncated)
Garage
4.01m x 5.08m
Currently partioned into two spaces, consists of double opening door, light and power and integral door into the main property.
Brochures
Particulars- COUNCIL TAXA payment made to your local authority in order to pay for local services like schools, libraries, and refuse collection. The amount you pay depends on the value of the property.Read more about council Tax in our glossary page.
- Band: D
- PARKINGDetails of how and where vehicles can be parked, and any associated costs.Read more about parking in our glossary page.
- Yes
- GARDENA property has access to an outdoor space, which could be private or shared.
- Yes
- ACCESSIBILITYHow a property has been adapted to meet the needs of vulnerable or disabled individuals.Read more about accessibility in our glossary page.
- Ask agent
Trehunist, Liskeard, Cornwall, PL14
Add an important place to see how long it'd take to get there from our property listings.
__mins driving to your place
Get an instant, personalised result:
- Show sellers you’re serious
- Secure viewings faster with agents
- No impact on your credit score
Your mortgage
Notes
Staying secure when looking for property
Ensure you're up to date with our latest advice on how to avoid fraud or scams when looking for property online.
Visit our security centre to find out moreDisclaimer - Property reference LID250075. The information displayed about this property comprises a property advertisement. Rightmove.co.uk makes no warranty as to the accuracy or completeness of the advertisement or any linked or associated information, and Rightmove has no control over the content. This property advertisement does not constitute property particulars. The information is provided and maintained by Stratton Creber, Liskeard. Please contact the selling agent or developer directly to obtain any information which may be available under the terms of The Energy Performance of Buildings (Certificates and Inspections) (England and Wales) Regulations 2007 or the Home Report if in relation to a residential property in Scotland.
*This is the average speed from the provider with the fastest broadband package available at this postcode. The average speed displayed is based on the download speeds of at least 50% of customers at peak time (8pm to 10pm). Fibre/cable services at the postcode are subject to availability and may differ between properties within a postcode. Speeds can be affected by a range of technical and environmental factors. The speed at the property may be lower than that listed above. You can check the estimated speed and confirm availability to a property prior to purchasing on the broadband provider's website. Providers may increase charges. The information is provided and maintained by Decision Technologies Limited. **This is indicative only and based on a 2-person household with multiple devices and simultaneous usage. Broadband performance is affected by multiple factors including number of occupants and devices, simultaneous usage, router range etc. For more information speak to your broadband provider.
Map data ©OpenStreetMap contributors.







