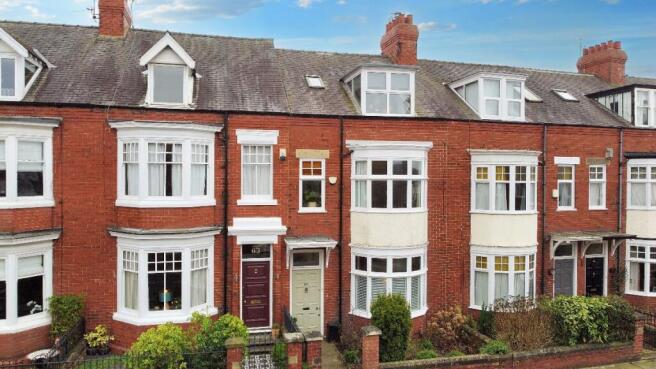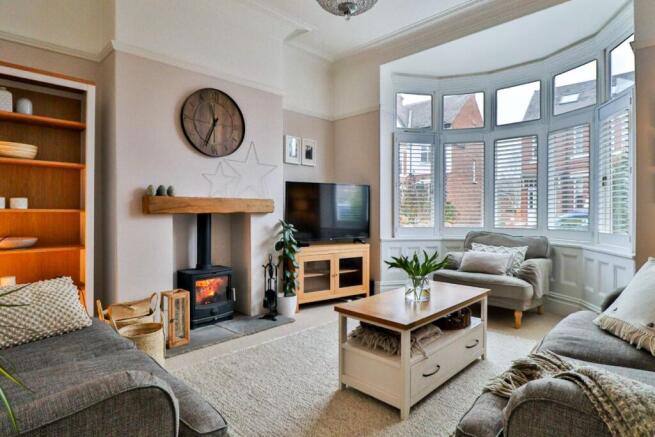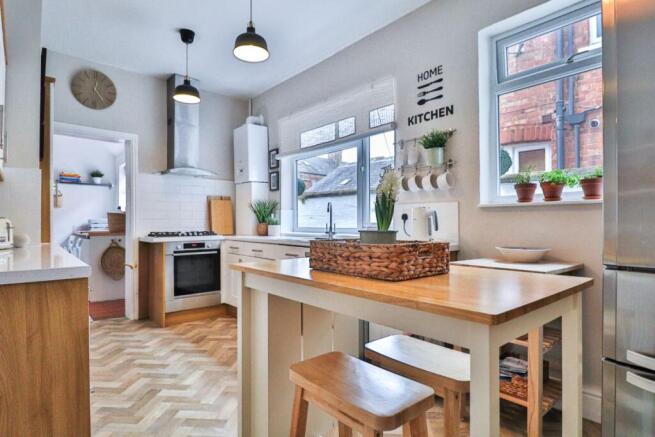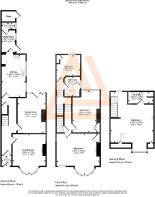Langholm Crescent, Darlington, DL3

- PROPERTY TYPE
Terraced
- BEDROOMS
4
- BATHROOMS
2
- SIZE
1,755 sq ft
163 sq m
- TENUREDescribes how you own a property. There are different types of tenure - freehold, leasehold, and commonhold.Read more about tenure in our glossary page.
Freehold
Key features
- Beautifully presented
- West End location
- Low maintenance garden
- Highly sought after location
- Stunning loft conversion
- Original period features
Description
The home's striking façade, with its walled boundary and classic Victorian detailing, creates an immediate sense of grandeur. A pathway leads to the solid wood front door, opening into a welcoming entrance porch, where tiled flooring and original stained glass detailing set the tone for the character within. The entrance hall, framed by decorative corbels and wooden flooring, leads seamlessly into the main living areas, combining traditional elegance with the functionality required for modern living.
The living room is a beautifully proportioned space, bathed in natural light from the large double-glazed bay window, complete with plantation shutters. The warmth of the log burner set within a charming fireplace creates an inviting atmosphere, making this the perfect space for both relaxed evenings and entertaining guests. Across the hall, the dining room offers another well-sized reception space, featuring a gas fireplace and direct access to the rear garden through a half-glazed door-ideal for summer dining or gatherings that flow effortlessly between indoors and out.
The kitchen is designed for both practicality and style, with fitted wall and base units, a five-ring gas hob with cooker hood, and laminate work surfaces providing ample preparation space. A separate utility room enhances the functionality of the home, offering additional storage, plumbing for appliances, and direct garden access. The ground floor also benefits from a guest WC, discreetly positioned off the hallway.
Upstairs, the first floor continues to impress, offering three generously sized bedrooms, each full of character and period charm. The principal bedroom is a striking retreat, featuring a bay window, built-in storage, and a decorative fireplace that adds warmth and personality. The second bedroom enjoys views over the rear garden, built-in wardrobes, and another feature fireplace, while the third bedroom offers further flexibility as a nursery, study, or guest room. The family bathroom is finished to an excellent standard, featuring a rainfall shower over the bath, a WC, and a wash hand basin set within built-in storage.
The second floor is home to a spacious fourth bedroom, offering a peaceful retreat away from the main living areas. With its centre-hinged rooflight, feature fireplace, and access to eaves storage, this room provides endless possibilities-whether as a guest suite, home office, or private sanctuary. An en-suite shower room completes this level, ensuring additional convenience and privacy.
Outside, the enclosed rear garden is a charming space designed for both relaxation and entertaining. A paved courtyard, complete with a built-in BBQ and patio seating area, offers a low-maintenance yet inviting setting, while the walled boundary ensures privacy. A wooden gate provides access to the rear service road, and a storage shed adds further practicality.
Langholm Crescent is a sought-after address, offering the perfect balance of tranquillity and convenience. Just a short walk from Darlington town centre, residents benefit from a wealth of independent boutiques, cafés, and dining options, while excellent local schools and transport links make this an ideal home for families and commuters alike.
This is a home of rare distinction, offering space, character, and a superb location. With its elegant proportions, period charm, and thoughtful layout, Langholm Crescent presents a unique opportunity to acquire a beautifully crafted home in one of Darlington's most desirable settings.
Call NOW to view
Council Tax Band: D (Darlington Borough Council)
Tenure: Freehold
Restrictions: Conservation area
GROUND FLOOR
Entrance Porch
Solid wood front door,
Tiled floor,
Entrance hall
Stained glass door to front,
Central heating radiator,
Wooden flooring,
Decorative corbels,
Understairs cupboard,
WC
Single glazed window to side,
WC,
Wash hand basin,
Central heating radiator,
Tiled flooring,
Living room
Double glazed window to front,
Central heating radiator,
Telephone point,
TV point,
Fireplace with log burner,
Picture rail,
Wood panels,
Plantation shutters,
Carpet flooring,
Dining Room
Single glazed window to rear,
Half glazed single glazed door to garden,
Gas fireplace,
Carpet flooring,
Central heating radiator,
Kitchen
Fitted kitchen wall and base units,
1.5 bowl stainless steel sink and drainer,
Laminate work surfaces,
5 ring gas hob,
Cooker hood,
Plumbing for dishwasher,
Central heating boiler,
Central heating radiator,
Part tiled,
Double glazed window to side,
Vinyl flooring,
Telephone point,
Utility
Wall and base units,
Door to garden,
Plumbing for washing machine,
Single glazed window to side,
Central heating radiator,
Laminate work surfaces,
Tiled flooring,
FIRST FLOOR:
Landing
Stairs from hall,
Stairs to attic room,
Storage cupboard,
Carpet flooring,
Bedroom 1
Double glazed bay window to front,
Single glazed casement window to front,
Built in cupboard,
Central heating radiator,
Carpet flooring,
Feature fireplace,
Bedroom 2
Double glazed window to rear,
Built in wardrobe,
Central heating radiator,
Carpet flooring,
Feature fireplace,
Bedroom 3
Double glazed window to rear,
Central heating radiator,
Carpet flooring,
Built in cupboard,
Bathroom
Opaque double glazed window to side,
WC,
Wash hand basin,
Rainfall shower over bath with mixer taps,
Built in wall and base units,
Fully tiled,
Ceramic tiled flooring,
Heated towel rail,
Inset spotlights,
SECOND FLOOR:
Bedroom 4
Double glazed window to front,
Central heating radiator,
Centre hinged rooflight,
Carpet flooring,
Feature fireplace,
Access to eaves storage
En-suite
Centre hinged rooflight to rear,
Wash hand basin,
WC,
Shower cubicle,
Central heating radiator,
Vinyl flooring,
OUTSIDE
Front Garden
Flower bed,
Path to front door,
Walled boundary,
Rear Garden
Paved courtyard with patio,
BBQ,
Outside lighting,
Storage shed,
Wooden gate to service road,
Walled boundary,
Outside tap,
Brochures
Brochure- COUNCIL TAXA payment made to your local authority in order to pay for local services like schools, libraries, and refuse collection. The amount you pay depends on the value of the property.Read more about council Tax in our glossary page.
- Band: D
- PARKINGDetails of how and where vehicles can be parked, and any associated costs.Read more about parking in our glossary page.
- Ask agent
- GARDENA property has access to an outdoor space, which could be private or shared.
- Front garden,Private garden,Enclosed garden,Rear garden
- ACCESSIBILITYHow a property has been adapted to meet the needs of vulnerable or disabled individuals.Read more about accessibility in our glossary page.
- Ask agent
Langholm Crescent, Darlington, DL3
Add an important place to see how long it'd take to get there from our property listings.
__mins driving to your place
Get an instant, personalised result:
- Show sellers you’re serious
- Secure viewings faster with agents
- No impact on your credit score

Your mortgage
Notes
Staying secure when looking for property
Ensure you're up to date with our latest advice on how to avoid fraud or scams when looking for property online.
Visit our security centre to find out moreDisclaimer - Property reference RS2368. The information displayed about this property comprises a property advertisement. Rightmove.co.uk makes no warranty as to the accuracy or completeness of the advertisement or any linked or associated information, and Rightmove has no control over the content. This property advertisement does not constitute property particulars. The information is provided and maintained by Anthony Jones Properties, Darlington. Please contact the selling agent or developer directly to obtain any information which may be available under the terms of The Energy Performance of Buildings (Certificates and Inspections) (England and Wales) Regulations 2007 or the Home Report if in relation to a residential property in Scotland.
*This is the average speed from the provider with the fastest broadband package available at this postcode. The average speed displayed is based on the download speeds of at least 50% of customers at peak time (8pm to 10pm). Fibre/cable services at the postcode are subject to availability and may differ between properties within a postcode. Speeds can be affected by a range of technical and environmental factors. The speed at the property may be lower than that listed above. You can check the estimated speed and confirm availability to a property prior to purchasing on the broadband provider's website. Providers may increase charges. The information is provided and maintained by Decision Technologies Limited. **This is indicative only and based on a 2-person household with multiple devices and simultaneous usage. Broadband performance is affected by multiple factors including number of occupants and devices, simultaneous usage, router range etc. For more information speak to your broadband provider.
Map data ©OpenStreetMap contributors.




