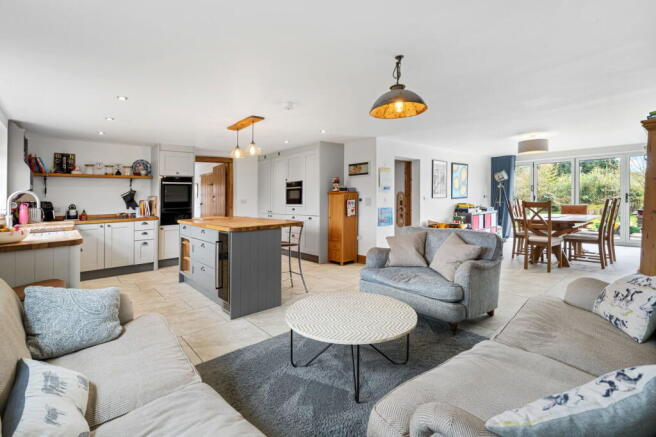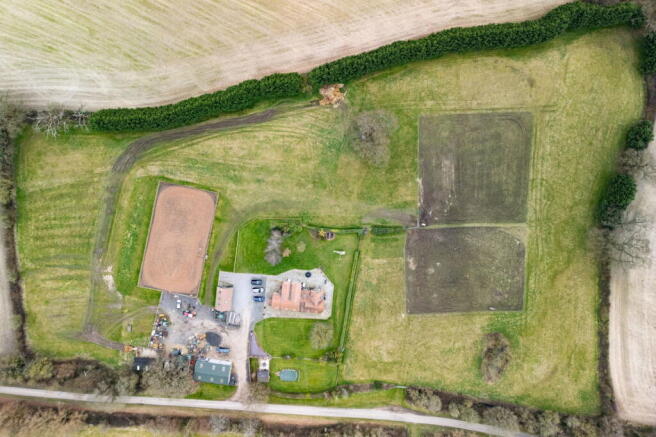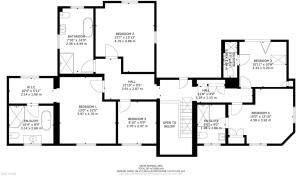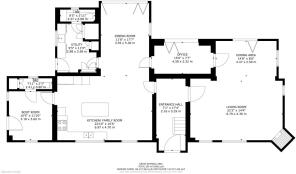5 bedroom detached house for sale
Cooks Lane, Redmarley, Gloucester, GL19 3LD

- PROPERTY TYPE
Detached
- BEDROOMS
5
- BATHROOMS
4
- SIZE
3,085 sq ft
287 sq m
- TENUREDescribes how you own a property. There are different types of tenure - freehold, leasehold, and commonhold.Read more about tenure in our glossary page.
Freehold
Key features
- An exquisite 5-bedroom, 4-bathroom detached house, lovingly re-built and re-designed over the last 28 years
- Set in around 8 acres of land with menage, a stable block of three stables and a 1350 sq ft workshop / outbuilding all with vehicular access and parking
- Heart of the home Kitchen / dining / family room with integrated appliances and underfloor heating
- Large triple aspect living room with woodburner and Bi-folding doors onto the gardens
- Separate utility room and boot room, both with WC's leading off
- Master bedroom with dressing area and luxury en-suite bathroom
- Two further en-suite bedrooms
- Swimming pool with pool house / pump room
- Large driveway behind electric gates and triple car port with annex above.
- Property Ref ST0728
Description
**Stunning Detached Family Home with Expansive Grounds, equestrian facilities and Modern Amenities**
This exquisite 5-bedroom, 4-bathroom detached house has been lovingly re-built and re-designed over the last 28 years, resulting in a harmonious blend of modern elegance and timeless charm. Spanning over 3,000 square feet of living space, this property is a true sanctuary for families seeking comfort, style, and ample room to grow.
Set on an impressive 8 acres of land, this property is not just about indoor luxury; it offers outdoor bliss too! Before accessing the main property via the electric gates you will find an all weather menage with three stables ready for your equestrian pursuits and a large workshop/outbuilding measuring around 1,350 square feet, perfect for hobbies or additional storage, you'll have everything you need right at your fingertips. Add to that the triple bay, oak carport with ancillary accommodation / Annex above that would be ideal for guest accommodation or provide an excellent opportunity for generating income in style. And let’s not forget the inviting swimming pool—a refreshing escape during those warm summer months!
Step inside to discover a truly breath-taking home and begin to appreciate the quality on offer. The stunning kitchen/dining/family room serves as the heart of the home. Bathed in natural light from it's south facing bi-folding doors to the rear, this expansive area is perfect for entertaining or enjoying cozy family meals. The sleek design features high-end appliances, generous counter space, and contemporary finishes that will inspire your culinary creativity.
The large living room boasts a charming woodburner—ideal for those chilly evenings when you want to unwind in front of a warm fire. This room is bathed in natural light with windows on three sides and Bi-folding doors out to the gardens. To the rear of the house and off the Living room is a handy study / home office for those home workers.
For practicality and convenience, you'll find a dedicated boot room and utility room that cater to all your storage needs while keeping the main areas clutter-free. Both these rooms also have WC's located just off them.
Head upstairs and you will find the five bedrooms, all of which will accommodate a double bed, although the fifth bedroom would be better suited as a single room. The master room boasts a sperate dressing area as well as its own luxury en-suite bathroom. Bedrooms two and three also boast en-suite shower rooms leaving the two remaining bedrooms to share the luxury four piece bathroom with freestanding bath and large walk in shower cubicle.
All in, the property sits in the middle of around 8 acres of land. A wrap around patio sweeps around the main property encompassing each vantage point cleverly. Naturally being a country home you are spoilt for choice on what entrance door to use. To the front of the house is the above ground swimming pool along with pool house / pump room. Surrounding the house is the rest of the land on either side, with plenty of space allowing you to use it as you please.
This remarkable home seamlessly combines modern comforts with expansive outdoor spaces perfect for both relaxation and recreation. Don't miss out on this unique opportunity to own a piece of paradise!
Located under the backdrop of the Malvern Hills on the Gloucestershire / Worcestershire borders, the house is located part way along a quiet country lane between the villages of Pendock and Redmarley, a short drive from the popular market town of Ledbury, and within a 30 minute drive of Cheltenham or Worcester.
Redmarley benefits from having a popular primary school, Church, village hall, tennis club and sports field, a well-supported cricket club and a public house whilst nearby Pendock also has a Primary school and village store.
Viewing on this property is a must, but check out the virtual tour for a sneak peek of what you can expect from this truly incredible home.
Property Ref ST0728
Brochures
Brochure 1Full Details- COUNCIL TAXA payment made to your local authority in order to pay for local services like schools, libraries, and refuse collection. The amount you pay depends on the value of the property.Read more about council Tax in our glossary page.
- Band: F
- PARKINGDetails of how and where vehicles can be parked, and any associated costs.Read more about parking in our glossary page.
- Yes
- GARDENA property has access to an outdoor space, which could be private or shared.
- Yes
- ACCESSIBILITYHow a property has been adapted to meet the needs of vulnerable or disabled individuals.Read more about accessibility in our glossary page.
- Ask agent
Cooks Lane, Redmarley, Gloucester, GL19 3LD
Add an important place to see how long it'd take to get there from our property listings.
__mins driving to your place
Get an instant, personalised result:
- Show sellers you’re serious
- Secure viewings faster with agents
- No impact on your credit score
Your mortgage
Notes
Staying secure when looking for property
Ensure you're up to date with our latest advice on how to avoid fraud or scams when looking for property online.
Visit our security centre to find out moreDisclaimer - Property reference S1246308. The information displayed about this property comprises a property advertisement. Rightmove.co.uk makes no warranty as to the accuracy or completeness of the advertisement or any linked or associated information, and Rightmove has no control over the content. This property advertisement does not constitute property particulars. The information is provided and maintained by eXp UK, South West. Please contact the selling agent or developer directly to obtain any information which may be available under the terms of The Energy Performance of Buildings (Certificates and Inspections) (England and Wales) Regulations 2007 or the Home Report if in relation to a residential property in Scotland.
*This is the average speed from the provider with the fastest broadband package available at this postcode. The average speed displayed is based on the download speeds of at least 50% of customers at peak time (8pm to 10pm). Fibre/cable services at the postcode are subject to availability and may differ between properties within a postcode. Speeds can be affected by a range of technical and environmental factors. The speed at the property may be lower than that listed above. You can check the estimated speed and confirm availability to a property prior to purchasing on the broadband provider's website. Providers may increase charges. The information is provided and maintained by Decision Technologies Limited. **This is indicative only and based on a 2-person household with multiple devices and simultaneous usage. Broadband performance is affected by multiple factors including number of occupants and devices, simultaneous usage, router range etc. For more information speak to your broadband provider.
Map data ©OpenStreetMap contributors.





