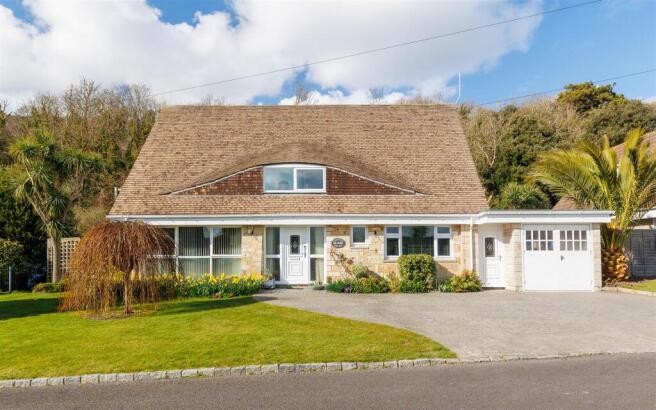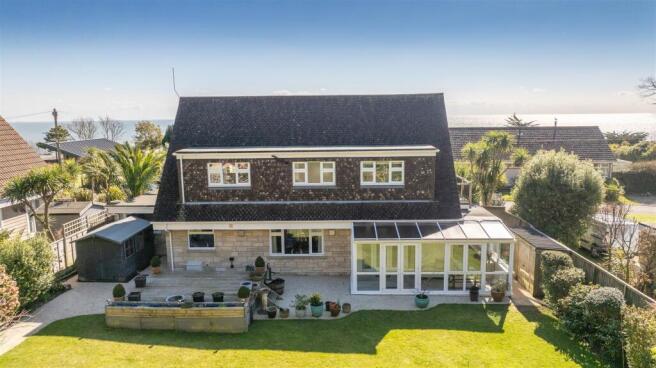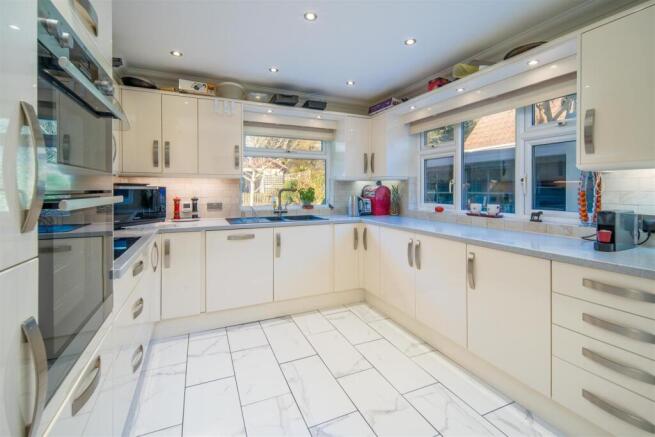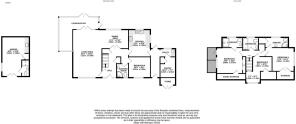St Lawrence
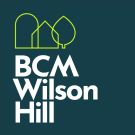
- PROPERTY TYPE
Detached
- BEDROOMS
4
- BATHROOMS
3
- SIZE
2,215 sq ft
206 sq m
- TENUREDescribes how you own a property. There are different types of tenure - freehold, leasehold, and commonhold.Read more about tenure in our glossary page.
Freehold
Key features
- Stunning Sea Views
- Beautifully Renovated Family Home
- Versatile Garden Annexe
- Luxury Master Suite with Balcony
- Well Landscaped Gardens and Entertaining Spaces
- Modern Kitchen with High-End Appliances
Description
Description - GROUND FLOOR
Entrance Hallway
Entering from the front garden, you are greeted by a bright entrance hallway with doors a number of storage cupboards, and doors to the lounge, dining room, kitchen, bedroom four and the downstairs shower room.
Living/Dining Room
A large open L-shape room. The living area consisting of floor to ceiling windows to the front, a gas fireplace with marble surround and doors at the rear to the conservatory.
The Dining area sits around the corner from the living, with ample room for a large dining table. There are double doors from the entrance hallway to the dining area providing a light entertaining space.
Kitchen
A delightful dual aspect kitchen, with a modern finish, soft close units, and integrated Bosch and AEG appliances. The tiled kitchen floor has underfloor heating.
Conservatory
The wrap around conservatory has doors from the living room, and is a great extension to the property, providing a working space with a beautiful view over the rear garden.
Office/Bedroom 4
A single aspect double bedroom, currently used as a home office. With large windows providing ample light and views over the front garden.
Shower Room
A single aspect shower room and W/C, containing a corner shower and heated towel rail.
Utility Room
Entered via the throughway, from either the kitchen or rear garden, the utility room contains fixed storage, a basin and appliances.
Pantry
The pantry is found in the converted garage, providing a large storage space, with fixed furniture, appliances, and a separate storage cupboard.
FIRST FLOOR
Master Bedroom with En-suite & Balcony
A large master bedroom, with built in wardrobes, a walk-in wardrobe, and doors to the balcony and en-suite. The balcony provides a nice outside space with sea views, and views to the rear.
Master Bedroom En-suite
A well-appointed shower room, with walk in shower, a large, heated towel rail, views over the rear garden, and a remote-controlled shower that can be controlled from your bedside.
Bedroom Two with En-suite
A single aspect double bedroom, with walk in wardrobe, and ensuite shower room.
Bedroom Two En-suite
A shower room, with corner shower, a large vanity unit and basin, and views over the rear garden.
Bedroom Three
A single aspect bedroom with seating area and sea views. This room could cater for a double bed, has a walk-in wardrobe, and a porthole window which allows views from the top of the stairs out to the sea.
Family Bathroom
The family bathroom is beautifully finished, with a fixed bath and shower, built in storage, and views over the rear garden.
Attic
The property has a large attic, fully boarded and insulated with electricity and lighting.
GARDEN ANNEXE
A versatile self-contained building, with the possibility to provide an income source. The annexe has a living area with a kitchenette, and shower room. The annexe can be accessed by the throughway without having to enter the main property, making a perfect holiday letting opportunity.
GARDENS AND GROUNDS
The house is complemented by extremely well landscaped front and rear gardens.
The rear garden is largely set over one level, laid to lawn, with a raised decking area towards the house, a vegetable plot, and a unique range of flora and fauna. The hard standing has capacity for seating areas and BBQ providing fantastic space for entertaining. There are several outbuildings for multiple use which all have electricity. There is also a raised decking terrace at the rear garden that gives you amazing sea views looking over the house.
General Remarks & Stipulations - Method of Sale
The property is offered for sale by private treaty, as a whole.
Tenure
Freehold.
Rights of Way
There are no public or private Rights of Way over the property.
Services
House
Mains electricity & water.
Gas-fired central heating via a combi boiler.
Private drainage system (cesspit in rear garden).
February report available from agents.
Annexe
Mains electricity & water.
Private drainage system (cesspit in rear garden).
Outbuildings
Mains electricity.
Broadband
Download speeds up to 50Mbps.
Upload speeds up to 20Mbps.
Planning
The property is within the Isle of Wight National Landscape. Buyers are advised to check with local authorities for planning permissions. The property is not based within a Conservation Area.
Wayleaves, Easements & Rights Of Way
The property is being sold subject to and with the benefit of all rights including; rights of way, whether public or private, light, support, drainage, water and electricity supplies and other rights and obligations, easements and quasi-easements
and restrictive covenants and all existing and proposed wayleaves for masts, pylons, stays, cables, drains, water and gas and other pipes whether referred to in these particulars or not.
EPC Rating
C
Council Tax Band
F
Local Authority
Isle of Wight Council.
Postcode
PO38 1UX
Plans, Areas & Schedules
Plans are based on the Ordnance Survey and are for reference only. Buyers should satisfy themselves regarding the property description.
Access
The property is accessed via Inglewood Park, with private off-road parking.
Viewings
Strictly by appointment with BCM Wilson Hill only.
Fixtures & Fittings
BCM Wilson Hill will supply a list of requests, identifying clearly which items are included within the sale, which are excluded, and which may be available by separate negotiation. This list is the sole arbiter of this regardless of whether items are referred to or photographed within these particulars.
Selling Agent
Daniel Ward
BCM Wilson Hill,
Isle of Wight Office
t:
e:
Brochures
20 Inglewood_A4 12PP_EPROOF05_SPREADS.pdf- COUNCIL TAXA payment made to your local authority in order to pay for local services like schools, libraries, and refuse collection. The amount you pay depends on the value of the property.Read more about council Tax in our glossary page.
- Band: F
- PARKINGDetails of how and where vehicles can be parked, and any associated costs.Read more about parking in our glossary page.
- Driveway
- GARDENA property has access to an outdoor space, which could be private or shared.
- Yes
- ACCESSIBILITYHow a property has been adapted to meet the needs of vulnerable or disabled individuals.Read more about accessibility in our glossary page.
- Ask agent
Energy performance certificate - ask agent
St Lawrence
Add an important place to see how long it'd take to get there from our property listings.
__mins driving to your place
Get an instant, personalised result:
- Show sellers you’re serious
- Secure viewings faster with agents
- No impact on your credit score
About BCM Wilson Hill, Isle of Wight
BCM, Red Barn, Cheeks Farm, Merstone Lane, Merstone, Isle of Wight, PO30 3DE

Your mortgage
Notes
Staying secure when looking for property
Ensure you're up to date with our latest advice on how to avoid fraud or scams when looking for property online.
Visit our security centre to find out moreDisclaimer - Property reference 33747151. The information displayed about this property comprises a property advertisement. Rightmove.co.uk makes no warranty as to the accuracy or completeness of the advertisement or any linked or associated information, and Rightmove has no control over the content. This property advertisement does not constitute property particulars. The information is provided and maintained by BCM Wilson Hill, Isle of Wight. Please contact the selling agent or developer directly to obtain any information which may be available under the terms of The Energy Performance of Buildings (Certificates and Inspections) (England and Wales) Regulations 2007 or the Home Report if in relation to a residential property in Scotland.
*This is the average speed from the provider with the fastest broadband package available at this postcode. The average speed displayed is based on the download speeds of at least 50% of customers at peak time (8pm to 10pm). Fibre/cable services at the postcode are subject to availability and may differ between properties within a postcode. Speeds can be affected by a range of technical and environmental factors. The speed at the property may be lower than that listed above. You can check the estimated speed and confirm availability to a property prior to purchasing on the broadband provider's website. Providers may increase charges. The information is provided and maintained by Decision Technologies Limited. **This is indicative only and based on a 2-person household with multiple devices and simultaneous usage. Broadband performance is affected by multiple factors including number of occupants and devices, simultaneous usage, router range etc. For more information speak to your broadband provider.
Map data ©OpenStreetMap contributors.
