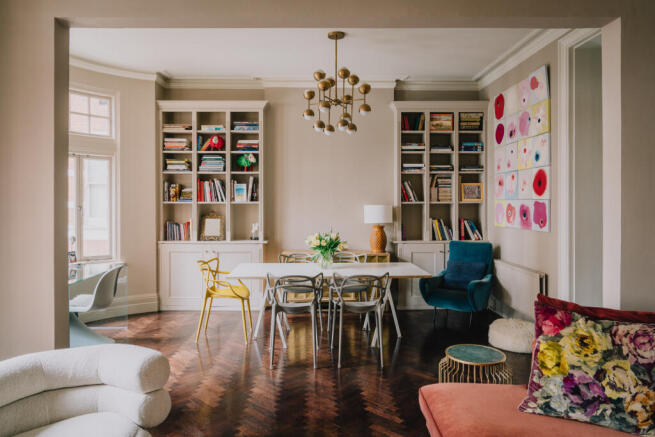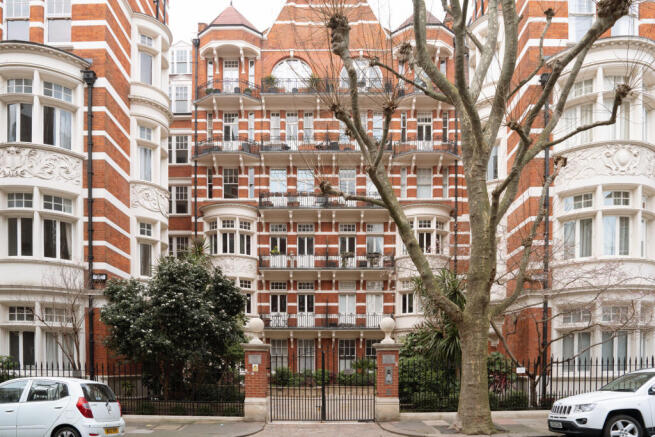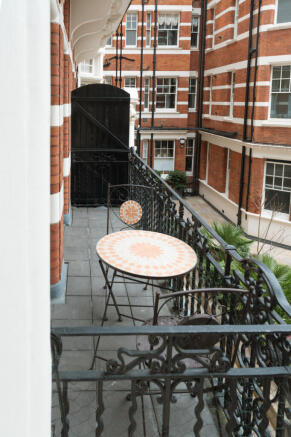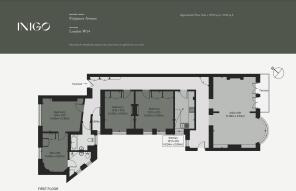
Fitzjames Avenue, London W14

- PROPERTY TYPE
Flat
- BEDROOMS
3
- BATHROOMS
2
- SIZE
1,612 sq ft
150 sq m
Description
Setting the Scene
Kensington had become a fashionable London neighbourhood by the early 20th century. The mansion flats of Fitzjames Avenue were created as an answer to a growing demand for the conveniences of urban life without sacrificing visual appeal.
This particular block was designed in the early 20th century by architect Delissa Joseph, known for his work on the London Underground network and as the husband of Lily Delissa Joseph, an artist and English Suffrage campaigner. Architecturally, it incorporates many of the hallmarks of late Edwardian style, including an elegant red-brick façade, bay windows and decorative stonework. A recent refurbishment has enhanced the character and finish of this particular apartment, creating a curated yet comfortable home.
The Grand Tour
Entry to the building is from Fitzjames Avenue, via a meticulously landscaped and maintained forecourt. The apartment is on the first floor of the building and can be accessed via a lift and stairs. Residents benefit from the rare convenience of a 24-hour porter.
The front door opens to a hallway with an attractive archway. Richly-toned parquet flooring spreads throughout the living spaces, which have also retained original cornicing, beading and skirting boards.
The airy open-plan reception space is enhanced by high ceilings that create a sense of well-proportioned scale, further amplified by the light that floods through the large windows. Encompassing living and dining zones, the space has walls finished in the neutral hue of 'Soba' by Paint and Paper Library.
The living room is orientated towards a fireplace and has large French doors with access to a balcony that overlooks the richly planted courtyard below. The dining room has space for a large table and has a beautiful curved bay window.
Across the hallway lies the kitchen, which has a heat-resistant granite countertop, gas hobs and and oven, white-tiled walls, and charming two-toned shaker-style cabinetry. A deep sink is positioned beneath the window, allowing natural light to flood in. The floors are finished with alternating black-and-white hexagonal tiles from Ca' Pietra.
Calm and secluded, the large principal suite is at the rear of the plan, with walls washed in the sultry 'Nether Red' from Little Greene. A spacious dressing area adjoins, as does an en suite shower room. There are two further bedrooms; one has double windows and generous storage space, while the other has a characterful fireplace.
The family bathroom, complete with a bathtub, is adjacent to the laundry room. The interconnecting hallway has been lined with bespoke bookshelves and has half-height beaded moulding that draws the eye upwards.
The Great Outdoors
A private balcony extends from the living room and has space for a table and chairs and potted plants.
The building’s formal landscaped forecourt is entered via a gate on the charming Fitzjames Avenue. An evergreen mix of mature trees and plants including japonica and yukka create a sophisticated and welcoming first impression.
There is an allocated car parking space to the rear.
Out and About
Fitzjames Avenue is conveniently situated in the heart of Kensington, a five-minute walk from the shops and eateries of Kensington High Street and Holland Park. Hyde Park and Kensington Palace can be reached within 30 minutes' walk.
There are numerous art galleries in the area, such as the V&A, the Serpentine and the Design Museum; the extraordinary architecture and collections at Sambourne House and Leighton House are also nearby and well worth a visit. Fine dining options nearby are impressive and include three-Michelin-starred The Ledbury and Core by Clare Smyth.
There are plenty of state-run and private schools nearby, including Kensington Academy Primary, Avonmore Primary, St James senior and prep schools, St Paul's, Cardinal Vaughan Memorial School, Sacred Heart School, and Godolphin and Latymer. Ecole Francaise Jacques Prevert is also nearby.
West Kensington (Circle and District lines), Kensington Olympia (District, Piccadilly, Circus, Central and Mildmay lines) and Barons Court (Piccadilly) stations are all within a 10-minute walk. There is convenient access by car to A4, M4 and A40, with quick routes to Heathrow Airport, Oxfordshire and the Cotswolds. St Pancras International can be reached easily via the Piccadilly line.
Tenure: Share of Freehold
Lease Length: Approx. 988 years remaining
Service Charge: Approx. £9,000 per annum, including contribution to the maintenance and sinking fund
Ground Rent: None
Council Tax Band: F
- COUNCIL TAXA payment made to your local authority in order to pay for local services like schools, libraries, and refuse collection. The amount you pay depends on the value of the property.Read more about council Tax in our glossary page.
- Band: F
- PARKINGDetails of how and where vehicles can be parked, and any associated costs.Read more about parking in our glossary page.
- Yes
- GARDENA property has access to an outdoor space, which could be private or shared.
- Ask agent
- ACCESSIBILITYHow a property has been adapted to meet the needs of vulnerable or disabled individuals.Read more about accessibility in our glossary page.
- Ask agent
Fitzjames Avenue, London W14
Add an important place to see how long it'd take to get there from our property listings.
__mins driving to your place
Your mortgage
Notes
Staying secure when looking for property
Ensure you're up to date with our latest advice on how to avoid fraud or scams when looking for property online.
Visit our security centre to find out moreDisclaimer - Property reference TMH81820. The information displayed about this property comprises a property advertisement. Rightmove.co.uk makes no warranty as to the accuracy or completeness of the advertisement or any linked or associated information, and Rightmove has no control over the content. This property advertisement does not constitute property particulars. The information is provided and maintained by Inigo, London. Please contact the selling agent or developer directly to obtain any information which may be available under the terms of The Energy Performance of Buildings (Certificates and Inspections) (England and Wales) Regulations 2007 or the Home Report if in relation to a residential property in Scotland.
*This is the average speed from the provider with the fastest broadband package available at this postcode. The average speed displayed is based on the download speeds of at least 50% of customers at peak time (8pm to 10pm). Fibre/cable services at the postcode are subject to availability and may differ between properties within a postcode. Speeds can be affected by a range of technical and environmental factors. The speed at the property may be lower than that listed above. You can check the estimated speed and confirm availability to a property prior to purchasing on the broadband provider's website. Providers may increase charges. The information is provided and maintained by Decision Technologies Limited. **This is indicative only and based on a 2-person household with multiple devices and simultaneous usage. Broadband performance is affected by multiple factors including number of occupants and devices, simultaneous usage, router range etc. For more information speak to your broadband provider.
Map data ©OpenStreetMap contributors.







