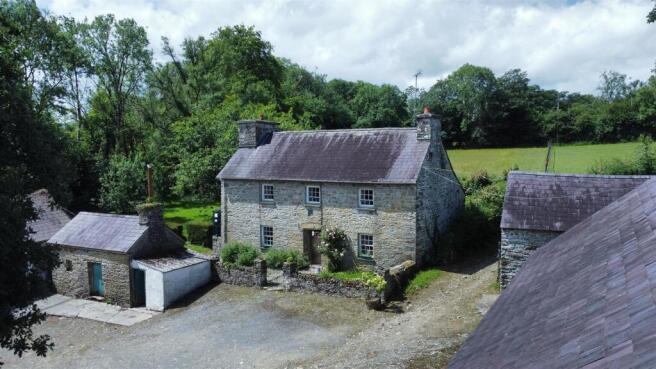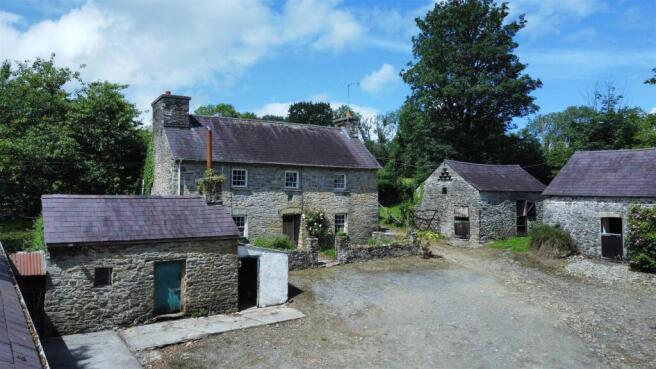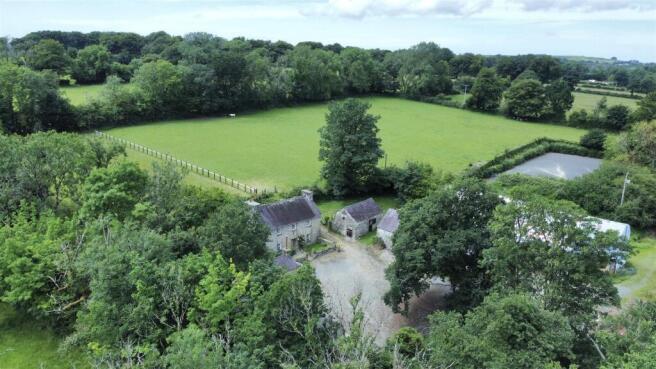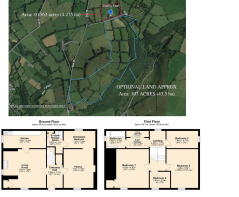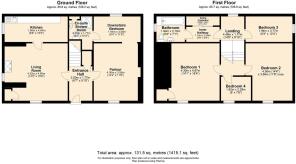Prengwyn, Llandysul
- PROPERTY TYPE
Smallholding
- BEDROOMS
4
- BATHROOMS
2
- SIZE
Ask agent
Key features
- Highly desirable & well equipped 10.5 acre Equestrian Holding
- Charming up to 5 bedroomed grade II listed Farmhouse
- Good range of Outbuildings
- Traditional Stone Ranges / Coachhouse
- Superb range of Stabling & Manège Riding Arena
- Modern General Purpose Outbuilding
- High Equestrian Appeal - Miles of Outriding on its Doorstep
- No Near Neighbour Holding - On a No Through Road
- Compact Largely Level Stock Proof Enclosures
- Option of up to a further 107 acres of land available by Separate Negotiation
Description
**AVAILABLE CHAIN FREE**
Location - Enviously situated in a no near neighbour location being one of 3 farms on a no through road. The property is tucked away on a country lane with miles of scenic walks & outriding on its doorstep, the Coed y Foel nature reserve is a short distance away providing walks through lovely broadleaf woodland with a stream and beautiful views. Only approx 1 mile from the local village of Prengwyn which is home to the 'Gwarcefel Arms', being a popular public house in the locality. The property also sits some 2.5 miles North of the the popular town of Llandysul which offers a range of amenities such as shopping facilities, cafes, leisure centre, park, playing fields & more. Only approx 12 miles from the very popular seaside fishing town of New Quay, famous for its sandy beaches & vibrant atmosphere.
Description - The offering of Coed y Foel on the market provides prospective purchasers with the opportunity to secure a highly attractive & diversely appealing smallholding featuring a particularly charming & imposing up to 5 bedroomed grade II listed farmhouse dating back to the 1830's with the benefit of many original character features such as quarry tiled flooring, exposed beams & inglenook, bursting with character. Externally the property comes complete with a manège & a good range of outbuildings including traditional stone ranges/coachhouse, a superb range of stabling & a modern general purpose outbuilding. The property affords more particularly the following -
Front Entrance Door To - -
Reception Hallway - 2.01m x 1.78m (6'7" x 5'10") - with original quarry tiled flooring, under stairs storage, exposed ceiling beams, stairs to first floor & doors to -
Dining Room - 48.46m x 4.32m (159" x 14'2") - A lovely inviting room with feature inglenook housing an oil fired Rayburn which heats the domestic hot water for the property, quarry tiled flooring, exposed stone walls, exposed ceiling beams, storage cupboards & door to -
Kitchen - 4.65m x 1.98m (15'3" x 6'6") - Being a lean-to extension to the rear of the property with tiled flooring, a range of base units, single drainer sink h/c, part tiled walling, plumbing for automatic washing machine, space for fridge / freezer, recessed shelving & exposed ceiling beams.
Parlour / Living Room - 4.37m x 3.56m (14'4" x 11'8") - A cosy room to the front of the house with feature woodburning stove, two wall heaters, exposed stone walling & exposed ceiling beams all adding to the character of the space, recessed shelving & entranceway to -
Rear Bedroom 1 - 3.76m x 1.93m (12'4" x 6'4") - with exposed stone wall & exposed ceiling beams, door to -
En-Suite Shower Room - 2.01m x 1.78m (6'7" x 5'10") - A part tiled suite with tiled flooring, WC, accessible sit down shower / bath, pedestal wash hand basin & shelving
First Floor -
Landing -
Bedroom 3 - 3.76m x 1.93m (12'4" x 6'4") - with exposed stone wall & exposed ceiling beams
Bedroom 2 - 4.37m x 3.56m (max) (14'4" x 11'8" (max)) - with stone fireplace & exposed ceiling beams
Bedroom 4 / Study - 2.29m x 1.83m (7'6" x 6') - with stripped timber flooring & exposed ceiling beam
Bedroom 1 - 4.67m x 4.29m (15'4" x 14'1") - with exposed ceiling beams, exposed stone chimney breast & storage cupboard
Hallway - 2.54m x 1.14m (8'4" x 3'9") - with airing cupboard having copper cylinder
Bathroom - 2.16m x 1.93m (7'1" x 6'4" ) - with bath, pedestal wash hand basin, WC, towel rail & side window
Externally - Surrounded by its own land, the property has a gated entrance leading to a spacious farm yard with a good range of attractive & multi functional buildings, currently mainly utilised as stable blocks but suitable for a range of other uses if required. There is a charming stone walled forecourt to the farmhouse with various vibrant shrubbery & trees in various areas surrounding the homestead along with side lawned garden being a particularly attractive area.
Yard -
Rear Of Farmhouse -
Lawned Side Garden - A tranquil space with a seating area, ideal for entertaining guests or relaxing in nature.
Traditional Stone Coachouse - 15.85m x 4.42m (approx) (52' x 14'6" (approx)) - Being grade II listed & particularly attractive, currently utilised as 3 stable blocks of 15'6" x 14'6", a further block of 14'4" x 10'8" & a third measuring 14'6" x 12', all with electric connectivity.
Traditional Stone Stabling - 15.85m x 4.70m (52' x 15'5") - Also being grade II listed with electric connectivity, split into 4 stable blocks of;
15'5" x 9'
15'5" x 11'
15'5" x 12'
15'5" x 11'7"
Further Stone Stable Building - 6.48m x 3.66m (21'3" x 12') - being grade II listed with electric connectivity & split into 2 stable blocks of 11'5 x 12 & 9'7" x 12'.
General Purpose Stone Outhouse - with electric connectivity, woodstore lean-to
Manège - with turn out paddock to the rear
Dutch Barn With Lean To's - 24.99m x 21.34m (max) (approx) (82' x 70' (max) (a - Being a further general purpose outbuilding, suitable for storing machinery & currently used as a hay-store, also including a further 2 stable blocks
Modern General Purpose Outbuilding - 20.42m x 12.19m (67' x 40') - currently utilised as stabling but suiting a range of uses
The Land - Extending to 10.5 acres of stock proof fenced grazing / cropping land surrounding the property in mainly compact, convenient enclosures with some sloping grazing leading down to a stream providing a natural water supply. Option of further land if desired.
Optional Land - There is an option of purchasing up to 107 acres of additional land, located in one convenient block on the opposite side of the no through road, price by separate negotiation.
Services - We understand that the property is connected to mains water & electricity, private drainage. Part economy 7 heating, domestic hot water heated by oil fired rayburn. We understand that ultrafast broadband is available subject to any connection charges.
Council Tax Band 'E' - We understand that the property is in council tax band 'E' with the amount payable per annum being £2797.62.
Directions - What3Words: stops.waggled.wobbling
From the Prengwyn crossroads take the B4476 Prengwyn road south towards Llandysul, continue for approximately 1/2 a mile, take the first left hand turn down a no through road for a few hundred yards & the entrance to the homestead can be found on your left hand side.
Brochures
Prengwyn, LlandysulBrochureEnergy Performance Certificates
EE RatingPrengwyn, Llandysul
NEAREST STATIONS
Distances are straight line measurements from the centre of the postcode- Carmarthen Station14.8 miles
Notes
Disclaimer - Property reference 33747747. The information displayed about this property comprises a property advertisement. Rightmove.co.uk makes no warranty as to the accuracy or completeness of the advertisement or any linked or associated information, and Rightmove has no control over the content. This property advertisement does not constitute property particulars. The information is provided and maintained by Evans Bros, Llanybydder. Please contact the selling agent or developer directly to obtain any information which may be available under the terms of The Energy Performance of Buildings (Certificates and Inspections) (England and Wales) Regulations 2007 or the Home Report if in relation to a residential property in Scotland.
Map data ©OpenStreetMap contributors.
