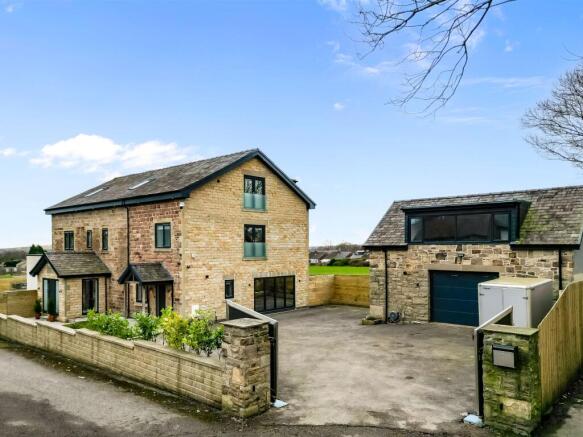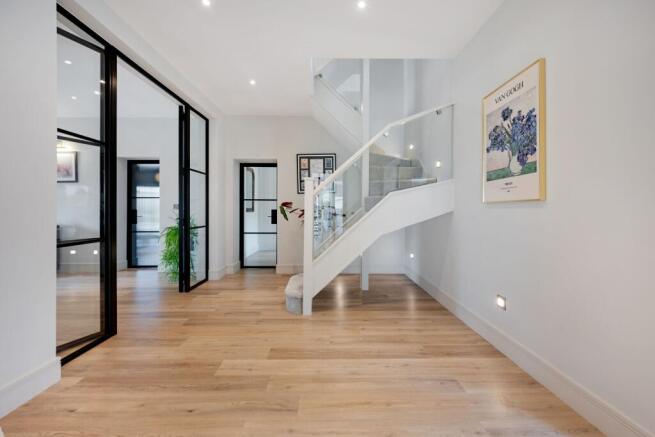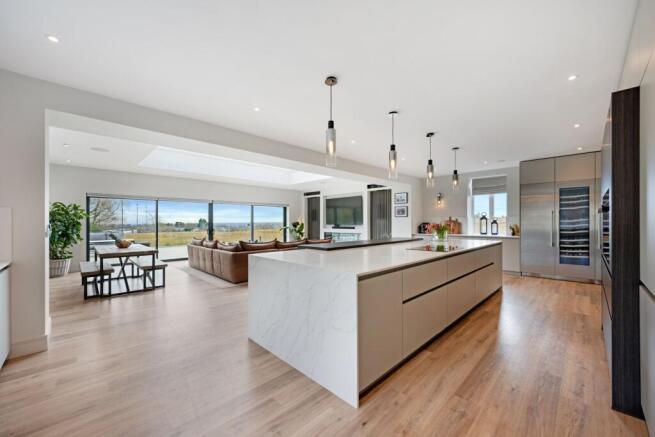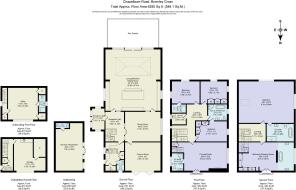5 bedroom detached house for sale
Chapeltown Road, Bromley Cross

- PROPERTY TYPE
Detached
- BEDROOMS
5
- BATHROOMS
5
- SIZE
6,285 sq ft
584 sq m
- TENUREDescribes how you own a property. There are different types of tenure - freehold, leasehold, and commonhold.Read more about tenure in our glossary page.
Freehold
Key features
- Contemporary five-bedroom detached home behind private gates
- High-spec Leicht German kitchen with Siemens appliances and quartz worktops
- Multiple reception rooms including a cinema room and formal dining room
- Luxurious principal suite with dressing room and opulent en-suite
- Spacious south-facing garden with state-of-the-art garden room and raised patio areas
- Detached garage with additional office/living space and shower room.
- Advanced security and smart home features including intercom access, HIK Vision cameras, and Sonos sound system
- Prime location with excellent schools and transport links nearby
Description
Electric gates open to the spacious driveway, where there is plenty of parking in addition to a detached garage. A separate footpath delivers you from the road to the formal entrance, where glass panels to either side of the anthracite grey front door deliver light through into the airy and modern hallway, where the vaulted ceiling soars above and picture windows on either side flood the space with light.
Soft neutral tones on the walls create a warm and inviting atmosphere, a palette that flows throughout the home, while the wood-effect flooring underfoot continues seamlessly on the ground floor, enhanced by underfloor heating. A black Crittall door, an elegant motif that repeats throughout the home, leads into the inner reception hall, setting the sophisticated tone for the stylish interiors that await beyond.
Double doors open to reveal the heart of the home: an airy and open-plan kitchen, dining and family living space where countryside views take centre stage. A wall of sliding glass stretches across the rear, framing the playing field beyond - an expansive area of greenery.
Every detail of the kitchen has been designed with both beauty and function in mind. High-specification Leicht German cabinetry in a soft cashmere tone provides a seamless, handleless finish, allowing the focus to remain on the dramatic white marbled quartz worktops and splashbacks.
A huge central island, crowned with a waterfall-edge quartz countertop, offers ample workspace and discreet storage, including built-in bin compartments. Indulge your culinary delights: cooking here is a dream, with a full complement of Siemens appliances including an induction hob and downdraft extractor built into the island, whilst within a wall of units, discover a Siemens double oven, an integrated dishwasher and a breakfast cupboard that keeps morning essentials and clutter tucked away. A black Quooker instant boiling tap eliminates the need for a kettle, while a Siemens larder fridge, freezer and wine display fridge complete this effortlessly sophisticated space.
An entertaining haven, beyond the kitchen, the room flows naturally into a dining and lounge area, carefully positioned to make the most of the open and verdant surroundings. Aluminium sliding doors open onto a raised deck, where glass balustrades ensure uninterrupted views. Roof lanterns above invite additional sunlight, the soft glow adjustable via electric blinds. A feature media wall, finished with acoustic panelling and a glass-fronted electric fire, infuses comfort and warmth; a welcoming focal point. Beneath the sleek display, built-in speakers provide an immersive sound experience, making this an ideal space for both lively gatherings and quiet evenings in.
Another elegant Crittall door connects the kitchen to the formal dining room, an elegant yet peaceful space where light streams in through a rear-facing window. Overhead, a striking feature pendant casts warm illumination from above the dining table, enhancing the intimate ambience - perfect when wining and dining.
This room also provides direct access to the cinema room, a haven for film lovers with its deep midnight blue walls and state-of-the-art surround sound speaker system. A vast media wall houses a glass-fronted fire beneath, while spotlights overhead create the perfect setting for immersive movie nights. Aluminium bi-folding doors open onto the driveway and garage, seamlessly extending the space for entertaining.
Practicality is woven into the very fabric of this home. The boot room, accessed from the reception hall is the perfect everyday entrance - also accessible from the driveway, and offers a cleverly organised space where everyday essentials are discreetly hidden away from view.
Floor-to-ceiling cabinets, shelving and wardrobes provide ample room for shoes, coats and outdoor gear, while a built-in sink adds convenience. Just off this space, a downstairs WC is elegantly finished with grey marbled matt tiles and a contemporary wash basin.
From the reception hall, the softly carpeted staircase, illuminated by subtle low-level lighting, ascends to the first-floor landing, where plush textures and soothing tones set the stage for restful nights and leisurely mornings.
Discreetly positioned, providing privacy and peace, the principal suite is an opulent retreat. Vast in scale yet effortlessly inviting, this capacious bedroom is bathed in natural light, with Juliet balcony doors framing leafy views out over the playing fields. A media wall, complete with an electric fire and a large television, adds a touch of modern luxury.
Freshen up in the ensuite, a sanctuary of indulgence, finished in sleek grey modern tiles with striking gold fittings. A rainfall shower, Bluetooth-integrated LED mirror and a floating vanity unit serve your bathroom needs, while a gold ladder towel radiator adds an elegant flourish of warmth.
Ascend the private staircase to a dedicated dressing room, lined with bespoke built-in wardrobes. Flowing effortlessly from this space, a grand ensuite bathroom elevates luxury to new heights. Refresh and revive in the deep freestanding bath, taking centre stage beneath a wide window furnished with an electric blind, while his-and-hers wash basin vanity units provide ample storage. Matt gold towel radiators add an understated opulence, completing a bathroom designed for pure relaxation.
Returning to the main first floor landing, another beautifully designed bedroom serves as a serene retreat, with soft carpeting underfoot and floor-to-ceiling wardrobes providing ample storage. A feature wall in sage green adds warmth and depth, while air conditioning ensures year-round comfort. Refreshment awaits in the Jack-and-Jill family bathroom, where grey wood-effect tiles, a deep, freestanding bathtub and a sleek double vanity unit create a spa-like ambience. A plasma screen TV offers an added touch of indulgence.
Bedroom three exudes warmth, with peach-toned walls creating a cocoon of calm. Windows to two sides flood the room with natural light, while charcoal grey floor-to-ceiling wardrobes provide elegant storage solutions.
With room for all the family, a fourth inviting bedroom overlooks the rear garden, where soft grey walls and a super king-size layout create an atmosphere of quiet sophistication. Awash with light once more courtesy of windows to two sides, this spacious suite embraces an airy, restful feel, served by a private and contemporary ensuite fully tiled in matt slate grey.
From the main landing, stairs ascend once more to the second floor, also accessible from the principal suite, where a fifth enormous bedroom offers unparalleled versatility. Whether enjoyed as a principal suite alternative or transformed into a private sitting room, gym or office, this space is flooded with light from large windows framing elevated views.
Finally, an ensuite bathroom finished in matt grey tiling, with contrasting bold black fittings offers the ultimate in relaxation, furnished with a freestanding bath and a separate rainfall shower, while a two-drawer vanity unit and designer towel radiators complete the look.
Beyond the raised decking accessible from the family room, steps lead down to the large lush green lawn, in this sunny, south-facing garden.
A state-of-the-art garden room, complete with its own WC, provides an ideal home gym or studio space. To one side, a large outbuilding sits behind the cinema room, providing plenty of storage for garden furniture. Indian stone paving wraps around the house, leading to quiet patio areas perfect for soaking up the sun.
The detached garage offers more than just parking, with an additional floor above transformed into a spacious room, complete with a shower room, making it an ideal home office or potential annexe.
Cutting edge technology
Electric gated entry, intercom access and HIK Vision security cameras all provide peace of mind at Lower House Farm - a home brimming with cutting edge technology. A Sonos sound system extends across the family kitchen, cinema room and outdoor spaces, ensuring music and entertainment flow effortlessly. Underfloor heating, air conditioning in multiple rooms and a high-speed WiFi booster system complete a home where luxury, comfort, and modern convenience work in perfect harmony.
Out & About
Perfectly positioned in the heart of Bromley Cross, this property offers a truly enviable lifestyle. Known for its leafy streets, excellent schools, and a warm community atmosphere, Bromley Cross is one of Bolton's most sought-after locations. With its array of delightful eateries, independent shops, and scenic countryside walks, there is something to suit every taste.
For those who appreciate fine dining, Retreat and Cibo in nearby Egerton offer exquisite menus with an atmosphere to match, while Turton Wines provides the opportunity to sample a selection of fine cheeses and wines. For something a little more relaxed, head to Earthlings Café for a healthy bite. As the evening draws in, unwind with a craft gin at The Slaughtered House Gin Bar or call in for a pint at The Railway, renowned for its hearty pub classics.
Bromley Cross is a paradise for those who love the outdoors. Take a leisurely stroll through Jumbles Country Park, where the reservoir and woodland trails offer a peaceful escape. For a more invigorating walk, head up to Entwistle or Turton Reservoirs, both less than ten minutes by car and perfect for weekend rambles and wildlife spotting.
Families are spoilt for choice when it comes to schooling. The area boasts highly regarded options, including Eagley Infants and St John Primary School, both within walking distance. For older students, Turton High School and Canon Slade CofE Secondary are nearby, while the prestigious Bolton School is just a short drive away.
Everyday essentials are covered with a range of supermarkets and independent shops. Sainsbury's and Co-op are just a short walk away, while the local hairdressers, chemist, and florist offer convenient shopping without the need to travel far.
For commuters, Bromley Cross is exceptionally well connected. Bromley Cross Railway Station is a seven-minute stroll away, providing direct access to Bolton and Manchester in around 30 minutes. Road links to the M61 mean Manchester, Bury, and beyond are all within easy reach, making this an ideal base for those who need to travel regularly.
For those who enjoy staying active, the area is well served by Turton Golf Club and the sailing club at the nearby reservoir. A visit to Last Drop Village offers the chance to relax and unwind, with its hotel, spa, craft shops, and dining options making it a popular choice for weekends and celebrations.
A statement of refined living, Lower House Farm is a home designed for those who appreciate the very best in contemporary style and thoughtful design.
Council Tax Band: H (Bolton Council )
Tenure: Freehold
Brochures
Brochure- COUNCIL TAXA payment made to your local authority in order to pay for local services like schools, libraries, and refuse collection. The amount you pay depends on the value of the property.Read more about council Tax in our glossary page.
- Band: H
- PARKINGDetails of how and where vehicles can be parked, and any associated costs.Read more about parking in our glossary page.
- Garage,Driveway
- GARDENA property has access to an outdoor space, which could be private or shared.
- Front garden,Private garden
- ACCESSIBILITYHow a property has been adapted to meet the needs of vulnerable or disabled individuals.Read more about accessibility in our glossary page.
- Ask agent
Chapeltown Road, Bromley Cross
Add an important place to see how long it'd take to get there from our property listings.
__mins driving to your place
Get an instant, personalised result:
- Show sellers you’re serious
- Secure viewings faster with agents
- No impact on your credit score
Your mortgage
Notes
Staying secure when looking for property
Ensure you're up to date with our latest advice on how to avoid fraud or scams when looking for property online.
Visit our security centre to find out moreDisclaimer - Property reference RS0658. The information displayed about this property comprises a property advertisement. Rightmove.co.uk makes no warranty as to the accuracy or completeness of the advertisement or any linked or associated information, and Rightmove has no control over the content. This property advertisement does not constitute property particulars. The information is provided and maintained by Wainwrights Estate Agents, Bury. Please contact the selling agent or developer directly to obtain any information which may be available under the terms of The Energy Performance of Buildings (Certificates and Inspections) (England and Wales) Regulations 2007 or the Home Report if in relation to a residential property in Scotland.
*This is the average speed from the provider with the fastest broadband package available at this postcode. The average speed displayed is based on the download speeds of at least 50% of customers at peak time (8pm to 10pm). Fibre/cable services at the postcode are subject to availability and may differ between properties within a postcode. Speeds can be affected by a range of technical and environmental factors. The speed at the property may be lower than that listed above. You can check the estimated speed and confirm availability to a property prior to purchasing on the broadband provider's website. Providers may increase charges. The information is provided and maintained by Decision Technologies Limited. **This is indicative only and based on a 2-person household with multiple devices and simultaneous usage. Broadband performance is affected by multiple factors including number of occupants and devices, simultaneous usage, router range etc. For more information speak to your broadband provider.
Map data ©OpenStreetMap contributors.




