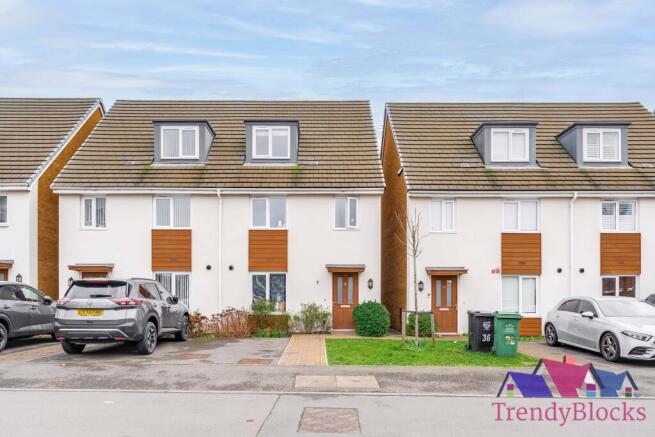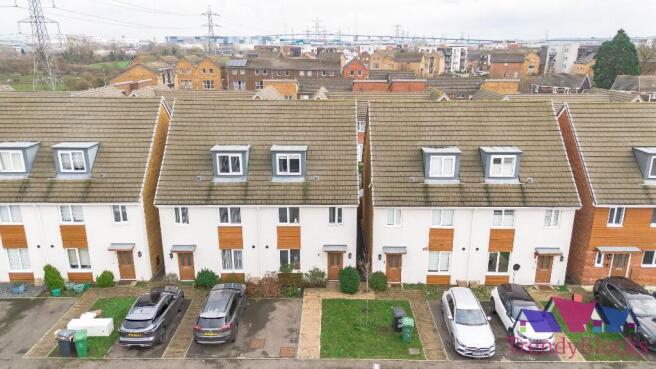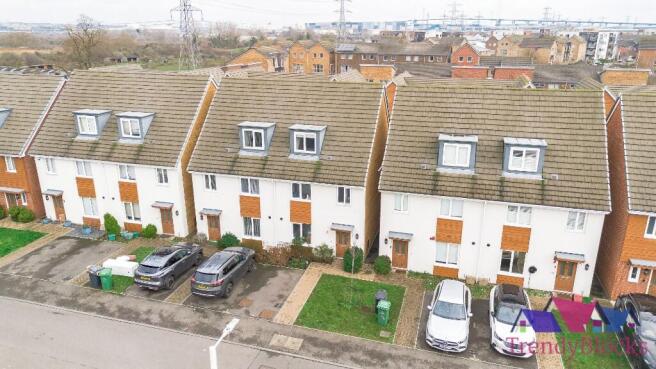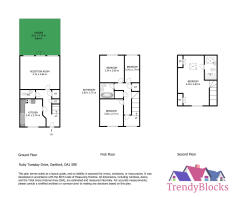
Ruby Tuesday Drive, Dartford, Kent, DA1

- PROPERTY TYPE
Terraced
- BEDROOMS
4
- BATHROOMS
2
- SIZE
Ask agent
- TENUREDescribes how you own a property. There are different types of tenure - freehold, leasehold, and commonhold.Read more about tenure in our glossary page.
Freehold
Key features
- 4 Bedrooms
- 2 Bathrooms
- 1 WC
- Near to all amenities
Description
Key Highlights:
Spacious and well-lit interiors
Modern kitchen with high-quality fittings
Expansive lounge with garden access
Four well-sized bedrooms
Two bathrooms, including an en-suite
Abundant storage throughout the home
Driveway & resident parking
Prime location with easy access to amenities and transport
Ground Floor:
* Inviting Entrance Hall: Welcoming hallway with a tiled floor, storage cupboard, and easy access to all main areas.
* Contemporary Kitchen (3.4m x 2.77m): Positioned on the left side of the hallway, featuring high-quality wall and base units, a built-in oven and hob, and ample storage, all bathed in natural light from the double-glazed window.
* Convenient WC (1.04m x 1.88m): Includes a wash hand basin and stylish tiling.
* Spacious Lounge (4.2m x 4.93m): An expansive and airy living space with double-glazed windows and doors leading to the lush rear garden.
* Beautiful Rear Garden (8.61m x 5.79m): A well-maintained, private outdoor retreat perfect for family and friends.
First Floor:
* Landing (4.04m x 1.1m): Leads to three well-proportioned bedrooms and the family bathroom.
* Bedroom Two (3m x 3.02m) - Spacious and well-lit.
* Bedroom Three (3.3m x 2.77m) - Ideal for guests or family members.
* Bedroom Four (3.38m x 1.83m) - Perfect for a child's room, study, or home office.
* Family Bathroom (2.03m x 1.75m): Features a panelled bath, shower, and contemporary fixtures.
Second Floor:
* Stunning Master Suite (6.48m x 3.23m): Occupying the entire top floor, this spacious retreat includes fitted wardrobes and an en-suite shower room (3m x 1.55m) for added convenience and privacy.
Additional Features:
* Parking: Includes a driveway and resident parking (£1,107 annual charge).
* Prime Location: Close to schools, shopping, and transport links, making it an ideal choice for families and professionals.
Nearest Railway Stations
* Dartford 1.2 miles
* Purfleet 1.3 miles
* Slade Green 1.5 miles
Nearest Primary Schools
* Dartford Bridge Community Primary School 330 yards
* River Mill Primary School 0.8 miles
* Temple Hill Primary Academy 0.8 miles
* St Anselm's Catholic Primary School 0.9 miles
* Holy Trinity Church of England Primary School, Dartford 1.1 miles
* Our Lady's Catholic Primary School, Dartford 1.4 miles
* West Hill Primary Academy 1.5 miles
* St. Paul's (Slade Green) Church of England Primary School 1.5 miles
* Purfleet Primary Academy 1.5 miles
* Westgate Primary School 1.5 miles
Nearest Secondary Schools
* The Leigh UTC 500 yards
* Harris Academy Riverside 1.2 miles
* Dartford Grammar School 1.5 miles
Nearest Doctor's Surgeries/GP Practices
* Temple Hill Surgery 0.8 miles
* Redwood Practice 1.5 miles
* The Wellcome Practice 1.5 miles
* Horsman's Place Surgery 1.5 miles
Nearest Dentists
* Miss D M Daly 1.4 miles
* West Hill Dental Practice 1.4 miles
* Ashley S Lupin & Associates Limited 1.4 miles
* Saimo Ltd 1.4 miles
* Simon Collins Community Dental Service 1.5 miles
* Highfield Dental Centre 1.5 miles
Nearest Hospitals
* Littlebrook Hospital 1.4 miles
* Livingstone Community Hospital - Virgin Care Adult Community Services 1.5 miles
* Stone House Hospital 1.6 miles
Nearest Opticians
* Boots-Dartford - High St 1.4 miles
* Boots-Dartford - High St (in Boots UK) 1.4 miles
* Specsavers Opticians and Audiologists - Dartford 1.4 miles
* Linklater Opticians 1.4 miles
* Optical Express 1.5 miles
This home offers a perfect blend of comfort, functionality, and style, making it an excellent investment opportunity or a forever home.
Contact us today to arrange a viewing!
- COUNCIL TAXA payment made to your local authority in order to pay for local services like schools, libraries, and refuse collection. The amount you pay depends on the value of the property.Read more about council Tax in our glossary page.
- Ask agent
- PARKINGDetails of how and where vehicles can be parked, and any associated costs.Read more about parking in our glossary page.
- Off street,Allocated
- GARDENA property has access to an outdoor space, which could be private or shared.
- Back garden
- ACCESSIBILITYHow a property has been adapted to meet the needs of vulnerable or disabled individuals.Read more about accessibility in our glossary page.
- Level access
Energy performance certificate - ask agent
Ruby Tuesday Drive, Dartford, Kent, DA1
Add an important place to see how long it'd take to get there from our property listings.
__mins driving to your place
Get an instant, personalised result:
- Show sellers you’re serious
- Secure viewings faster with agents
- No impact on your credit score
Your mortgage
Notes
Staying secure when looking for property
Ensure you're up to date with our latest advice on how to avoid fraud or scams when looking for property online.
Visit our security centre to find out moreDisclaimer - Property reference RUBY. The information displayed about this property comprises a property advertisement. Rightmove.co.uk makes no warranty as to the accuracy or completeness of the advertisement or any linked or associated information, and Rightmove has no control over the content. This property advertisement does not constitute property particulars. The information is provided and maintained by TrendyBlocks, Kent. Please contact the selling agent or developer directly to obtain any information which may be available under the terms of The Energy Performance of Buildings (Certificates and Inspections) (England and Wales) Regulations 2007 or the Home Report if in relation to a residential property in Scotland.
*This is the average speed from the provider with the fastest broadband package available at this postcode. The average speed displayed is based on the download speeds of at least 50% of customers at peak time (8pm to 10pm). Fibre/cable services at the postcode are subject to availability and may differ between properties within a postcode. Speeds can be affected by a range of technical and environmental factors. The speed at the property may be lower than that listed above. You can check the estimated speed and confirm availability to a property prior to purchasing on the broadband provider's website. Providers may increase charges. The information is provided and maintained by Decision Technologies Limited. **This is indicative only and based on a 2-person household with multiple devices and simultaneous usage. Broadband performance is affected by multiple factors including number of occupants and devices, simultaneous usage, router range etc. For more information speak to your broadband provider.
Map data ©OpenStreetMap contributors.





