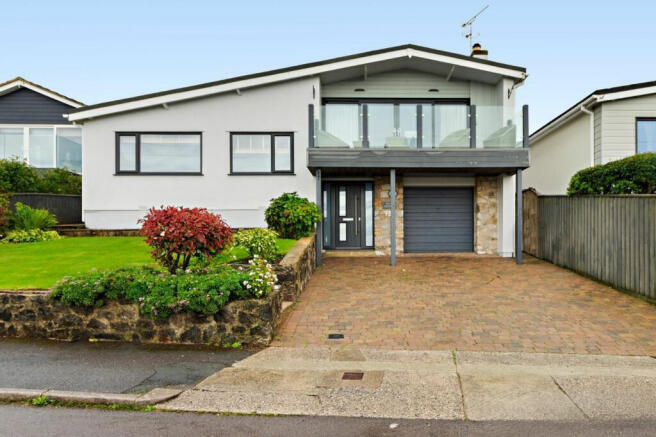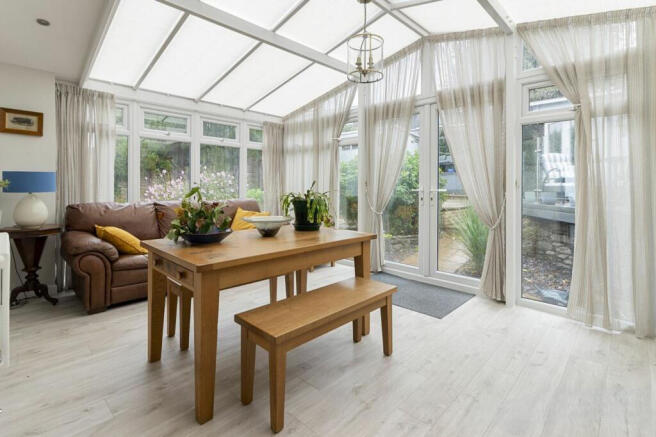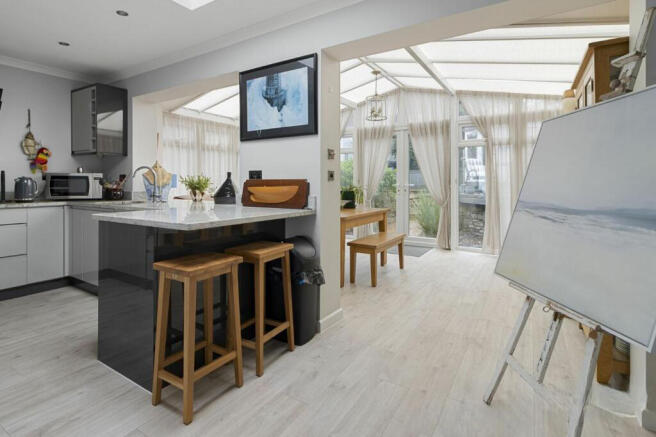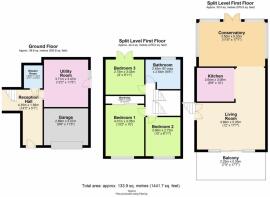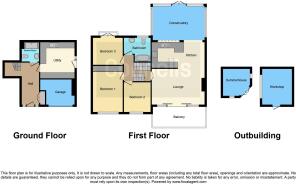Wall Park Close, Brixham

- PROPERTY TYPE
Detached
- BEDROOMS
3
- BATHROOMS
1
- SIZE
Ask agent
- TENUREDescribes how you own a property. There are different types of tenure - freehold, leasehold, and commonhold.Read more about tenure in our glossary page.
Freehold
Key features
- Stunning sea views
- Modern kitchen with integrated appliances
- Immaculately presented split level home
- Large utility room
- Double width driveway plus integral single garage
Description
SUMMARY
Perched in the highly desirable Wallpark Close, this beautifully presented three-bedroom detached house offers a rare combination of elegance, comfort, and breathtaking coastal scenery. book a viewing today to avoid any disappointment. This stunning home is waiting to welcome you.
DESCRIPTION
Guide Price £565,000 - £575,000. This beautifully presented three-bedroom detached house is more than just a home - it's a lifestyle. Every element, from the thoughtfully designed interior to the stunning outdoor spaces, has been carefully curated to offer comfort, beauty, and functionality. The sea views are nothing short of spectacular, and the peaceful location ensures a sense of retreat while still being close to everything you need.
Properties like this are rare, and opportunities to own a piece of Brixham's coastal magic don't come around often. Viewing is essential to fully appreciate all that this remarkable home has to offer. Don't miss your chance to experience it for yourself - book a viewing today to avoid any disappointment. This stunning home is waiting to welcome you.
On Approach
As you approach this striking home, the first thing you'll notice is the sense of privacy and tranquility that comes from its tucked-away location in the cul-de-sac. The driveway provides ample off-road parking, leading up to a spacious garage that offers not just secure parking but also additional storage or workshop space. The beautifully maintained front garden, with its mature shrubs and plant borders, hints at the care and attention that has been poured into the property over the years.
Ground Floor
Stepping into the ground floor, you're immediately struck by the thoughtful layout that seamlessly balances practicality with style. The modern downstairs shower room is a convenient addition, ideal for guests or after a long day exploring the nearby coastal paths. The shower room features sleek fixtures, contemporary tiling, and a crisp, clean design.
Adjacent to the shower room is a very large utility room - a dream for those who value functional living. With ample space for laundry appliances, additional storage, and even a workbench if desired, this room ensures that the more practical aspects of daily life are neatly tucked away. This level also offers additional storage, perfect for stowing away seasonal items or outdoor gear after coastal adventures.
First Floor
It's as you ascend to the first floor that this home truly begins to shine. The open-plan lounge is undoubtedly the heart of the property - a beautifully designed space where light pours in through large windows, perfectly framing the sweeping views across Brixham Harbour and out to sea. The flow of the room is effortless, inviting relaxation and connection. Whether you're curling up with a book, hosting friends, or simply soaking in the scenery, this space offers a perfect backdrop for every moment.
From the lounge, sliding doors open onto a sun terrace, enclosed by sleek glass balustrading that ensures uninterrupted views of the harbor. This terrace is a true showstopper - a place where mornings begin with a coffee as the sun rises over the water and evenings end with a glass of wine as the sky turns to shades of pink and gold. It's the kind of space that transforms everyday life into something extraordinary.
Kitchen & Conservatory
Flowing seamlessly from the lounge is the modern kitchen, a culinary haven fitted with high-quality integral appliances. The thoughtful layout ensures everything is within easy reach, making meal preparation a pleasure. Crisp cabinetry, stylish worktops, and sleek fittings combine to create a space that's as beautiful as it is functional.
From the kitchen, you step into the vaulted conservatory - a light-filled sanctuary where natural light bounces off every surface, creating a bright and airy atmosphere. This space is incredibly versatile; whether you envision it as a dining area, a peaceful reading nook, or a sun-soaked retreat to relax and unwind, the possibilities are endless. The conservatory seamlessly connects the indoors to the outdoors, further enhancing the home's sense of space and connection to nature.
Bedrooms & Bathroom
The property boasts three spacious double bedrooms, each offering a tranquil retreat at the end of the day. Each room is thoughtfully designed to maximize comfort, with soft neutral tones and large windows that draw in natural light. The sense of calm in these rooms is palpable, offering the perfect escape for restful nights and lazy Sunday mornings.
The family bathroom is equally impressive, boasting a modern design that combines form and function. Sleek tiling, high-end fixtures, and a relaxing ambiance make this space a haven for self-care.
Outdoors
Outside, the property's charm continues. The beautifully landscaped gardens feature multiple patio areas, each offering its own unique perspective of the surroundings. Mature shrubs and plant borders provide color and texture throughout the year, creating a lush and inviting outdoor space. Whether you're dining al fresco, entertaining guests, or simply soaking in the peace and quiet, these gardens offer endless opportunities for enjoyment.
A delightful summerhouse sits nestled amongst the greenery - a perfect spot to escape with a good book or enjoy a quiet moment of reflection. The garden is more than just an outdoor space; it's a private oasis where the stresses of the world melt away.
Location
Wallpark Close is one of Brixham's most sought-after locations, and it's easy to see why. This peaceful cul-de-sac offers a sense of seclusion while still being just moments away from everything Brixham has to offer. Local restaurants and shops are within easy reach, providing a wonderful sense of community. The nearby coastal walks are truly breathtaking, offering endless opportunities to explore the rugged beauty of the South Devon coastline.
Of course, the jewel in the crown is the view. Overlooking Brixham Harbour, the ever-changing seascape becomes a daily backdrop to life here. Watching the boats bobbing in the water, the sun dancing on the waves, and the lights of the harbor twinkling at night - it's a view that never fails to inspire.
1. MONEY LAUNDERING REGULATIONS - Intending purchasers will be asked to produce identification documentation at a later stage and we would ask for your co-operation in order that there will be no delay in agreeing the sale.
2: These particulars do not constitute part or all of an offer or contract.
3: The measurements indicated are supplied for guidance only and as such must be considered incorrect.
4: Potential buyers are advised to recheck the measurements before committing to any expense.
5: Connells has not tested any apparatus, equipment, fixtures, fittings or services and it is the buyers interests to check the working condition of any appliances.
6: Connells has not sought to verify the legal title of the property and the buyers must obtain verification from their solicitor.
Brochures
Full Details- COUNCIL TAXA payment made to your local authority in order to pay for local services like schools, libraries, and refuse collection. The amount you pay depends on the value of the property.Read more about council Tax in our glossary page.
- Band: E
- PARKINGDetails of how and where vehicles can be parked, and any associated costs.Read more about parking in our glossary page.
- Yes
- GARDENA property has access to an outdoor space, which could be private or shared.
- Front garden,Back garden
- ACCESSIBILITYHow a property has been adapted to meet the needs of vulnerable or disabled individuals.Read more about accessibility in our glossary page.
- Ask agent
Wall Park Close, Brixham
Add an important place to see how long it'd take to get there from our property listings.
__mins driving to your place
Get an instant, personalised result:
- Show sellers you’re serious
- Secure viewings faster with agents
- No impact on your credit score
Your mortgage
Notes
Staying secure when looking for property
Ensure you're up to date with our latest advice on how to avoid fraud or scams when looking for property online.
Visit our security centre to find out moreDisclaimer - Property reference PGN312553. The information displayed about this property comprises a property advertisement. Rightmove.co.uk makes no warranty as to the accuracy or completeness of the advertisement or any linked or associated information, and Rightmove has no control over the content. This property advertisement does not constitute property particulars. The information is provided and maintained by Connells, Paignton. Please contact the selling agent or developer directly to obtain any information which may be available under the terms of The Energy Performance of Buildings (Certificates and Inspections) (England and Wales) Regulations 2007 or the Home Report if in relation to a residential property in Scotland.
*This is the average speed from the provider with the fastest broadband package available at this postcode. The average speed displayed is based on the download speeds of at least 50% of customers at peak time (8pm to 10pm). Fibre/cable services at the postcode are subject to availability and may differ between properties within a postcode. Speeds can be affected by a range of technical and environmental factors. The speed at the property may be lower than that listed above. You can check the estimated speed and confirm availability to a property prior to purchasing on the broadband provider's website. Providers may increase charges. The information is provided and maintained by Decision Technologies Limited. **This is indicative only and based on a 2-person household with multiple devices and simultaneous usage. Broadband performance is affected by multiple factors including number of occupants and devices, simultaneous usage, router range etc. For more information speak to your broadband provider.
Map data ©OpenStreetMap contributors.
