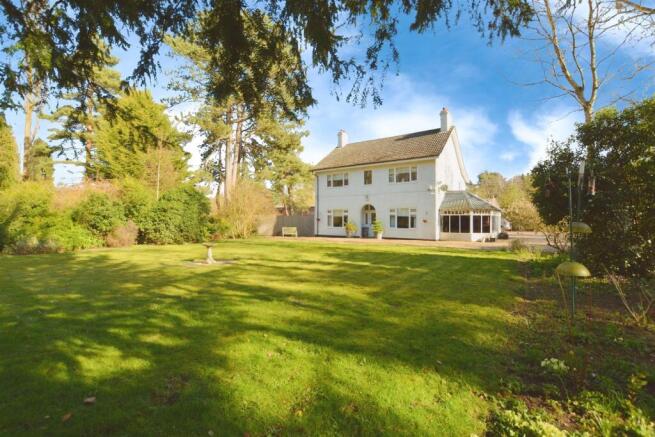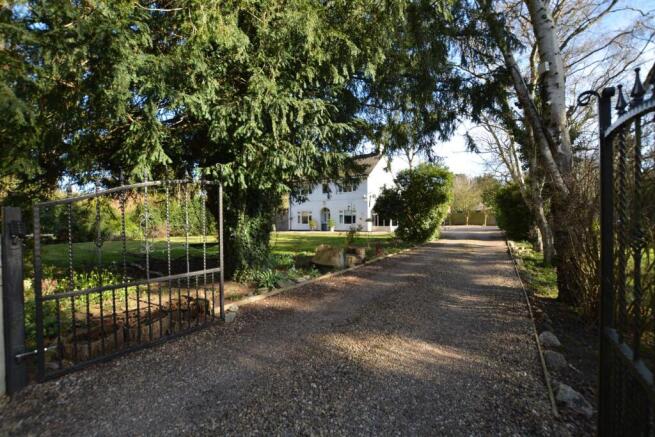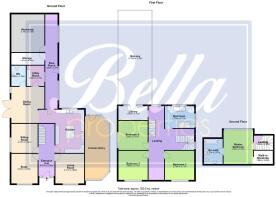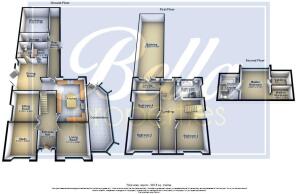Scotter Common

- PROPERTY TYPE
Detached
- BEDROOMS
4
- BATHROOMS
2
- SIZE
2,541 sq ft
236 sq m
- TENUREDescribes how you own a property. There are different types of tenure - freehold, leasehold, and commonhold.Read more about tenure in our glossary page.
Freehold
Key features
- Exquisite Home
- Full of Character
- Over 3,000 sq. ft. of Living Space
- Large Private Gardens
- Rooftop Terrace
- Master with En-Suite and Dressing Room
- Four Reception Rooms
- Fully Renovated Kitchen
- Council Tax Band E
Description
Nestled within a private gated plot, Oatcliffe House is an impressive four bedroom, three-story property that seamlessly combines period charm with modern elegance. With over 3,000 sq. ft. of living space spanning across three floors, including multiple reception rooms, a bespoke library, a fully renovated kitchen, and a stunning private master suite on the top floor, this home offers both style and functionality.
Set within beautifully landscaped gardens with mature trees, a fire pit, a detached garage, and a stunning rooftop terrace, the property provides versatile indoor and outdoor living spaces. Recent, extensive upgrades throughout over the past three years, enhance both its functionality and aesthetic appeal whilst maintaining it timeless character.
Kitchen & Utility - Style & Functionality - The recently renovated kitchen is the heart of the home, designed with a sophisticated yet practical layout that blends contemporary style with classic farmhouse elements.
Kitchen Highlights:
• Elegant navy cabinetry with sleek countertops, offering ample storage and a timeless aesthetic.
• A central kitchen island, painted in a rich green, topped with a stunning wooden worktop, providing both a stylish focal point and functional prep space.
• Integrated appliances, including a built-in microwave, dishwasher, fridge/freezer & pantry.
• A charming farmhouse sink, set beneath a large window, allowing natural light to flood the space.
• A blackboard feature wall, perfect for family planning, shopping lists, or creative notes.
• Made-to-measure thermal-lined blinds, enhancing both the kitchen’s aesthetics and energy efficiency.
Utility Room & Downstairs WC:
• Updated lighting and fixtures.
• Conveniently located for laundry, additional storage, and daily household tasks.
This well-appointed kitchen and utility area has been designed for both everyday living and entertaining, making it a true centrepiece of Oatcliffe House.
Living Spaces - Elegant & Versatile - Stepping through the front door into the grand entrance hall, you are welcomed by sophisticated panelling, a statement staircase, and plush carpeting.
Living Room: A stylish yet cozy retreat, featuring a striking black fireplace, deep green accent shelving, and elegant dark wood detailing. A large window with thermal-lined made-to-measure blinds allows natural light to enhance the space.
Sitting room: Deep teal walls create a bold yet calming atmosphere with shelving creating a large feature TV wall.
Study/Home Office: A professionally designed workspace, boasting floor-to-ceiling fitted storage, custom green panelling, and new flooring. Ideal for remote working or as a quiet retreat.
Dining Room: An inviting space for entertaining, with newly plastered walls, an upgraded radiator, and French doors leading to the garden.
Library & Balcony Terrace – A Peaceful Escape - The bespoke library features floor-to-ceiling shelving, deep green tones, and brick-effect detailing, creating a refined and cozy retreat.
A door opens onto the private balcony terrace - a perfect spot for morning coffee, outdoor reading, or evening relaxation. This seamless indoor-outdoor space enhances the home’s charm and tranquillity.
Staircases & Feature Landing - The sweeping staircases and spacious landing create a striking focal point, seamlessly connecting the three floors of this elegant home. The custom panelling, plush carpeting, and stylish black accents add a sense of grandeur, while carefully placed lighting enhances the home’s inviting atmosphere.
A standout feature is the beautiful stained glass "Oatcliffe House" window, casting soft, colourful light across the landing. This bespoke design adds a unique character to the space, making it not just a passageway, but a statement feature that enhances the home’s charm.
Master Suite – A Private Top-Floor - Occupying the entire second floor, the master suite is a luxurious private sanctuary. This expansive space features a dedicated sleeping area, a bespoke walk-in wardrobe, and a stylish en-suite bathroom. The walk-in wardrobe provides generous storage, while the en-suite offers a large glass shower, a sleek bathtub, and elegant finishes. Thoughtfully designed for relaxation, this suite is the perfect escape within the home.
First Floor Bedrooms - The first floor offers three generous double bedrooms, each offering ample space, natural light, and stylish décor. Designed for comfort, these rooms include soft carpeting, thermal blinds & large windows to enhance the bright and airy feel.
Luxury First-Floor Bathroom - This stunningly designed bathroom combines classic elegance with modern luxury. Featuring deep green walls, warm wood flooring, and large windows with wooden blinds, the space is bright, airy, and inviting.
• A freestanding clawfoot bath serves as a striking centrepiece, perfect for long, relaxing soaks.
• A large walk-in glass shower with rainfall features adds modern convenience.
• Natural light streams through dual-aspect windows, enhancing the room’s spacious and serene ambiance.
• Lush greenery and stylish white storage units complement the rich colour walls.
A perfect blend of timeless charm and contemporary elegance, this bathroom offers a peaceful escape for relaxation and rejuvenation.
Seamless Indoor-Outdoor Living - Offering a bright conservatory for relaxation alongside a functional rear porch, workshop, and storage area for everyday convenience.
The conservatory, with its expansive windows and is a light-filled retreat, perfect for year-round enjoyment. Whether used as a further sitting area, reading nook, or a greenhouse space, it provides stunning views of the surrounding gardens.
To the rear, the porch leads to a well-equipped workshop and storage room, catering to hobbies, DIY projects, or practical storage needs. With a dedicated workspace and ample room for tools or outdoor equipment, this space enhances the home’s functionality.
Outdoor Spaces –Beauty & Functionality - The grounds of Oatcliffe House offer a peaceful retreat, combining mature gardens, practical spaces, and stylish outdoor areas for relaxation and entertainment.
• Gated entrance with a long gravel driveway, providing ample parking and a sense of privacy.
• Spacious front lawn with a charming birdbath feature, creating a picturesque setting.
• Roof terrace, an elevated outdoor space, perfect for dining, entertaining, or unwinding.
• Fire pit area, ideal for cozy evenings outdoors.
• Detached garage with updated electrics, offering versatile storage or workspace potential.
• Well-maintained gardens with mature trees, greenery, and space for further landscaping.
Renovations - Detailed - Interior Upgrades:
• Kitchen fully renovated with new fitted cabinetry, integrated appliances, kitchen island, re-plastered walls, updated electrics, and new radiator.
• Dining room re-plastered with a new radiator installed.
• Downstairs WC updated, including new plastering, lighting, tap, and flush.
• Office transformed with floor-to-ceiling built-in cupboards, new flooring, panelling, a blackboard family planner, and additional plug points.
• Hall, stairs, and landing modernized with panelling, new carpet, additional storage, and upgraded radiators.
• Library redesigned with newly fitted shelving and carpet.
• Bedrooms updated, including fitted wardrobes in Bedroom 4 and re-plastered walls in Bedroom 2.
• First-floor bathroom fully renovated with new fixtures, flooring, and re-plastered walls.
• Second-floor master suite enhanced, featuring a new stud wall and fireproof door to create a walk-in wardrobe and ensure safety.
• New en-suite bathroom added on the second floor.
• Décor refreshed throughout, with all carpets professionally cleaned (2024).
• Custom made-to-measure thermal blinds installed in the living room, office, kitchen, dining room, and several bedrooms (available for purchase).
Structural & External Upgrades:
• New boiler & expansion vessel installed (2022) for improved efficiency.
• Trickle vents added (2023/24) on all available windows for better ventilation.
• Roofing updates (2024):
• Lead flashing replaced on the extension roof.
• New flat roof added over the second-floor bedroom, improving insulation.
• Roof tiles replaced, and the house and garage roofs professionally cleaned.
• New eaves trays installed for better drainage.
• Gutters cleaned and fitted with gutter brushes to prevent blockages.
• Driveway & garden enhancements (2024):
• Additional gravel added to the rear driveway and fire pit area.
• Fire pit constructed (2025) for outdoor entertaining.
• Established a working compost heap for sustainable gardening.
• External lights replaced around the driveway for improved security and ambiance.
• LPG tank repainted for longevity.
Optional Extras for the Buyer:
• Belling range cooker, available for purchase.
• Dining room furniture (dresser, table, and chairs) can be left for an additional cost.
• Roof terrace furniture included at no extra charge.
Smart Heating & Security Features - Equipped with Hive heating, featuring a separate thermostat on each floor, allowing for independent temperature control throughout the home.
For added peace of mind, the property has a comprehensive security system, including cameras positioned around the exterior and a fully installed alarm system
Disclaimer - The information displayed about this property comprises a property advertisement and is an illustration meant for use as a guide only. Bella Properties makes no warranty as to the accuracy or completeness of the information.
Brochures
Scotter CommonBrochure- COUNCIL TAXA payment made to your local authority in order to pay for local services like schools, libraries, and refuse collection. The amount you pay depends on the value of the property.Read more about council Tax in our glossary page.
- Ask agent
- PARKINGDetails of how and where vehicles can be parked, and any associated costs.Read more about parking in our glossary page.
- Yes
- GARDENA property has access to an outdoor space, which could be private or shared.
- Yes
- ACCESSIBILITYHow a property has been adapted to meet the needs of vulnerable or disabled individuals.Read more about accessibility in our glossary page.
- Ask agent
Scotter Common
Add an important place to see how long it'd take to get there from our property listings.
__mins driving to your place
Get an instant, personalised result:
- Show sellers you’re serious
- Secure viewings faster with agents
- No impact on your credit score
Your mortgage
Notes
Staying secure when looking for property
Ensure you're up to date with our latest advice on how to avoid fraud or scams when looking for property online.
Visit our security centre to find out moreDisclaimer - Property reference 33748063. The information displayed about this property comprises a property advertisement. Rightmove.co.uk makes no warranty as to the accuracy or completeness of the advertisement or any linked or associated information, and Rightmove has no control over the content. This property advertisement does not constitute property particulars. The information is provided and maintained by Bella Properties, Scunthorpe. Please contact the selling agent or developer directly to obtain any information which may be available under the terms of The Energy Performance of Buildings (Certificates and Inspections) (England and Wales) Regulations 2007 or the Home Report if in relation to a residential property in Scotland.
*This is the average speed from the provider with the fastest broadband package available at this postcode. The average speed displayed is based on the download speeds of at least 50% of customers at peak time (8pm to 10pm). Fibre/cable services at the postcode are subject to availability and may differ between properties within a postcode. Speeds can be affected by a range of technical and environmental factors. The speed at the property may be lower than that listed above. You can check the estimated speed and confirm availability to a property prior to purchasing on the broadband provider's website. Providers may increase charges. The information is provided and maintained by Decision Technologies Limited. **This is indicative only and based on a 2-person household with multiple devices and simultaneous usage. Broadband performance is affected by multiple factors including number of occupants and devices, simultaneous usage, router range etc. For more information speak to your broadband provider.
Map data ©OpenStreetMap contributors.






