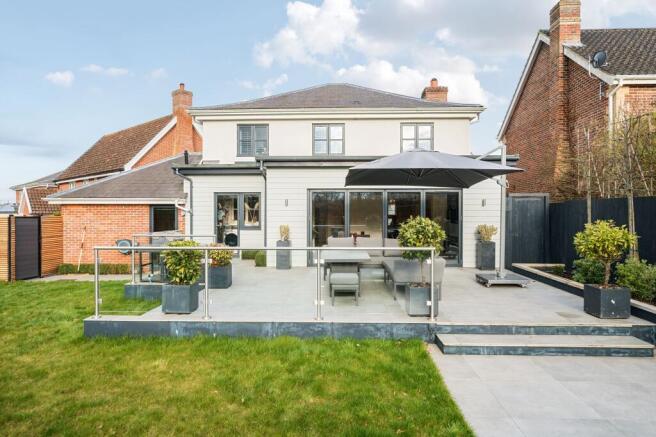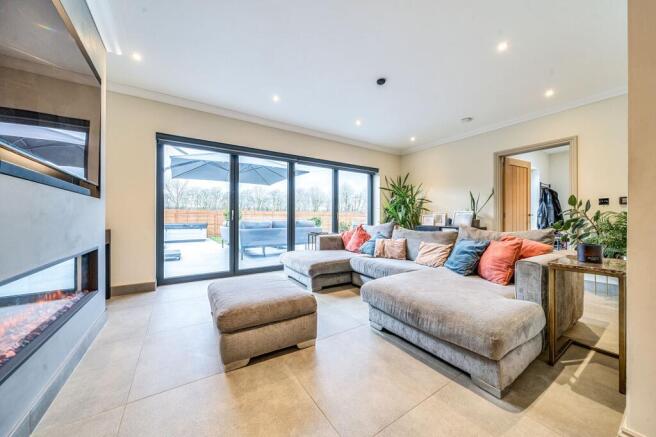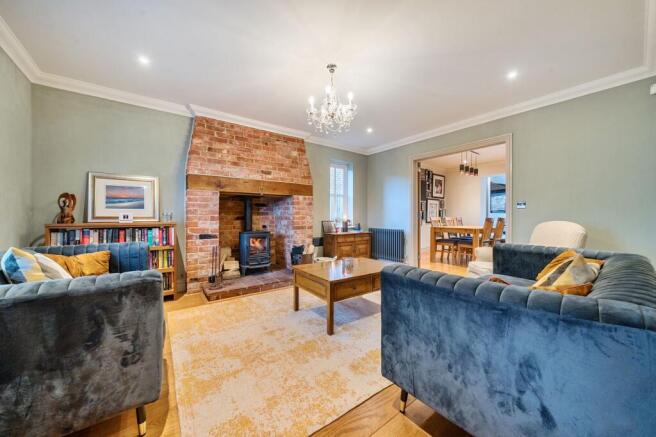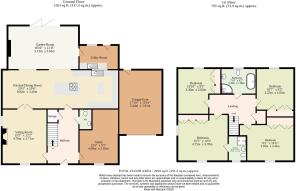
Denmark Court, Palgrave

- PROPERTY TYPE
Detached
- BEDROOMS
4
- BATHROOMS
2
- SIZE
2,058 sq ft
191 sq m
- TENUREDescribes how you own a property. There are different types of tenure - freehold, leasehold, and commonhold.Read more about tenure in our glossary page.
Freehold
Key features
- Grand entrance hall with an oak and glass staircase leading to the first floor enhanced by recessed spotlights and low-level lighting
- Bright study featuring a front-facing double-glazed window fitted with wooden shutters and engineered oak flooring
- Cosy sitting room with dual-aspect double-glazed windows and an exposed brick fireplace with a wood-burning stove
- Bespoke Plain English kitchen with shaker-style design, solid oak and slate work surfaces and integrated NEFF appliances
- Central island with deep storage drawers, granite work surface, five-zone induction hob and an integrated NEFF extractor fan
- Garden room with large bi-folding doors opening to a landscaped terrace, underfloor heating and a media wall with an electric fire
- Spacious master bedroom with dual-aspect windows, built-in wardrobes featuring internal lighting, shelving, drawers and a jewellery drawer
- Luxurious en-suite bathroom with a wall-hung Lusso Stone vanity unit, walk-in shower with a Grohe rain head and high-end fixtures
- South-facing rear garden with a porcelain-tiled terrace, raised outdoor kitchen area, mature pleached trees and modern cedar slatted fencing
- Fully equipped garage converted into a gym, complete with recessed spotlights, power and internal access to the garden
Description
Guide Price: £600,000-£650,000
This impressive four-bedroom detached executive home, built by the esteemed Hopkins Homes, sits within a select and private development. Offering a perfect combination of classic design with contemporary elegance, this property has been extended to provide expansive living spaces, including a bespoke open-plan kitchen/diner, two generous reception rooms, a dedicated study, and four spacious double bedrooms—each featuring custom-fitted wardrobes. If you are looking for a family home that offers the utmost comfort and style, this property exceeds all expectations.
The Location
Located in Denmark Court, Palgrave, this home offers a rare chance to enjoy semi-rural living in the serene village of Palgrave, just outside the vibrant town of Diss. The property combines the peace of countryside life with the convenience of being near a variety of amenities, including supermarkets, schools, parks, and the scenic Diss Mere, where you can enjoy waterfront dining.
Families will appreciate the proximity to excellent schools, while those who enjoy outdoor activities can make the most of nearby parks and the Diss Golf Club. With Diss Railway Station offering direct rail connections to Norwich and London, this home perfectly balances the quiet charm of village living with easy access to the hustle and bustle of town life.
Denmark Court
Upon entering the property, you are welcomed by a grand entrance hall with an oak and glass staircase that leads to the first floor. This stunning space features recessed spotlights and low-level lighting on the staircase, enhancing the atmosphere. The ground floor is designed with family living and entertaining in mind, offering a layout that is the epitome of space. The study, is a light-filled space featuring a front-facing double-glazed window with fitted wooden shutters and engineered oak flooring—a perfect area for working from home. The sitting room provides a cosy yet intimate setting, boasting dual-aspect double-glazed windows with fitted wooden shutters and an exposed brick fireplace with a wooden mantle and tiled hearth housing a wood-burning stove. Oak French doors lead from the lounge into the stunning kitchen/diner, where the heart of the home lies.
The kitchen/diner is the epitome of luxury, featuring a bespoke, handcrafted Plain English kitchen with a shaker-style design. The kitchen is designed for the discerning cook, with solid oak and slate work surfaces, a double butler sink with a Franke Instant Boiling Water Tap and integrated NEFF appliances. The central island is both functional and stylish, offering ample storage with deep drawers and a granite work surface, as well as a five-zone induction hob and an integrated NEFF extractor fan. The freestanding Rayburn gas oven (currently disconnected) adds an extra layer of traditional charm to the space.
A generous dining area seamlessly connects with the garden room, creating the ideal setting for family meals or entertaining guests. The garden room, features large bi-folding doors that open onto a beautifully landscaped terrace, offering a fantastic indoor-outdoor flow. With underfloor heating, porcelain-tiled flooring, recessed spotlights, and a high-spec media wall complete with a contemporary electric fire, the garden room is a luxurious space that can be enjoyed year-round.
Upstairs, the property offers four well-appointed double bedrooms, each designed to provide comfort and convenience. The master bedroom, is a spacious and serene space with dual-aspect double-glazed windows and built-in wardrobes that offer ample storage space, including internal lighting, shelving, drawers, shoe racks and a jewellery drawer. The luxurious en-suite bathroom is finished with a wall-hung Lusso Stone vanity unit, a walk-in shower with a Grohe rain head and high-end fixtures throughout.
The three remaining bedrooms are equally well-sized and feature bespoke, fitted wardrobes with integrated lighting, shelving, drawers, and storage solutions. The second bedroom, offers a peaceful front-facing view with ample closet space. Bedrooms three and four, respectively, also offer ample room and are designed with practicality in mind. The family bathroom features a freestanding bath, a corner shower cubicle with a Grohe rain head shower, and a wall-hung vanity unit. The use of high-quality Karndean herringbone flooring, recessed spotlights, and a heated towel rail adds a touch of elegance to the space.
The property is approached via a shingle driveway, providing off-road parking for multiple vehicles. The front garden is immaculately landscaped with manicured hedging and a porcelain-tiled path leading to the front door. Motion sensor down-lighting enhances the entrance, and the driveway extends to a secondary parking area, complete with external lighting and access to the garage.
The south-facing rear garden has been professionally landscaped to create an impressive outdoor space for relaxing and entertaining. A porcelain-tiled terrace, equipped with integrated lighting and a raised outdoor kitchen area, offers a space to enjoy dining while taking in the stunning countryside views. Mature pleached trees and a mix of shrubs line the border, adding privacy and a touch of nature to the garden, which is enclosed by modern cedar slatted fencing.
The lower garden area is accessible via steps, where you'll find a garden shed and space for wheelie bin storage. The garden tap and access into the garage further enhance the convenience of the outdoor space. The garage, offers extensive storage space and has been thoughtfully converted into a gym. It features recessed spotlights, power, and internal access to the garden. With a loft access point and a cupboard housing the boiler, the garage provides both functionality and versatility.
Agents Note
Sold Freehold
Connected to mains gas, electricity, water and Bio sewerage
EPC Rating: C
Disclaimer
Minors and Brady (M&B), along with their representatives, aren’t authorised to provide assurances about the property, whether on their own behalf or on behalf of their client. We don’t take responsibility for any statements made in these particulars, which don’t constitute part of any offer or contract. To comply with AML regulations, £52 is charged to each buyer which covers the cost of the digital ID check. It’s recommended to verify leasehold charges provided by the seller through legal representation. All mentioned areas, measurements, and distances are approximate, and the information, including text, photographs, and plans, serves as guidance and may not cover all aspects comprehensively. It shouldn’t be assumed that the property has all necessary planning, building regulations, or other consents. Services, equipment, and facilities haven’t been tested by M&B, and prospective purchasers are advised to verify the information to their satisfaction through inspection or other means.
- COUNCIL TAXA payment made to your local authority in order to pay for local services like schools, libraries, and refuse collection. The amount you pay depends on the value of the property.Read more about council Tax in our glossary page.
- Band: E
- PARKINGDetails of how and where vehicles can be parked, and any associated costs.Read more about parking in our glossary page.
- Yes
- GARDENA property has access to an outdoor space, which could be private or shared.
- Yes
- ACCESSIBILITYHow a property has been adapted to meet the needs of vulnerable or disabled individuals.Read more about accessibility in our glossary page.
- Ask agent
Energy performance certificate - ask agent
Denmark Court, Palgrave
Add an important place to see how long it'd take to get there from our property listings.
__mins driving to your place
Get an instant, personalised result:
- Show sellers you’re serious
- Secure viewings faster with agents
- No impact on your credit score
Your mortgage
Notes
Staying secure when looking for property
Ensure you're up to date with our latest advice on how to avoid fraud or scams when looking for property online.
Visit our security centre to find out moreDisclaimer - Property reference 4173dc6d-161c-429d-95c5-a43660443b41. The information displayed about this property comprises a property advertisement. Rightmove.co.uk makes no warranty as to the accuracy or completeness of the advertisement or any linked or associated information, and Rightmove has no control over the content. This property advertisement does not constitute property particulars. The information is provided and maintained by Minors & Brady, Diss. Please contact the selling agent or developer directly to obtain any information which may be available under the terms of The Energy Performance of Buildings (Certificates and Inspections) (England and Wales) Regulations 2007 or the Home Report if in relation to a residential property in Scotland.
*This is the average speed from the provider with the fastest broadband package available at this postcode. The average speed displayed is based on the download speeds of at least 50% of customers at peak time (8pm to 10pm). Fibre/cable services at the postcode are subject to availability and may differ between properties within a postcode. Speeds can be affected by a range of technical and environmental factors. The speed at the property may be lower than that listed above. You can check the estimated speed and confirm availability to a property prior to purchasing on the broadband provider's website. Providers may increase charges. The information is provided and maintained by Decision Technologies Limited. **This is indicative only and based on a 2-person household with multiple devices and simultaneous usage. Broadband performance is affected by multiple factors including number of occupants and devices, simultaneous usage, router range etc. For more information speak to your broadband provider.
Map data ©OpenStreetMap contributors.





