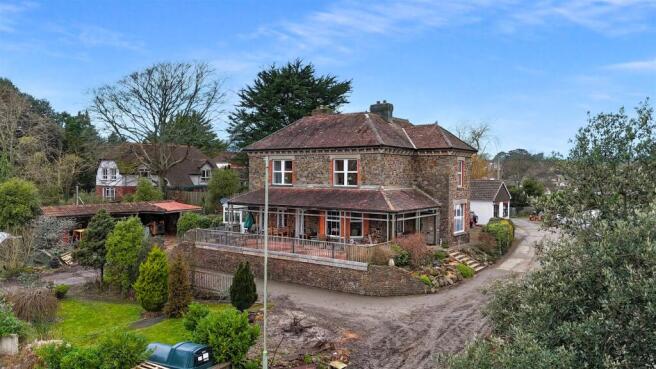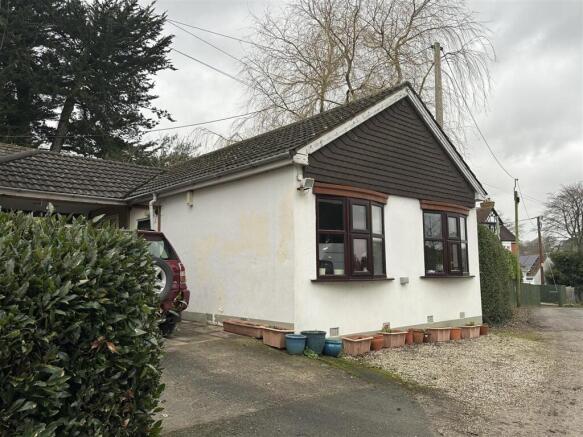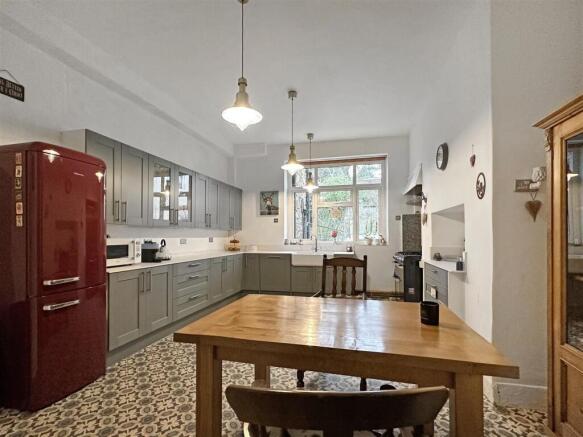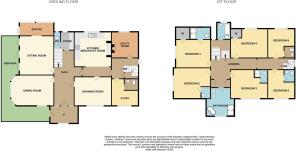
Limers Lane, Northam, Bideford

- PROPERTY TYPE
Detached
- BEDROOMS
6
- BATHROOMS
5
- SIZE
Ask agent
- TENUREDescribes how you own a property. There are different types of tenure - freehold, leasehold, and commonhold.Read more about tenure in our glossary page.
Freehold
Key features
- 6 Bedroom Period House
- 2 Bedroom Detached Bungalow
- Gardens & Grounds
- Excellent Location
- Close To Waters Edge
- No Onward Chain
Description
Tanglewood House itself is a impressive property with in excess of 5000 ft.² generous room proportions, elegant features, stunning period characteristics together with modern every day necessities.
Areas of the property have been remodelled and refurbished, now with a large kitchen breakfast room which encompasses an open plan area for all of the family to enjoy. The kitchen has been newly installed and has a variety of built in cupboards, plenty of roomy preparation space for those who enjoy cooking along with many integral appliances and space for a tall fridge freezer.
There are three reception rooms at Tanglewood which have a variety of uses. There is a large dining room with a window which enjoys the majority of the days sunlight, perfect for hosting family and friends or enjoying a more formal occasion.
Also included in the sale is a spacious detached 2 bedroom bungalow of which is of good proportions and is about 850 ft.². A self-contained space perfect for an annex for an independent relative. It would also make an excellent holiday let or Airbnb with a strong income stream being close to the coast!
The sitting room is of very good proportions with doors leading out to the veranda. A central wood-burning fireplace creates a focal point to the room and a central hub to flock around on those colder winter evenings.
This flows rather nicely into the sunroom which also has access to the veranda and garden and can be used for extra seating. Also on the ground floor, there is a large boiler room which is a handy utility space, ground floor bedroom with a WC and hand wash basin along with a further utility area and ground floor WC.
Upstairs there is a selection of six further bedrooms, the principal bedroom is an exemplary size having its own ensuite shower room with a four piece suite and walk in wardrobe.
Bedrooms two, three and four are all very spacious eliminating the age old child's argument over who gets the largest room. The fifth and sixth bedroom are positioned to the rear of the property and could be converted into its own small annex space.
The property has excellent versatile living accommodation which could be split for many uses. For more information be sure to contact Phillips Smith & Dunn and to arrange your viewing appointment. Map not to scale.
Front Porch - 3.61 x 2.61 (11'10" x 8'6") -
Entrance Hall -
Dining Room - 6.77 x 4.79 (22'2" x 15'8") -
Sitting Room - 6.06 x 4.89 (19'10" x 16'0") -
Sun Room - 5.13 x 3.03 (16'9" x 9'11") -
Utility Room - 2.77 x 2.08 (9'1" x 6'9") -
Reception Room - 4.73 x 4.35 (15'6" x 14'3") -
Kitchen - 6.29 x 4.32 (20'7" x 14'2") -
Bedroom - 4.47 x 3.00 (14'7" x 9'10") -
Boiler Room - 3.04 x 2.67 (9'11" x 8'9") -
First Floor -
Bedroom 1 - 4.90 x 4.68 (16'0" x 15'4") -
Ensuite - 2.64 x 1.29 (8'7" x 4'2") -
Walk In Wardrobe -
Bedroom 2 - 4.84 x 4.86 (15'10" x 15'11") -
Bedroom 3 - 4.96 x 4.34 (16'3" x 14'2") -
Bedroom 4 - 4.89 x 4.11 (16'0" x 13'5") -
Bedroom 5 - 4.48 x 3.02 (14'8" x 9'10") -
Bedroom 6 - 4.10 x 3.05 (13'5" x 10'0") -
Family Bathroom - 4.78 x 3.13 (15'8" x 10'3" ) -
Bathroom 2 - 2.41 x 2.13 (7'10" x 6'11") -
Positioned on the highly popular Limers Lane, the property is within a short distance to many conveniences. Within a stones throw you have the waters edge with the notorious coastal path which can take you into Appledore or Bideford.
Northam is a popular village providing a good range of facilities and being well located for easy access to Bideford and a number of coastal resorts with Appledore, Westward Ho! and Instow all found nearby.
Each with their own attraction, Appledore offers a rich maritime history with narrow streets adorned by fisherman's cottages, whilst Westward Ho! boasts a glorious sandy, blue-flag beach. Instow, just across the River Torridge, provides a number of award-winning restaurants and a sandy beach along the estuary, popular with families and dog walkers alike.
The port town of Bideford provides a wider range of facilities with a number of independent shops and stores, popular art galleries, cafes and bistro's and a traditional pannier market.
From Bideford, there is also quick access to the Tarka Trail, popular among runners and cyclists, along with good transport links to Barnstaple, the regional centre, which provides High Street shopping, a rail link to Exeter and a convenient route to Tiverton and the M5 motorway via the North Devon Link Road.
Brochures
Limers Lane, Northam, BidefordBrochure- COUNCIL TAXA payment made to your local authority in order to pay for local services like schools, libraries, and refuse collection. The amount you pay depends on the value of the property.Read more about council Tax in our glossary page.
- Ask agent
- PARKINGDetails of how and where vehicles can be parked, and any associated costs.Read more about parking in our glossary page.
- Ask agent
- GARDENA property has access to an outdoor space, which could be private or shared.
- Yes
- ACCESSIBILITYHow a property has been adapted to meet the needs of vulnerable or disabled individuals.Read more about accessibility in our glossary page.
- Ask agent
Limers Lane, Northam, Bideford
Add an important place to see how long it'd take to get there from our property listings.
__mins driving to your place
Get an instant, personalised result:
- Show sellers you’re serious
- Secure viewings faster with agents
- No impact on your credit score
Your mortgage
Notes
Staying secure when looking for property
Ensure you're up to date with our latest advice on how to avoid fraud or scams when looking for property online.
Visit our security centre to find out moreDisclaimer - Property reference 33748301. The information displayed about this property comprises a property advertisement. Rightmove.co.uk makes no warranty as to the accuracy or completeness of the advertisement or any linked or associated information, and Rightmove has no control over the content. This property advertisement does not constitute property particulars. The information is provided and maintained by Phillips, Smith & Dunn, Bideford. Please contact the selling agent or developer directly to obtain any information which may be available under the terms of The Energy Performance of Buildings (Certificates and Inspections) (England and Wales) Regulations 2007 or the Home Report if in relation to a residential property in Scotland.
*This is the average speed from the provider with the fastest broadband package available at this postcode. The average speed displayed is based on the download speeds of at least 50% of customers at peak time (8pm to 10pm). Fibre/cable services at the postcode are subject to availability and may differ between properties within a postcode. Speeds can be affected by a range of technical and environmental factors. The speed at the property may be lower than that listed above. You can check the estimated speed and confirm availability to a property prior to purchasing on the broadband provider's website. Providers may increase charges. The information is provided and maintained by Decision Technologies Limited. **This is indicative only and based on a 2-person household with multiple devices and simultaneous usage. Broadband performance is affected by multiple factors including number of occupants and devices, simultaneous usage, router range etc. For more information speak to your broadband provider.
Map data ©OpenStreetMap contributors.







