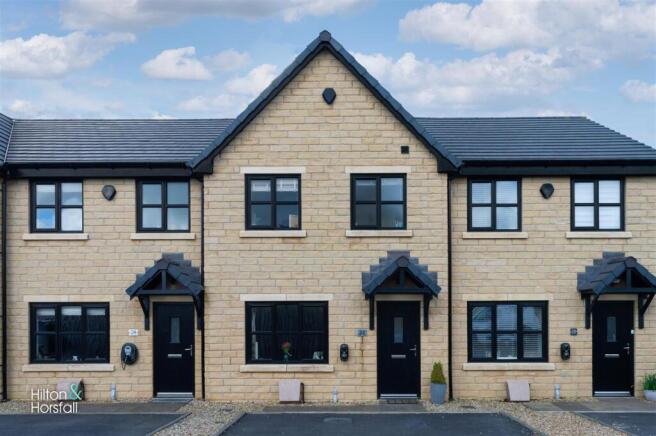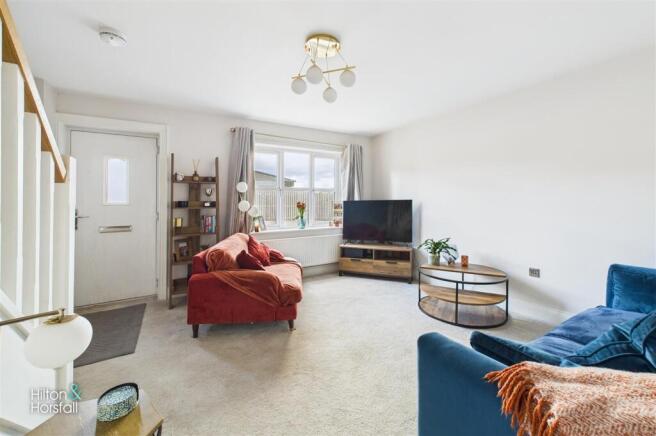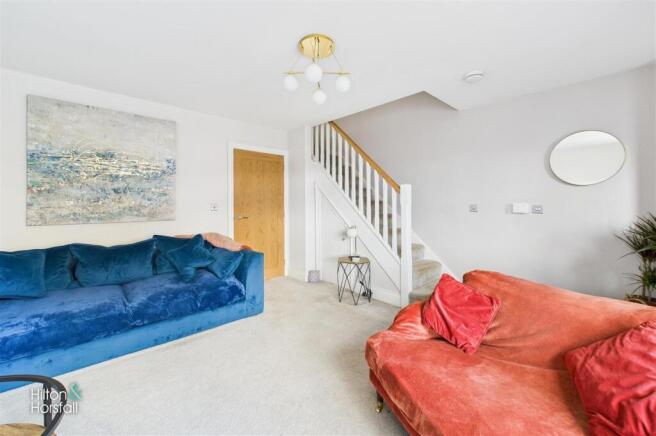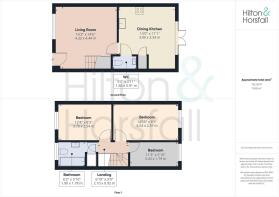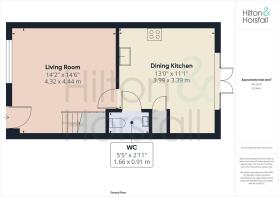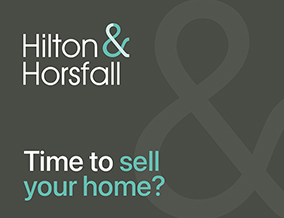
Towler Drive, Colne

- PROPERTY TYPE
Mews
- BEDROOMS
3
- BATHROOMS
2
- SIZE
Ask agent
- TENUREDescribes how you own a property. There are different types of tenure - freehold, leasehold, and commonhold.Read more about tenure in our glossary page.
Freehold
Key features
- Modern Family Home
- German Fitted Kitchen
- Three Bedrooms
- Contemporary Bathroom
- Ground Floor WC
- Off Road Parking
- Rear Garden & Patio
Description
Upstairs, the home boasts three well-proportioned bedrooms and a contemporary family bathroom. The rear garden provides a private outdoor space, ideal for relaxation. With excellent transport links, local amenities, and scenic countryside nearby, this home is perfect for first-time buyers, families, or professionals looking for a modern and comfortable living environment.
Ground Floor -
Living Room - 4.32m x 4.44m (14'2" x 14'6") - The living room is a bright and welcoming space, perfect for relaxing or entertaining. A large front-facing window fills the room with natural light, while neutral décor and plush carpeting create a cosy yet modern feel. The stylish staircase adds character, making this an inviting hub of the home.
Dining Kitchen - 3.99m x 3.39m (13'1" x 11'1") - The kitchen is a stylish and functional space, fitted with a range of modern wall and base units complemented by contrasting worktops. It features a Siemens oven/grill, a Siemens 4-ring induction hob with an extractor fan, and an integrated 60/40 fridge freezer. The inset sink with a chrome mixer tap adds to the sleek design, while recessed LED spotlights and wood-effect flooring enhance the contemporary feel. With space for a dining table and uPVC patio doors opening to the rear garden, this is a perfect area for cooking, dining, and entertaining.
Ground Floor Wc - 1.66m x 0.91m (5'5" x 2'11") - A useful ground floor w.c comprising of: wood effect flooring, part tiled walls, Villeroy & Boch push button w.c, wall mounted floating vanity sink, heated chrome towel rack, recessed LED spotlights and an air extraction fan.
First Floor / Landing -
Bedroom One - 4.45m x 2.57m (14'7" x 8'5") - Located at the rear of the house, this double room offers a bright and comfortable space with views over the garden. It features a large window, central heating radiator, and ample space for bedroom furniture.
Bedroom Two - 3.78m x 2.54m (12'4" x 8'3") - Located at the front of the house, this second bedroom benefits from a large window that fills the space with natural light. It includes a central heating radiator and offers ample space for wardrobe storage, making it a practical and comfortable room.
Bedroom Three - 3.43m x 1.79m (11'3" x 5'10") - Located at the rear of the house, this third bedroom is a versatile space that can be used as a bedroom, home office, or study. A large window provides plenty of natural light, while a central heating radiator ensures year-round comfort.
Bathroom - 1.90m x 1.78m (6'2" x 5'10") - The bathroom is finished to a high standard, featuring a modern three-piece suite comprising a panelled bath with an overhead shower, a washbasin with storage, and a low-level WC. Stylish wall tiling, a heated towel rail, and a frosted window complete the space, offering both practicality and a contemporary feel.
360 Degree Virtual Tour -
Externally - The property is positioned in a sought-after residential development, offering a blend of modern living and convenience. Externally, it benefits from off-road parking to the front and an enclosed rear garden, providing a private outdoor space ideal for relaxation or entertaining. Located in Colne, the home is within easy reach of local amenities, well-regarded schools, and excellent transport links, making it an ideal choice for families and professionals alike.
Publishing - You may download, store and use the material for your own personal use and research. You may not republish, retransmit, redistribute or otherwise make the material available to any party or make the same available on any website, online service or bulletin board of your own or of any other party or make the same available in hard copy or in any other media without the website owner's express prior written consent. The website owner's copyright must remain on all reproductions of material taken from this website.
Property Detail - Unless stated otherwise, these details may be in a draft format subject to approval by the property's vendors. Your attention is drawn to the fact that we have been unable to confirm whether certain items included with this property are in full working order. Any prospective purchaser must satisfy themselves as to the condition of any particular item and no employee of Hilton & Horsfall has the authority to make any guarantees in any regard. The dimensions stated have been measured electronically and as such may have a margin of error, nor should they be relied upon for the purchase or placement of furnishings, floor coverings etc. Details provided within these property particulars are subject to potential errors, but have been approved by the vendor(s) and in any event, errors and omissions are excepted. These property details do not in any way, constitute any part of an offer or contract, nor should they be relied upon solely or as a statement of fact. In the event of any structural changes or developments to the property, any prospective purchaser should satisfy themselves that all appropriate approvals from Planning, Building Control etc, have been obtained and complied with.
The property is positioned in a sought-after residential development, offering a blend of modern living and convenience. Externally, it benefits from off-road parking to the front and an enclosed rear garden, providing a private outdoor space ideal for relaxation or entertaining. Located in Colne, the home is within easy reach of local amenities, well-regarded schools, and excellent transport links, making it an ideal choice for families and professionals alike.
Brochures
Towler Drive, ColneBrochure- COUNCIL TAXA payment made to your local authority in order to pay for local services like schools, libraries, and refuse collection. The amount you pay depends on the value of the property.Read more about council Tax in our glossary page.
- Ask agent
- PARKINGDetails of how and where vehicles can be parked, and any associated costs.Read more about parking in our glossary page.
- Yes
- GARDENA property has access to an outdoor space, which could be private or shared.
- Yes
- ACCESSIBILITYHow a property has been adapted to meet the needs of vulnerable or disabled individuals.Read more about accessibility in our glossary page.
- Ask agent
Energy performance certificate - ask agent
Towler Drive, Colne
Add an important place to see how long it'd take to get there from our property listings.
__mins driving to your place
Get an instant, personalised result:
- Show sellers you’re serious
- Secure viewings faster with agents
- No impact on your credit score



Your mortgage
Notes
Staying secure when looking for property
Ensure you're up to date with our latest advice on how to avoid fraud or scams when looking for property online.
Visit our security centre to find out moreDisclaimer - Property reference 33748307. The information displayed about this property comprises a property advertisement. Rightmove.co.uk makes no warranty as to the accuracy or completeness of the advertisement or any linked or associated information, and Rightmove has no control over the content. This property advertisement does not constitute property particulars. The information is provided and maintained by Hilton & Horsfall Estate Agents, Barrowford. Please contact the selling agent or developer directly to obtain any information which may be available under the terms of The Energy Performance of Buildings (Certificates and Inspections) (England and Wales) Regulations 2007 or the Home Report if in relation to a residential property in Scotland.
*This is the average speed from the provider with the fastest broadband package available at this postcode. The average speed displayed is based on the download speeds of at least 50% of customers at peak time (8pm to 10pm). Fibre/cable services at the postcode are subject to availability and may differ between properties within a postcode. Speeds can be affected by a range of technical and environmental factors. The speed at the property may be lower than that listed above. You can check the estimated speed and confirm availability to a property prior to purchasing on the broadband provider's website. Providers may increase charges. The information is provided and maintained by Decision Technologies Limited. **This is indicative only and based on a 2-person household with multiple devices and simultaneous usage. Broadband performance is affected by multiple factors including number of occupants and devices, simultaneous usage, router range etc. For more information speak to your broadband provider.
Map data ©OpenStreetMap contributors.
