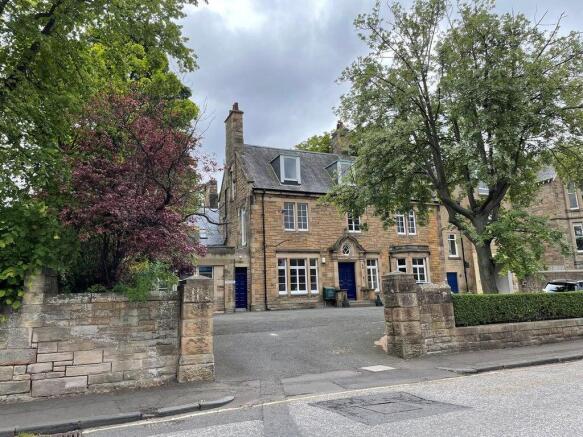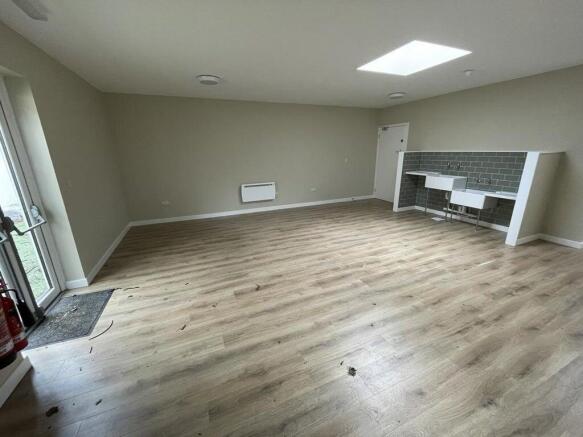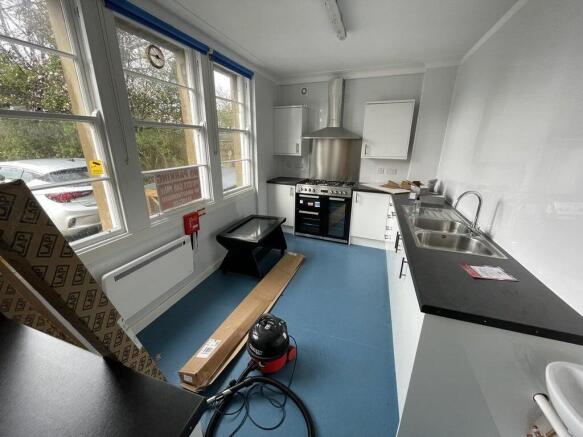Harrison Park Day Nursery, 41 Polwarth Terrace, Edinburgh, EH11 1NL
- SIZE
Ask agent
- SECTOR
Childcare facility for sale
Key features
- Asset sale of vacant nursery
- Previously registered for 105 children
- Detached ground floor property
- Affluent location in Edinburgh
- Freehold or Leasehold offers considered
- Energy Rating C
- Christie & Co Ref: 5280106
Description
Melville House Nursery has historically traded since 1994 as a children’s day nursery and has been owned by our clients since 2022.
Since acquiring it was in our clients plans to open the nursery themselves in 2025 following refurbishment works however, they have since opted to offload their position and allow another operator to do so.
The property comprises a children’s nursery within a two-storey building of traditional sandstone construction with pitched slate roof and dormer windows. The nursery is situated within the ground floor which also comprises separate single storey extensions to the left and the rear of the building. The rear extension is of more modern construction with a flat roof of mineral felt finish and rendered walls.
The property is located in Polwarth, Edinburgh, an area considered to be vibrant and well connected with convenient transport links and good access to the M8 and Edinburgh City Bypass just a short drive away from the setting.
The neighbourhood is primarily residential and considered an upcoming neighbourhood with a growing population.
Situated less than two miles from Edinburgh City Centre and in close proximity to local amenities such as several primary schools that include, Craiglockhart Primary School, Bruntsfield Primary School and Dalry Primary School, are all within a mile’s radius from the setting. High Schools include Boroughmuir High School, Tynecastle High School and private schools such as George Watson’s College also all located within a mile of the property.
Internally, the property is accessed via a stepped entrance through storm doors leading into an entrance vestibule with a cloak room sitting just off this. Following through this there is a large reception/ entrance hall which offers access to four different playrooms as well as access to the rear of the property where there is a staffroom/ utility space. Both of the large rear playrooms offer free flow access to the conjoining playrooms and have direct access to the nursery garden.
All rooms have been decorated to a high standard with plaster painted walls and original ornate cornicing. The main building comprises four playrooms with staff toilets and utility. The rear extension comprises additional playrooms with the side extensions comprising children’s toilets, kitchen, staff room and baby changing room.
There is a staff entrance to the side extensions in addition to the main entrance with a kitchen space, toilets with four cubicles and a nappy changing room, electric cupboard, staff toilet and utility room for washing and frying facilities.
It is our understanding that the building was split for use around 2017 when planning permission works were submitted. The existing flat roofed extension to the rear of the building was to be removed and replaced with a larger flat roofed extension to increase the floorspace of the nursery. At first floor level it was proposed to create four flats for holiday letting. Part of the ground floor was to be removed to form a vennel providing vehicular access to the rear of the building.
To the front of the property there is a pickup and drop off driveway with additional space for parking that is specifically for nursery use. Parking to the rear of the property is reserved for the upstairs flats, this is accessed via the entrance vennel and common access driveway which provides entrance for Melville Cottage.
The garden space can be accessed via a number of playrooms which lead to a small, decked play area with steps leading to a larger outdoor garden area with a fenced boundary. There is a large two storey storage space, known as the Dolls House, to the side of the property that can again be accessed via the larger rear garden and one of the playrooms.
Entrance to flat 1 upstairs is via the stairway on the left side of the building which is fenced off from the nursery whilst access for the remaining flats can be found via a doorway before the entrance vennel leading to an upstairs staircase.
Our client, Care Concern Limited, are now open to considering offers on a freehold or leasehold basis thus presenting buyers an excellent opportunity to acquire an outstanding setting in an affluent area of Edinburgh that previously had a registered capacity for 105 children with Care Inspectorate.
TenureOur client currently holds the freehold interest in the property and are open to considering both leasehold offers or freehold offer. Any leasehold offers will need to be made on a fully repairing and insuring basis.
RegulatoryHarrison Park Day Nursery previously had a registered capacity with Care Inspectorate for 105 children at any one time from birth to 15 years, of whom no more than 42 shall be aged under two years.
The nursery closed its doors in September 2019 and has been vacant since so a new Care Inspectorate registration will be required.
An Electrical Installation Condition Report was last carried out to our knowledge in 2023 with a satisfactory overall assessment of the installations and general conditions of the installations.
To our knowledge Harrison Park Day Nursery is not a listed building but is situated in a conservation area.
Brochures
Harrison Park Day Nursery, 41 Polwarth Terrace, Edinburgh, EH11 1NL
NEAREST STATIONS
Distances are straight line measurements from the centre of the postcode- Slateford Station0.9 miles
- Haymarket Station0.9 miles
- Kingsknowe Station1.9 miles
Notes
Disclaimer - Property reference 5280106-fh. The information displayed about this property comprises a property advertisement. Rightmove.co.uk makes no warranty as to the accuracy or completeness of the advertisement or any linked or associated information, and Rightmove has no control over the content. This property advertisement does not constitute property particulars. The information is provided and maintained by Christie & Co, Childcare. Please contact the selling agent or developer directly to obtain any information which may be available under the terms of The Energy Performance of Buildings (Certificates and Inspections) (England and Wales) Regulations 2007 or the Home Report if in relation to a residential property in Scotland.
Map data ©OpenStreetMap contributors.




