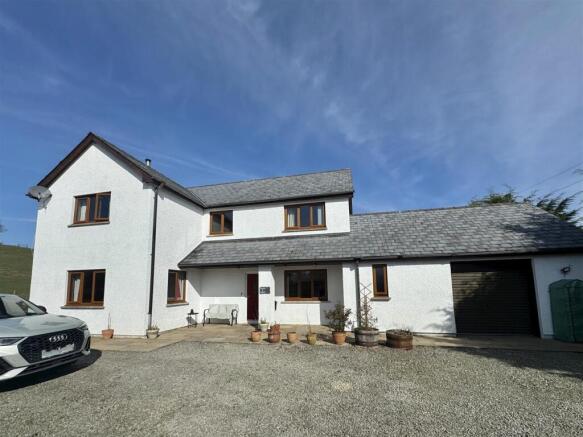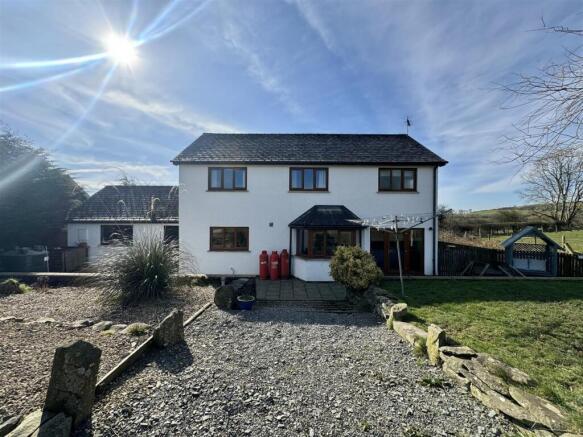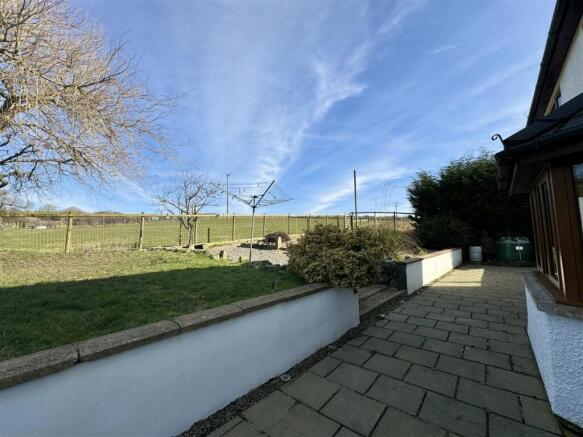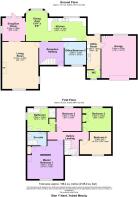5 bedroom detached house for sale
Ystrad Meurig

- PROPERTY TYPE
Detached
- BEDROOMS
5
- BATHROOMS
2
- SIZE
1,918 sq ft
178 sq m
- TENUREDescribes how you own a property. There are different types of tenure - freehold, leasehold, and commonhold.Read more about tenure in our glossary page.
Freehold
Description
(EER 67)
Tenure - Freehold
Council Tax - F
For Sale By Private Treaty - A superb detached 4/5 bedroomed rural family home with ample vehicle driveway, private rear garden overlooking the countryside with beautiful views.
The property is along the B4340 Aberystwyth to Pontrhydfendigaid road at Ystrad Meurig. Local amenities are available at Pontrhydfendigaid to include primary school, public house and general stores.
Glan Y Nant situated in an area of outstanding natural beauty being within close proximity to the Strata Florida Abbey at the village, near to the market town of Tregaron and also within close proximity to the Cambrian mountains.
The university and market town of Aberystwyth is some 14 miles or so travelling distance on the coast. The town has a good range of both social, leisure and educational facilities to cater for the large local and student populations. There is also a railway terminus at Aberystwyth for ease of access to Machynlleth, Shrewsbury, Birmingham and beyond.
Tenure - Freehold
Services - Mains electric & water connected. Oil fired central heating. Private drainage. LPG Gas for kitchen cooker.
Viewings - Strictly by appointment only made through the sole selling agents Aled Ellis & Co, 16 Terrace Road, Aberystwyth. or
Glan Y Nant provides for the following accommodation. All room dimensions are approximate. All images have been taken with a wide angle lens digital camera.
Front Entrance Door To -
Reception Hallway - With wooden staircase to first floor accommodation (storage under), laminate wood effect flooring, radiator and doors through to
Office/Bedroom 5 - 3.30m x 3.30m (10'10 x 10'10") - With window to fore, radiator and telephone point.
Living Room - 6.10m x 4.57m (20'0 x 15'0) - A lovely sized lounge with multi fuel burner, laminate flooring, radiator and windows to fore and side. Opening through to
Snug/Sun Room - 2.90m x 2.95m (9'6 x 9'8) - With feature windows and door opening onto external rear patio, window to side and laminate flooring. Opening through to
Open Plan Kitchen Dining Room - A very well laid out living, dining into kitchen area.
Dining Area - 4.06m x 2.87m (13'4 x 9'5) - With radiator, bay window overlooking the rear garden.
Kitchen - 4.06m x 4.34m (13'4" x 14'3 ) - Comprising a range of fitted base and eye level units with LPG gas cooking range, extractor fan hod over, appliance spaces and worktop over. Windows to rear and door through to
Utility Room - 4.39m x 1.83m (14'5 x 6'0) - With appliance spaces, sink and worktop over. Door to downstairs WC and integral garage access
Downstairs Wc - With low level flush wc, wash hand basin and radiator.
Integral Garage - 5.33mx 4.52m (17'6x 14'10 ) - With an electric roller shutter door, Worcester oil fired central heating boiler, access to storage loft over.
First Floor -
Gallery Landing - With radiator, access to the loft space.
Bedroom 1 (Master Bedroom) - 5.08m x 4.52m (16'8 x 14'10 ) - With window to fore boasting lovely views over Cors Caron, separate dressing area, large built-in wardrobe.
En-Suite - With a double wash hand basin, glazed shower cubicle, radiator, heated towel rail and low level flush w.c.
Bathroom - A sizeable family bathroom comprising of a panelled bath , wash hand basin, separate shower cubicle, wc, radiator, windows to rear and side.
Bedroom 2 - 3.66m 2.74m x 2.74m 2.13m (12' 9" x 9' 7" ) - With window to rear & radiator.
Bedroom 3 - 3.05m 2.44m x 2.74m 2.44m (10' 8" x 9' 8" ) - With window to rear & radiator.
Bedroom 4 - 3.96m 1.22m x 1.83m 0.61m (13' 4" x 6' 2" ) - With window to fore & radiator.
Externally - The property is approached via a gated gravelled front driveway with ample vehicle parking and access to garage. A south facing front patio seating area, raised fruit & vegetable beds with side pedestrian access to rear.
Garden - A beautiful private rear garden benefiting from a large patio area steps leading up to a lawned garden area and a vegetable garden with rockery.
Directions - From Aberystwyth take the A487 coastal trunk road south to Southgate, branch left onto the A4120 Devils Bridge road and turn almost immediately right onto the B4340 Pontrhydfendigaid road. Proceed through New Cross, Abermagwr to Ystrad Meurig and Glan Y Nant is one of the flutter of properties on your left hand side.
Brochures
Ystrad MeurigBrochure- COUNCIL TAXA payment made to your local authority in order to pay for local services like schools, libraries, and refuse collection. The amount you pay depends on the value of the property.Read more about council Tax in our glossary page.
- Band: F
- PARKINGDetails of how and where vehicles can be parked, and any associated costs.Read more about parking in our glossary page.
- Yes
- GARDENA property has access to an outdoor space, which could be private or shared.
- Yes
- ACCESSIBILITYHow a property has been adapted to meet the needs of vulnerable or disabled individuals.Read more about accessibility in our glossary page.
- Ask agent
Ystrad Meurig
Add an important place to see how long it'd take to get there from our property listings.
__mins driving to your place
Get an instant, personalised result:
- Show sellers you’re serious
- Secure viewings faster with agents
- No impact on your credit score
Your mortgage
Notes
Staying secure when looking for property
Ensure you're up to date with our latest advice on how to avoid fraud or scams when looking for property online.
Visit our security centre to find out moreDisclaimer - Property reference 33748404. The information displayed about this property comprises a property advertisement. Rightmove.co.uk makes no warranty as to the accuracy or completeness of the advertisement or any linked or associated information, and Rightmove has no control over the content. This property advertisement does not constitute property particulars. The information is provided and maintained by Aled Ellis & Co Ltd, Aberystwyth. Please contact the selling agent or developer directly to obtain any information which may be available under the terms of The Energy Performance of Buildings (Certificates and Inspections) (England and Wales) Regulations 2007 or the Home Report if in relation to a residential property in Scotland.
*This is the average speed from the provider with the fastest broadband package available at this postcode. The average speed displayed is based on the download speeds of at least 50% of customers at peak time (8pm to 10pm). Fibre/cable services at the postcode are subject to availability and may differ between properties within a postcode. Speeds can be affected by a range of technical and environmental factors. The speed at the property may be lower than that listed above. You can check the estimated speed and confirm availability to a property prior to purchasing on the broadband provider's website. Providers may increase charges. The information is provided and maintained by Decision Technologies Limited. **This is indicative only and based on a 2-person household with multiple devices and simultaneous usage. Broadband performance is affected by multiple factors including number of occupants and devices, simultaneous usage, router range etc. For more information speak to your broadband provider.
Map data ©OpenStreetMap contributors.







