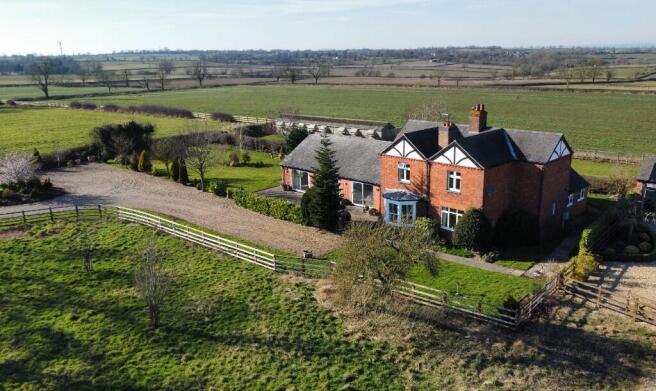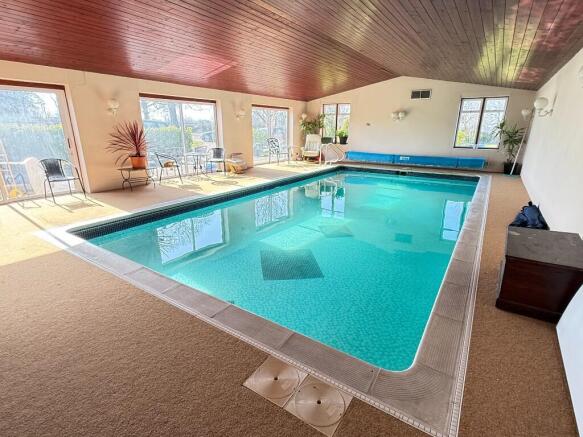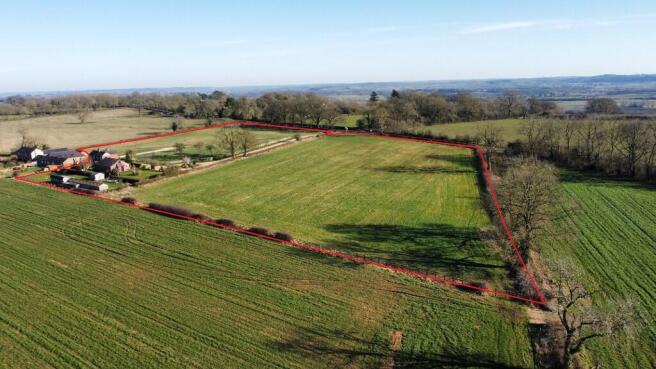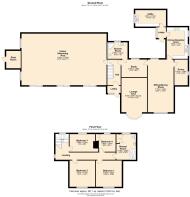Laughton Lodge Farm, Laughton

- PROPERTY TYPE
Detached
- BEDROOMS
4
- SIZE
Ask agent
- TENUREDescribes how you own a property. There are different types of tenure - freehold, leasehold, and commonhold.Read more about tenure in our glossary page.
Ask agent
Key features
- Attractive 4 bedroom Farmhouse
- Standing in approximately 8 acres
- Heated indoor 30' x 15' swimming pool
- Excellent Laughton Hills location with extensive countryside views
- Tree lined private driveway
Description
The property is approached from an attractive tree lined gravel driveway with the pasture land on either side leading to a good size gravel parking and turning area with central flower bed and a large lawned ornamental garden area.
To the rear of the property is a grass paddock area with several outbuildings which may be suitable for conversion to other uses.
There are two pasture fields adjoining the property offering excellent grazing for horses or livestock and the whole extends to approximately 8.90 acres or thereabouts.
The Property is set amongst the beautiful Laughton Hills area offering access to many local walks and footpaths across the adjacent countryside.
A wide range of amenities are close by in the picturesque town of Market Harborough which provide a wide range of amenities including schooling, medical facilities, shops, theatre, restaurants and public houses.
Market Harborough also has mainline services to London St Pancras and other neighbouring centres including the city of Leicester and the wider location offers excellent commuter links being within easy access to the M1, M6 and A14.
GROUND FLOOR ACCOMMODATION
The accommodation is situated on two floors briefly comprising:-
Entrance Hallway leading to;
Lounge (6.00m x 3.79m / 19'8" x 12'5");
Study (3.79m x 2.58m / 12'5" x 8'5");
Dining Room (7.75m x 3.82m / 25'5" x 12'6");
Kitchen (4.64m x 3.11m / 15'3" x 10'3");
Pantry (3.81m x 1.98m / 12'6" x 6'6");
Utility (4.53m x 2.43m / 14'10" x 8');
Indoor Swimming Pool (12.54m x 7.59m / 41'2" x 24'11")
FIRST FLOOR ACCOMMODATION
Bedroom 1 (3.87m x 3.82m / 12'8" x 12'6");
Bedroom 2 (3.87m x 3.79m / 12'8" x 12'5");
Bedroom 3 (3.96m x 2.60m / 13' x 8'6");
Bedroom 4 (2.60m x 2.48m / 8'6" x 8'2");
Shower Room (3.78m x 2.88m / 12'5" x 9'6").
TENURE
Freehold and vacant possession will be given on legal completion.
SERVICES
Oil fired central heating via two boilers with one servicing the house and one servicing the swimming pool. Drainage via a septic tank, mains electricity and water. None of the services or appliances, heating installations, plumbing or electrical systems have been tested by the selling agents.
The vendors believe the private drainage system to be in good working order but interested parties should make their own investigations as if it should require updating / replacement, it is assumed that prior to offers being made associated costs have been considered and are the responsibility of the purchaser. No further information will be provided by the selling agents.
The estimated fastest download speed currently achievable for the property postcode area is around 1 Mbps (data taken from checker.ofcom.org.uk on 11/03/2025). Actual service availability speeds received may be different and we understand there are alternative options for better providers.
COUNCIL TAX
Tax band G.
ENERGY PERFORMANCE CERTIFICATE (EPC)
F31.
RESTRICTIONS, EASEMENTS, WAYLEAVES AND RIGHTS OF WAY
The land is sold subject to and with the benefit of any rights of way whether public or private, and all easements, wayleaves and restrictions, whether or not specifically mentioned.
FIXTURES AND FITTINGS
All fixtures and fittings detailed within this brochure are included in the sale without additional charge but all other items are specifically excluded.
VIEWING
Strictly by prior confirmed appointment with the agents E A Lane & Sons.
LOCAL AUTHORITIES
Harborough District Council, The Symington Building, Adam and Eve Street,
Market Harborough, Leicestershire, LE16 7AG. .
PLANS
These are believed to be correct but their accuracy is not guaranteed and any error or omission or mis-statement shall not annul the sale nor entitle any party to an action in law. The plan is for identification purposes only. Should there be any discrepancy between these sale particulars and the General and the Specific Conditions of Sale, the latter shall prevail.
DIRECTIONS
Postcode - LE17 5AQ
what3words - ///rings.instincts.grumbling
Brochures
Brochure 1- COUNCIL TAXA payment made to your local authority in order to pay for local services like schools, libraries, and refuse collection. The amount you pay depends on the value of the property.Read more about council Tax in our glossary page.
- Ask agent
- PARKINGDetails of how and where vehicles can be parked, and any associated costs.Read more about parking in our glossary page.
- Yes
- GARDENA property has access to an outdoor space, which could be private or shared.
- Yes
- ACCESSIBILITYHow a property has been adapted to meet the needs of vulnerable or disabled individuals.Read more about accessibility in our glossary page.
- Ask agent
Energy performance certificate - ask agent
Laughton Lodge Farm, Laughton
Add an important place to see how long it'd take to get there from our property listings.
__mins driving to your place
Get an instant, personalised result:
- Show sellers you’re serious
- Secure viewings faster with agents
- No impact on your credit score
Your mortgage
Notes
Staying secure when looking for property
Ensure you're up to date with our latest advice on how to avoid fraud or scams when looking for property online.
Visit our security centre to find out moreDisclaimer - Property reference LAUGHTONLODGEFARM. The information displayed about this property comprises a property advertisement. Rightmove.co.uk makes no warranty as to the accuracy or completeness of the advertisement or any linked or associated information, and Rightmove has no control over the content. This property advertisement does not constitute property particulars. The information is provided and maintained by E. A. LANE & SONS LIMITED, Leicester. Please contact the selling agent or developer directly to obtain any information which may be available under the terms of The Energy Performance of Buildings (Certificates and Inspections) (England and Wales) Regulations 2007 or the Home Report if in relation to a residential property in Scotland.
*This is the average speed from the provider with the fastest broadband package available at this postcode. The average speed displayed is based on the download speeds of at least 50% of customers at peak time (8pm to 10pm). Fibre/cable services at the postcode are subject to availability and may differ between properties within a postcode. Speeds can be affected by a range of technical and environmental factors. The speed at the property may be lower than that listed above. You can check the estimated speed and confirm availability to a property prior to purchasing on the broadband provider's website. Providers may increase charges. The information is provided and maintained by Decision Technologies Limited. **This is indicative only and based on a 2-person household with multiple devices and simultaneous usage. Broadband performance is affected by multiple factors including number of occupants and devices, simultaneous usage, router range etc. For more information speak to your broadband provider.
Map data ©OpenStreetMap contributors.




