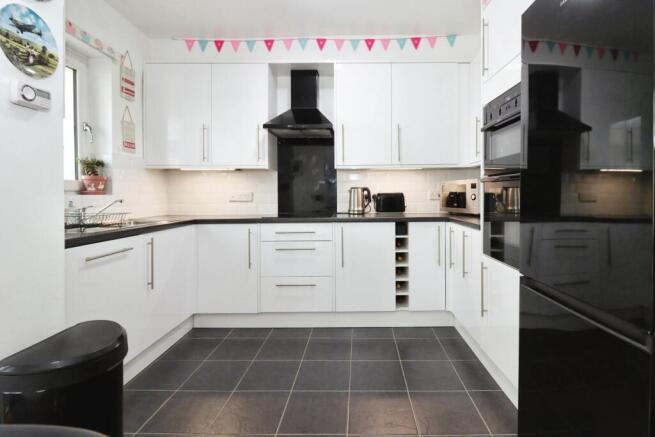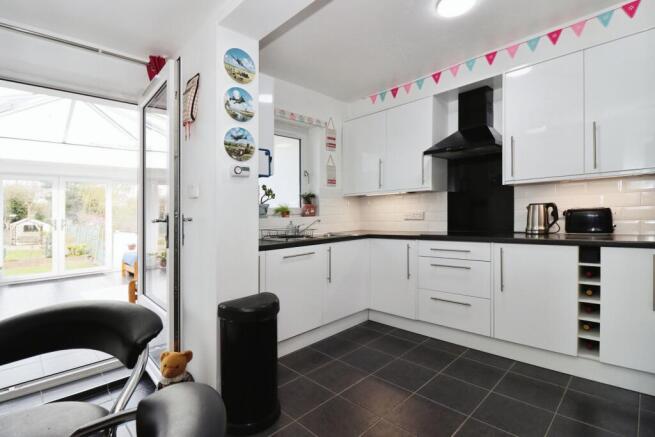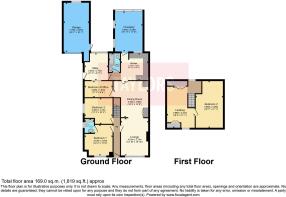Northville Road, Bristol, Gloucestershire, BS7

- PROPERTY TYPE
Bungalow
- BEDROOMS
4
- BATHROOMS
2
- SIZE
Ask agent
- TENUREDescribes how you own a property. There are different types of tenure - freehold, leasehold, and commonhold.Read more about tenure in our glossary page.
Freehold
Description
Taylors are thrilled to offer to the market this delightful bungalow along Northville Road. Built in 1926, this property offers ample off-street parking, a car port as well as a garage, a sizeable rear garden and a flexible floorplan. Read on for more details…
From the kerbside, the property presents well with its brick paved driveway which is ideal for parking multiple cars. To the left of the property, you have a covered area for vehicle parking which is a car port just in front of the garage.
Stepping over the threshold and into the hallway, you have a corridor which leads to the open plan lounge diner on your right, or bedroom 1 and 3 on your left.
Starting off in bedroom 1, which is at the front of the property, you have ample floorspace to include a king-size bed and you also have the added bonus of an ensuite wet room. This room offers built in wardrobes too which could remain in the property if so desired. It is also worth noting that much of the side and front of the property have been dry-lined to aid insulation.
Bedroom 3 is the next one along offering a large window which allows in ample light. This room offers a good floorspace too and has space for a double bed. There is also an aerial socket in this room.
Making your way then from the bedroom space and into the open-plan lounge, you enter into a spacious room with views out to the front of the property. The large window within the lounge allows plenty of light in making this open plan area a very light and airy space. The lounge offers a fireplace as well as a great floorspace for a large sofa and chairs. There are alcove shelves beside the fireplace too which are great for storage and presentation.
From the lounge and heading through the arch, you the enter the dining area. The dining area offers great storage solutions as well as a lovely serving hatch connecting the kitchen and the dining room - perfect for entertaining.
Stairs leading to the first floor are found to the side of the dining area as well as a door into bedroom 4/office space. This room has a large window looking towards the garden and patio and includes multiple sockets and a TV point.
Making your way from the dining area, you can then pass into the kitchen which offers very modern finish with gloss white cabinets and gorgeous black counter tops. This kitchen is a lovely place to be and is a culinary heaven for those who enjoy crafting with food, made even better when the appliances are fitted such as a NEFF electric induction hob with NEFF extractor over the top and a NEFF electric double oven. There is also a BOSCH fitted dishwasher and LED main lights and counter lights under wall units. The boiler is also housed within the kitchen and is a modern BAXI condensing combi boiler with 18 months warranty remaining.
From the kitchen, you then have access into the Orangery. The current owners implemented this space in 2017 as they so enjoy sitting and looking out over the garden. This room offers a glass lantern in the ceiling as well as tilt and turn windows surrounding the space meaning it is a very light and bright space to be. There are also multiple sockets in this room inclusive of USB points as well as a TV point. From the orangery, you have direct access out onto the garden firstly stopping at the patio area which banks down slightly to allow for ease of access into the garden.
Once in the garden, you are greeted with a spacious, private and truly delightful space extending right up to the Millennium Green behind. The property does not feel overlooked, especially from the back, and the garden offers ample storage as well thanks to having 2 outbuildings, both approx. 16ft x 8ft. Ideal for storage and they’re both on concrete bases. These outbuildings and indeed the whole garden and garage are easily accessed via the garden path. This garden gets plenty of sunlight throughout the day and is a perfect spot to unwind.
From the garden, you also have direct access into the garage which offers electricity within by multiple double sockets around wall and offers convenient storage space in roofing space between the timbers. The garage could be converted to additional accommodation subject to planning permission.
You can re-enter the property via the orangery if you like, but there is also an entrance into the property which takes you into the utility space. The roof on the utility was replaced in July 2020 and comes with a 10 year warranty. The utility is insulated with rockwool and offers ample electric sockets, LED strip lights and also offers mains connected services such as plumbing for washing machine and sink. The white gloss cupboards provide a generous additional storage space.
Adjacent to the utility is the bathroom which was also refurbished in recent history. The bathroom offers a Carronite bath which is used by lots of big hotel chains with an overhead shower that feeds direct from the boiler. You also have a toilet and wash basin, plus the added benefit of a dual-speed centrifugal extractor fan.
Heading then upstairs, you arrive at the landing space which, with some clever manoeuvrability, could be made into further bedroom space. The landing space is currently used as an office and hobby space and offers some amazing storage space as you have access to the eaves storage on all 3 sides. You also have two large built-in storage cupboards in this space.
From this landing space you then have access into bedroom 2 which can hold a king-size bed as is currently presented. There is a TV point in this room also as well as great floorspace, perfect for freestanding storage.
This property is a MUST SEE for investors or families looking for extensive living and bedroom space downstairs with a downstairs toilet as well as ensuite with scope to enhance further. The local area of BS7 offers fantastic public transport routes straight into the city centre via Gloucester Road. Being very close proximity to schools, SGS Filton College, UWE and major employers such as the MOD, Airbus and Cribbs Causeway. You will also find that Gloucester Road is easy to get to, which offers plenty of great shopping throughout its independent boutiques, patisseries and local produce shops (i.e. butchers, greengrocers etc). Being only a few miles from the city centre, commuting to work in Bristol is very easy.
Call Taylors today to book a viewing!
- COUNCIL TAXA payment made to your local authority in order to pay for local services like schools, libraries, and refuse collection. The amount you pay depends on the value of the property.Read more about council Tax in our glossary page.
- Band: C
- PARKINGDetails of how and where vehicles can be parked, and any associated costs.Read more about parking in our glossary page.
- Yes
- GARDENA property has access to an outdoor space, which could be private or shared.
- Yes
- ACCESSIBILITYHow a property has been adapted to meet the needs of vulnerable or disabled individuals.Read more about accessibility in our glossary page.
- Ask agent
Northville Road, Bristol, Gloucestershire, BS7
Add an important place to see how long it'd take to get there from our property listings.
__mins driving to your place
Get an instant, personalised result:
- Show sellers you’re serious
- Secure viewings faster with agents
- No impact on your credit score
Your mortgage
Notes
Staying secure when looking for property
Ensure you're up to date with our latest advice on how to avoid fraud or scams when looking for property online.
Visit our security centre to find out moreDisclaimer - Property reference FIL240063. The information displayed about this property comprises a property advertisement. Rightmove.co.uk makes no warranty as to the accuracy or completeness of the advertisement or any linked or associated information, and Rightmove has no control over the content. This property advertisement does not constitute property particulars. The information is provided and maintained by Taylors Estate Agents, Filton. Please contact the selling agent or developer directly to obtain any information which may be available under the terms of The Energy Performance of Buildings (Certificates and Inspections) (England and Wales) Regulations 2007 or the Home Report if in relation to a residential property in Scotland.
*This is the average speed from the provider with the fastest broadband package available at this postcode. The average speed displayed is based on the download speeds of at least 50% of customers at peak time (8pm to 10pm). Fibre/cable services at the postcode are subject to availability and may differ between properties within a postcode. Speeds can be affected by a range of technical and environmental factors. The speed at the property may be lower than that listed above. You can check the estimated speed and confirm availability to a property prior to purchasing on the broadband provider's website. Providers may increase charges. The information is provided and maintained by Decision Technologies Limited. **This is indicative only and based on a 2-person household with multiple devices and simultaneous usage. Broadband performance is affected by multiple factors including number of occupants and devices, simultaneous usage, router range etc. For more information speak to your broadband provider.
Map data ©OpenStreetMap contributors.







