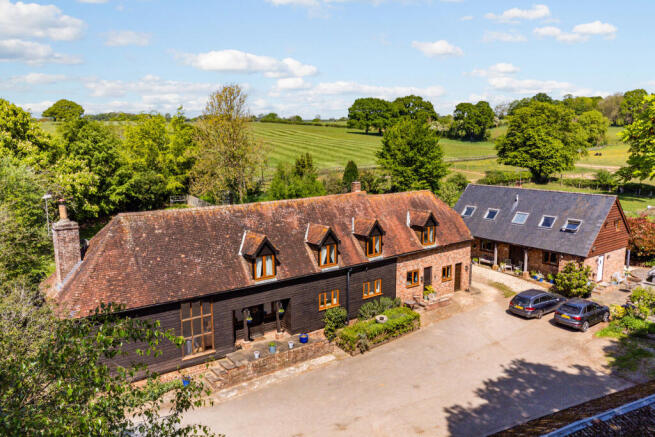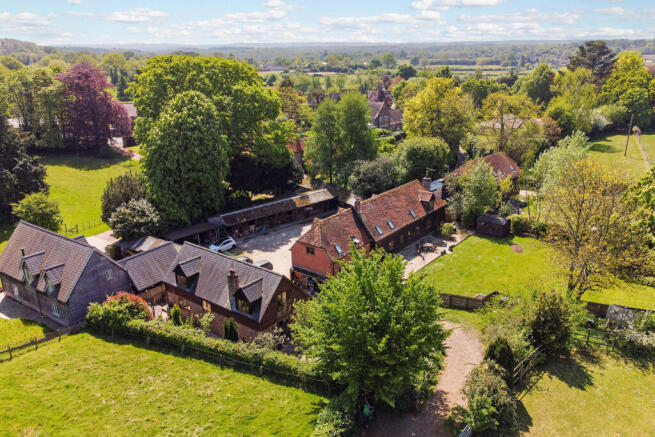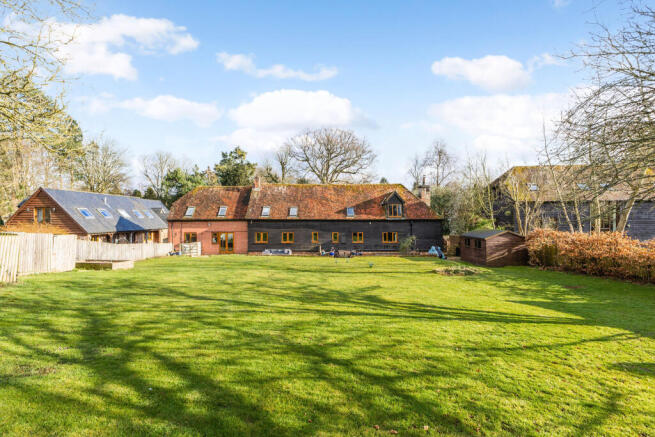Whiteparish, Salisbury, SP5

- PROPERTY TYPE
Detached
- BEDROOMS
6
- BATHROOMS
4
- SIZE
5,736 sq ft
533 sq m
- TENUREDescribes how you own a property. There are different types of tenure - freehold, leasehold, and commonhold.Read more about tenure in our glossary page.
Freehold
Key features
- Beautiful Family Home
- Detached 2-bedroom Cottage
- Over 4 Acres of Land
- Equestrian Facilities
Description
The accommodation is set over two floors, amounting to over 2,760 sq.ft., with the upstairs accommodation accessed via three stairwells. There is an immediate sense of scale and character upon entering the home. Traditionally linear in arrangement, the majority of the accommodation is dual aspect offering views across the grounds to adjoining farmland and the adjacent stabling.
The flowing ground floor accommodation is a feature of particular note, ideally suited to modern family living. To the right is the stunning full height formal sitting room with an Inglenook fireplace and exposed beams. The deeply impressive farmhouse kitchen/dining/family room is truly the ‘heart of the home’. The kitchen is beautifully appointed with handmade units under swathes of granite work surfaces with a Rayburn, secondary Range cooker and integrated appliances. The kitchen is open to the dining area with ample space for a substantial dining table and a comfortable everyday sofa seating area, the perfect sociable entertaining and informal living space. Adjoining the kitchen is a substantial boot room, utility/laundry room, cloakroom and tack room. To the rear there is useful study. On the first floor there are four generous double bedrooms, all with vaulted ceiling and gorgeous character features. accessed from three stairwells. There are two individual bedroom suites, both generous doubles with en-suite bathrooms. The third stairwell gives access to an additional two large double bedroom, a dressing area and a modern shower room.
Externally, The Barn has a low maintenance frontage with a paved front terrace and steps leading up to the entrance. The established landscaped garden lies to the rear and boasts an excellent degree of privacy with the eye being immediately drawn to the open aspect views beyond. An expansive paved terrace wraps around the rear of the home creating multiple outdoor entertaining and dining areas. Beyond, the garden is mainly laid to lawn with the vendor having created several secluded areas conducive to encouraging wildlife.
Stable Cottage
Stable Cottage was considerately and beautifully reconstructed on the footprint of an original cart shed. This gorgeous home is equally substantial to the main barn with beautifully balanced accommodation, perfectly orientated to make the most of its views over the adjoining paddocks.
On the ground floor, there is a gorgeous farmhouse kitchen, dining, family room. The kitchen is beautifully appointed with ample wall and base units under wood effect Formica work surfaces with integrated appliances and a Rayburn. There is space for a sizeable dining suite and cosy seating area. Beyond the generous entrance hall is a ground floor bedroom with an en-suite shower room and a comprehensively appointed utility/boot room. Upstairs, there is a wonderful sitting room with a feature fireplace, Juliet balcony and dual aspect Velux windows. There is an exceptional principal bedroom suite with an adjoining, stylish en-suite bathroom.
Stable Cottage enjoys a wraparound garden, The front veranda provides a welcoming, sheltered entrance. The garden is predominantly paved or gravelled, for ease of maintenance, with pretty, colourful borders, structured raised beds and fruit trees.
Outside
A gated entrance brings you into the large central courtyard where The Barn, Stable Cottage and the stables and outbuildings form the four sides.
The stable yard consists of six large, light and airy stables, two pony stables, a tack room, rug room, feed stores, hay store and a machine store/shed.
The gently undulating, free draining paddocks lie beyond and are currently split into five fenced turnout paddocks, all with main water troughs.
There is a bridleway at the end of the driveway and a footpath to the primary school opposite.
Situation
Whiteparish is an active and thriving village, located midway between Salisbury, Romsey and Southampton, making it one of the most sought after villages on the Hampshire/Wiltshire border. The village has a popular primary school, shop, Post Office, surgery with dispensing pharmacy and two pubs (The Parish Lantern and The King’s Head).
Whiteparish is within the catchment area for an excellent selection of grammar and private schools which include Norman Court, Farleigh, Twyford, Hampshire Collegiate, Godolphin, Chafyn Grove and Salisbury Cathedral School.
Whiteparish has a regular, hourly bus service to Salisbury and Southampton, supported by a range of specialist school buses. Easy access on to the A36 brings Southampton and the other business centres along the M27/M3 corridors within easy reach and Salisbury and Winchester both have fast regular trains to London/Waterloo.
Property Ref Number:
HAM-57039Brochures
Brochure- COUNCIL TAXA payment made to your local authority in order to pay for local services like schools, libraries, and refuse collection. The amount you pay depends on the value of the property.Read more about council Tax in our glossary page.
- Band: G
- PARKINGDetails of how and where vehicles can be parked, and any associated costs.Read more about parking in our glossary page.
- Off street
- GARDENA property has access to an outdoor space, which could be private or shared.
- Private garden
- ACCESSIBILITYHow a property has been adapted to meet the needs of vulnerable or disabled individuals.Read more about accessibility in our glossary page.
- Ask agent
Whiteparish, Salisbury, SP5
Add an important place to see how long it'd take to get there from our property listings.
__mins driving to your place
Get an instant, personalised result:
- Show sellers you’re serious
- Secure viewings faster with agents
- No impact on your credit score
Your mortgage
Notes
Staying secure when looking for property
Ensure you're up to date with our latest advice on how to avoid fraud or scams when looking for property online.
Visit our security centre to find out moreDisclaimer - Property reference a1nQ500000KKPWcIAP. The information displayed about this property comprises a property advertisement. Rightmove.co.uk makes no warranty as to the accuracy or completeness of the advertisement or any linked or associated information, and Rightmove has no control over the content. This property advertisement does not constitute property particulars. The information is provided and maintained by Hamptons, Salisbury. Please contact the selling agent or developer directly to obtain any information which may be available under the terms of The Energy Performance of Buildings (Certificates and Inspections) (England and Wales) Regulations 2007 or the Home Report if in relation to a residential property in Scotland.
*This is the average speed from the provider with the fastest broadband package available at this postcode. The average speed displayed is based on the download speeds of at least 50% of customers at peak time (8pm to 10pm). Fibre/cable services at the postcode are subject to availability and may differ between properties within a postcode. Speeds can be affected by a range of technical and environmental factors. The speed at the property may be lower than that listed above. You can check the estimated speed and confirm availability to a property prior to purchasing on the broadband provider's website. Providers may increase charges. The information is provided and maintained by Decision Technologies Limited. **This is indicative only and based on a 2-person household with multiple devices and simultaneous usage. Broadband performance is affected by multiple factors including number of occupants and devices, simultaneous usage, router range etc. For more information speak to your broadband provider.
Map data ©OpenStreetMap contributors.





