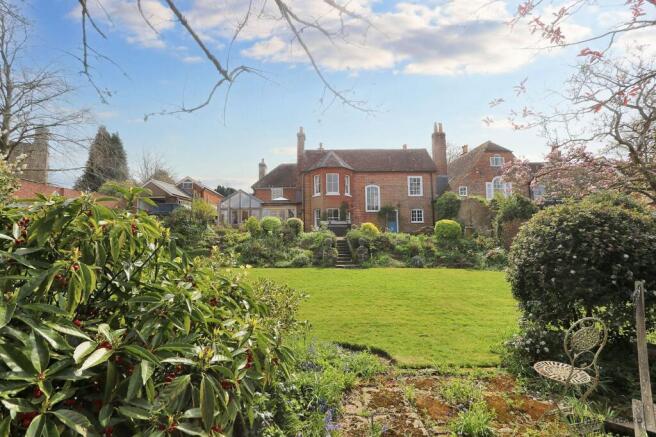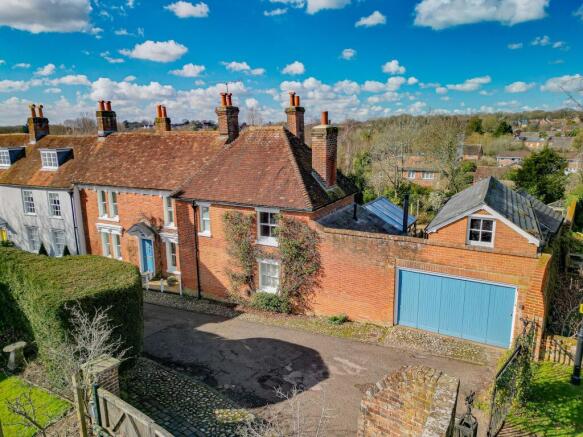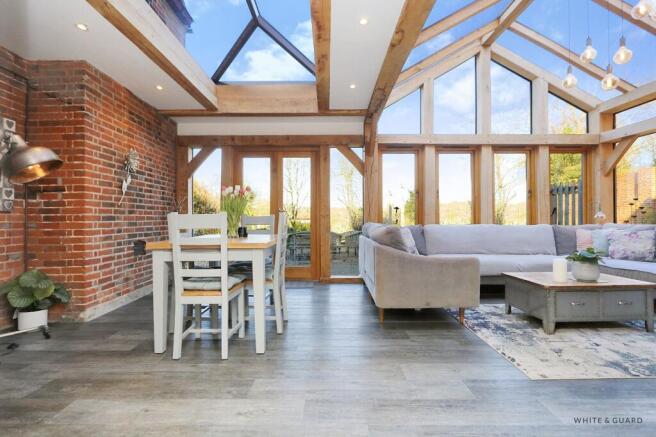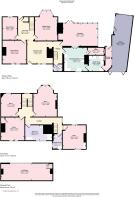
St. Peters Street, Bishops Waltham, SO32

- PROPERTY TYPE
Semi-Detached
- BEDROOMS
4
- BATHROOMS
2
- SIZE
Ask agent
- TENUREDescribes how you own a property. There are different types of tenure - freehold, leasehold, and commonhold.Read more about tenure in our glossary page.
Freehold
Key features
- WINCHESTER COUNCIL BAND G
- EPC RATING D
- FREEHOLD
- GRADE II LIST GEORGIAN RESIDENCE
- APPROX 3,400 SQFT OF ACCOMMODATION
- FOUR RECEPTION ROOMS
- FOUR SUBSTANTIAL DOUBLE BEDROOMS
- TWO BATHROOMS
- BEAUTIFUL LANDSCAPED REAR GARDEN
- 34FT GARAGE /WORKSHOP
Description
INTRODUCTION
Historical records detail origins dating back to 1760, whilst in more recent history, this striking Grade II Listed Georgian residence was once the Bishops Waltham Doctors Surgery. The imposing period family home is positioned within a prime Bishops Waltham location, adjacent to St. Peters Church and set on expansive 0.35 acre plot. Providing around 3,400sqft of beautifully appointed accommodation, the property showcases four substantial double bedrooms, serviced by two bathrooms, four reception rooms in addition to a kitchen breakfast room, reception hall, utility room, pantry and cellar. Externally the west facing landscaped gardens are simply outstanding and further benefit from a 34ft garage with vehicular turning circle within the curtilage of the property.
LOCATION
Lime House is positioned at the end of a highly regarded no through road and borders the magnificent St. Peters Church which dates back to the 12th Century. St. Peters Street is set within the centre of Bishops Waltham beautiful market town of and offers a selection of shops and amenities and has local access to National Trails including the Wayfarers Walk and South Downs Way. The village is also within half of hour of the Cathedral City of Winchester and Southampton Airport. All main motorway access routes and also within easy reach for journeys to Portsmouth. Southampton, Chichester, Guildford and London. Botley railway station also benefits from being 10 minutes away which is also a mainline station.
INSIDE
A feature doorway has an open pediment set on ornate carved brackets while an attractive panelled wooden door leads through to a stunning reception hall. Setting the tone for this quite exceptional residence, one is greeted by an open fire with exposed brick chimney breast (capped), exposed wood flooring, character beams and a panelled radiator to one wall. An opening set with ornate cornicing extends through to the inner hallway which houses the original 18th Century staircase with fitted carpet runner, a door to the rear opens to the garden and internal doors provide access to a formal dining room, music room and sitting room. The dining room itself is set at the front of the house with two Victorian sash windows, an exposed ceiling beam and fabulous open fireplace (capped), while the adjacent music room provides flexible use for a prospective buyer. The well-proportioned sitting room has a feature splayed bay window overlooking the grounds and a further open gas fire. Completing the extensive range of range reception rooms is a fabulous oak framed orangery with vaulted glass ceiling and sky lantern, the room is set up as a living dining space and features a log burning fire, exposed brick feature walls and a vertical column radiator and underfloor heating controlled by seperate nest thermostat. Double doors seamlessly transition through to a kitchen breakfast room, the fitted Neptune kitchen offers an excellent range of oak wall and base level units with fitted granite countertops over which incorporates an inset butler sink and Aga and built in fridge. An additional fitted granite top allows for breakfast bar seating and two panelled internal doors lead through to a purposeful pantry and utility room. The utility room provides a good level of wall and base storage with fitted work surfaces over with an inset sink, has space and plumbing for a washing, tumble dryer and American style fridge freezer. There is a wall mounted Vaillant central heating boiler and a door to the rear allows for external access to easily accommodate muddy feet and paws. Completing the ground floor space is a downstairs cloak room and an secondary stair case that leads to the first floor.
The principal first floor landing provides access to all rooms. The master bedroom is an excellent size double room extending to nearly 19ft, set at the rear of the house it has a feature splayed bay window providing an elevated view across the wonderful gardens, furthermore the room provides plenty of space for freestanding wardrobes and additional bedroom furniture. Bedrooms two and three are also substantial double rooms with bedroom two benefitting from an ornate feature fireplace and fitted storage. Conveniently located to the bedrooms is a beautifully appointed four piece family bathroom suite with underfloor heating presented in a traditional style which comprises an enclosed double width shower, freestanding roll top bath, high flush WC and pedestal wash hand basin. The room is set to tiled wood effect flooring, has fitted shutters to the sash windows and a striking feature wall of exposed brick with intersecting exposed beams. Accessed from a fixed ladder along the landing is a large loft space. A secondary landing also accessible from the second staircase has a small flight of steps leading to bedroom four, the dual aspect room has a fitted wardrobe, ornate fireplace and exposed wooden flooring. Servicing this bedroom is a well maintained shower room which has a mains double shower cubicle, inset wash hand basin, WC, heated towel rail, feature tiled flooring and tiled walls to the principal areas.
OUTSIDE
To the front of the house a powered sliding garage door allows for vehicular access into and through a 34ft garage / workshop with power and lighting. An electric roller door found at the rear leads to a part concrete and shingled driveway space, providing secure off road parking for a number of vehicles. Totalling around 0.35acre the expansive west facing walled garden is a huge feature of this incredible home, extending from the back of the house is a part paved and shingled terrace currently housing a hot tub and leads to a sculpted circular lawn set with mature shrubs and plants. A well-stocked intersecting shrub and plant border has a flight of steps leading down to a well maintained lawn which provides an imposing view of the rear elevation to this incredibly attractive home. The garden continues to one side and set next to the adjoining church wall is a “secret” garden offering complete privacy with a large summer house, shingled seating terrace encompassed with mature trees, hedging and raised planted borders.
SERVICES:
Gas, water, electricity and mains drainage are connected. Please note that none of the services or appliances have been tested by White & Guard.
Fibre to the Cabinet Broadband Up to 15 Mbps upload speed Up to 76 Mbps download speed. This is based on information provided by Openreach.
EPC Rating: D
- COUNCIL TAXA payment made to your local authority in order to pay for local services like schools, libraries, and refuse collection. The amount you pay depends on the value of the property.Read more about council Tax in our glossary page.
- Band: G
- PARKINGDetails of how and where vehicles can be parked, and any associated costs.Read more about parking in our glossary page.
- Yes
- GARDENA property has access to an outdoor space, which could be private or shared.
- Yes
- ACCESSIBILITYHow a property has been adapted to meet the needs of vulnerable or disabled individuals.Read more about accessibility in our glossary page.
- Ask agent
St. Peters Street, Bishops Waltham, SO32
Add an important place to see how long it'd take to get there from our property listings.
__mins driving to your place
Get an instant, personalised result:
- Show sellers you’re serious
- Secure viewings faster with agents
- No impact on your credit score

Your mortgage
Notes
Staying secure when looking for property
Ensure you're up to date with our latest advice on how to avoid fraud or scams when looking for property online.
Visit our security centre to find out moreDisclaimer - Property reference db048fa3-e10c-4a26-8005-a5f8ac767efb. The information displayed about this property comprises a property advertisement. Rightmove.co.uk makes no warranty as to the accuracy or completeness of the advertisement or any linked or associated information, and Rightmove has no control over the content. This property advertisement does not constitute property particulars. The information is provided and maintained by White & Guard Estate Agents, Bishops Waltham. Please contact the selling agent or developer directly to obtain any information which may be available under the terms of The Energy Performance of Buildings (Certificates and Inspections) (England and Wales) Regulations 2007 or the Home Report if in relation to a residential property in Scotland.
*This is the average speed from the provider with the fastest broadband package available at this postcode. The average speed displayed is based on the download speeds of at least 50% of customers at peak time (8pm to 10pm). Fibre/cable services at the postcode are subject to availability and may differ between properties within a postcode. Speeds can be affected by a range of technical and environmental factors. The speed at the property may be lower than that listed above. You can check the estimated speed and confirm availability to a property prior to purchasing on the broadband provider's website. Providers may increase charges. The information is provided and maintained by Decision Technologies Limited. **This is indicative only and based on a 2-person household with multiple devices and simultaneous usage. Broadband performance is affected by multiple factors including number of occupants and devices, simultaneous usage, router range etc. For more information speak to your broadband provider.
Map data ©OpenStreetMap contributors.





