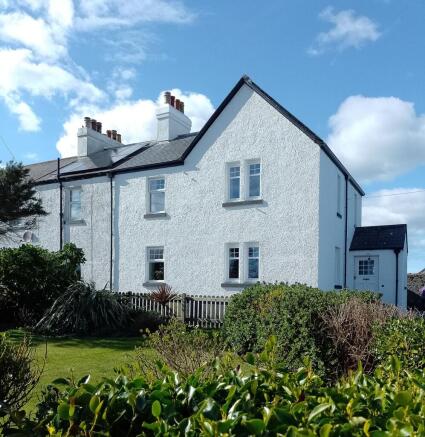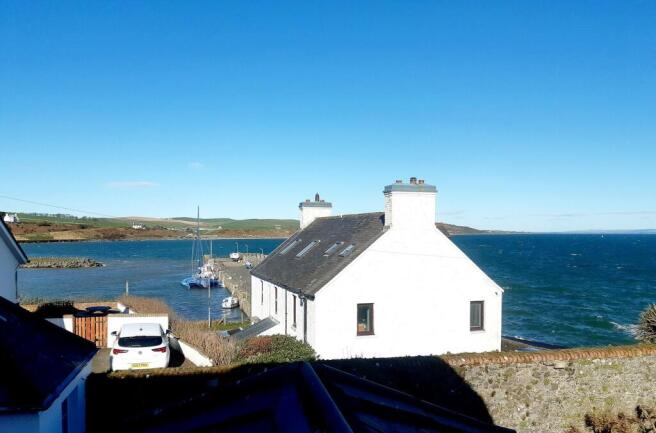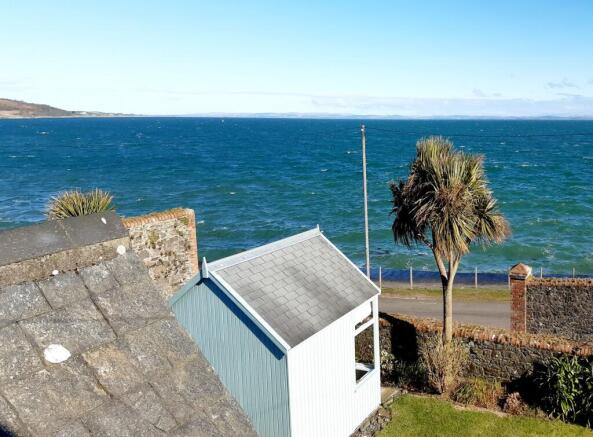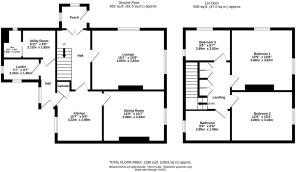Coastguard Station Houses, Drummore, DG9

- PROPERTY TYPE
End of Terrace
- BEDROOMS
3
- BATHROOMS
2
- SIZE
1,109 sq ft
103 sq m
- TENUREDescribes how you own a property. There are different types of tenure - freehold, leasehold, and commonhold.Read more about tenure in our glossary page.
Freehold
Key features
- Former coastguard station master's residence
- Magnificent sea views
- Immaculately presented
- Excellent condition throughout
- Many period features to appreciate
- Splendid kitchen
- Delightful bathroom
- Dual-fuel heating system
- Summer house
- Well-maintained garden grounds
Description
Situated within a charming coastal village, this exquisite 3-bedroom end of terrace house stands as a testament to history and craftsmanship, once serving as the coastguard station master's house exuding a unique charm and character. Boasting magnificent sea views that stretch as far as the eye can see, this property offers a tranquil retreat.
Immaculately presented and meticulously maintained, this residence is in excellent condition throughout. It has many period features that add a sense of heritage and elegance.
This property features a dual-fuel heating system, ensuring a cosy ambience year-round. The summer house provides a versatile space for relaxation or entertainment, offering a seamless transition between indoor and outdoor living. The well-maintained garden grounds provide a peaceful sanctuary, perfect for enjoying the fresh sea air and soaking in the panoramic views.
Located in close proximity to local amenities to include a Shop/Post office, Primary school, doctors surgery, church, hotel, 3 pubs, community hub, bowling club. All major amenities such as a secondary school, main shops, supermarkets, hospital, sports centre, theatre, etc are to be found in Stranraer 18 miles away.
Some of the property contents are available to purchase by separate negotiation.
EPC Rating: E
Hallway
The property is accessed by way of a wooden storm door. Double doors leading to a wide and welcoming reception hallway. CH radiators.
Lounge
A double aspect lounge with views to the waters of Luce Bay. There is an ornate wooden fire surround with marble insert and hearth housing an open fire with back boiler. CH radiators and TV point.
KItchen
The kitchen has been fitted with a range of shaker design floor and wall mounted units with woodgrain style worktops incorporating a stainless steel sink with swan neck mixer. There is a ceramic hob, extractor hood, integrated double oven, integrated fridge and integrated dishwasher. CH radiator.
Dining Room
A further reception room with a wooden fire surround housing an electric fire. CH radiator.
Rear Hallway
The rear hallway provides access to the garden, utilty room, larder and WC. CH radiator.
Utility Room
Comprising a floor unit with worktop, plumbing for an automatic washing machine and clothes pulley. CH radiator.
WC
Comprising a WHB and WC. CH radiator.
Larder
A most useful larder with fixed shelves.
Landing
The landing provides access to the bedroom accommodation, bathroom and loft. There is a large built-in storage cupboard with hanging rail and shelf.
Bathroom
The fully tiled bathroom is fitted with a 3-piece suite in white comprising a WHB, WC and bath. There is a separate shower cubicle housing a mains shower. Heated towel rail and CH radiator.
Bedroom 1
A double aspect bedroom with delightful sea views. A central feature of the room is an original fire surround. CH radiator.
Bedroom 2
A double bedroom to the side with far-reaching views over the front garden. There is an original fire surround as a central feature. CH radiator.
Bedroom 3
A further double aspect single bedroom with delightful views to Luce Bay and the harbour. CH radiator.
Summer House
A wooden summer house to the front ideally situated to capitalise on the views over Luce Bay.
Outbuilding
A former wash house ideally suited to storing garden equipment.
Garden
The garden adjacent to the summer house has mainly been laid to lawn and is set with a stone wall. The rear yard is fully paved and contains the oil tank and exterior oil boiler. The main area of garden to the front of the property has been laid out to lawn, hedges, specimen plants, mature shrubs and a paved patio. There is also a garden shed.
Parking - Off street
There is a gravel driveway for off-road parking.
Brochures
Property Brochure- COUNCIL TAXA payment made to your local authority in order to pay for local services like schools, libraries, and refuse collection. The amount you pay depends on the value of the property.Read more about council Tax in our glossary page.
- Band: C
- PARKINGDetails of how and where vehicles can be parked, and any associated costs.Read more about parking in our glossary page.
- Off street
- GARDENA property has access to an outdoor space, which could be private or shared.
- Private garden
- ACCESSIBILITYHow a property has been adapted to meet the needs of vulnerable or disabled individuals.Read more about accessibility in our glossary page.
- Ask agent
Coastguard Station Houses, Drummore, DG9
Add an important place to see how long it'd take to get there from our property listings.
__mins driving to your place
Get an instant, personalised result:
- Show sellers you’re serious
- Secure viewings faster with agents
- No impact on your credit score

Your mortgage
Notes
Staying secure when looking for property
Ensure you're up to date with our latest advice on how to avoid fraud or scams when looking for property online.
Visit our security centre to find out moreDisclaimer - Property reference a678e882-6fdb-4098-88a8-d1feee762e4b. The information displayed about this property comprises a property advertisement. Rightmove.co.uk makes no warranty as to the accuracy or completeness of the advertisement or any linked or associated information, and Rightmove has no control over the content. This property advertisement does not constitute property particulars. The information is provided and maintained by South West Property Centre, Stranraer. Please contact the selling agent or developer directly to obtain any information which may be available under the terms of The Energy Performance of Buildings (Certificates and Inspections) (England and Wales) Regulations 2007 or the Home Report if in relation to a residential property in Scotland.
*This is the average speed from the provider with the fastest broadband package available at this postcode. The average speed displayed is based on the download speeds of at least 50% of customers at peak time (8pm to 10pm). Fibre/cable services at the postcode are subject to availability and may differ between properties within a postcode. Speeds can be affected by a range of technical and environmental factors. The speed at the property may be lower than that listed above. You can check the estimated speed and confirm availability to a property prior to purchasing on the broadband provider's website. Providers may increase charges. The information is provided and maintained by Decision Technologies Limited. **This is indicative only and based on a 2-person household with multiple devices and simultaneous usage. Broadband performance is affected by multiple factors including number of occupants and devices, simultaneous usage, router range etc. For more information speak to your broadband provider.
Map data ©OpenStreetMap contributors.




