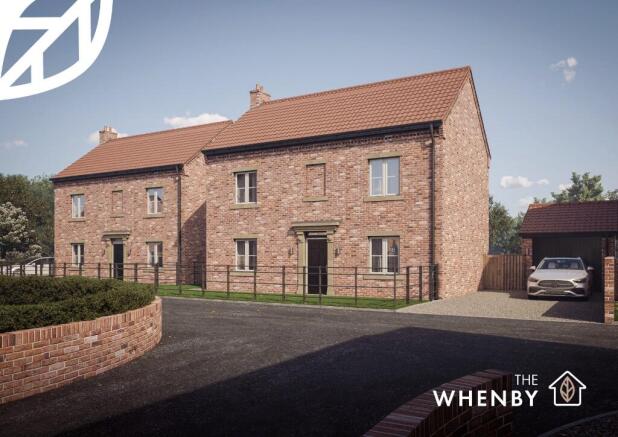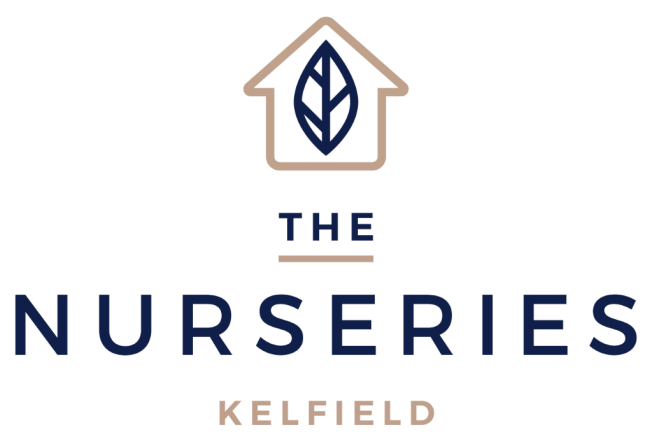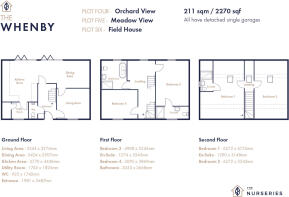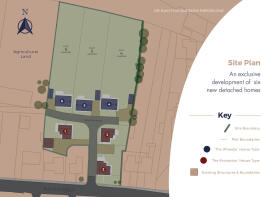Orchard House, Plot 4, The Nurseries, Main Street, YO19

- PROPERTY TYPE
Detached
- BEDROOMS
4
- BATHROOMS
3
- SIZE
2,270 sq ft
211 sq m
- TENUREDescribes how you own a property. There are different types of tenure - freehold, leasehold, and commonhold.Read more about tenure in our glossary page.
Freehold
Key features
- RESERVE YOUR NEW HOME TODAY
- A prestigious collection of six new detached homes
- Open plan living
- 4 Bedrooms
- 3 Bathrooms / Ensuites
- Rear garden approx. 0.2 acres
- 20 minutes from York
- Fulford "Outstanding" school nearby
- Close to shopping, dining, motorways and train stations
- Quartz worktops, NEFF appliances, EV charging points
Description
The Nurseries offers two exquisite home designs, The Brompton and The Whenby, both providing luxury living across three beautifully designed floors.
Orchard House Plot 4 a prestigious new home, built to The Whenby design and offering 4 bedrooms across three storeys.
Features include open-plan kitchen, dining area, lounge, two ensuites, large private garden, detached garaging and a tranquil village setting.
The Nurseries stands out among other new build developments in the area for several key reasons. Its spacious gardens and low housing density create a sense of openness and privacy that is hard to find elsewhere.
Its location is uniquely protected by surrounding greenbelt land, ensuring there's no risk of future developments encroaching on the area, preserving its peaceful and natural setting for years to come.
Only 20 minutes from York; with its rich history and well connected to trains and motorways.
THE MARLEY HOMES APPROACH
The Marley Homes difference lies in their commitment to quality and personalised service. Working with trusted local contractors, never outsourcing the site management or control to ensure every project is managed in-house to their standards and ethos of meticulous attention to detail.
Marley Homes' passion for high build quality is evident in their core approach to getting things right first time.
Additionally, customers who reserve before the roof stage enjoy the opportunity to make personalised choices for their home.
Orchard House Plot 4
The ground floor benefits from underfloor heating, ensuring warmth and comfort throughout. Bifold doors open to stunning views over the gardens, creating a seamless connection between indoor and outdoor spaces.
The property is equipped with energy-efficient air source heat pumps, enhancing sustainability.
The modern kitchen features sleek quartz worktops and high-quality NEFF appliances, offering both style and functionality.
On the first floor, there are two well-appointed bedrooms, one of which benefits from an en-suite, along with a stylish family bathroom. To the second floor are two further bedrooms, one with an en-suite. Bespoke fitted wardrobes and custom bedroom furniture are available as an upgrade package and can be tailored to any bedroom.
To the side of the property is the driveway proving parking for two cars, single detached garage and provision of EV charger.
Meadow View has a private rear garden of approximately 0.2 acres providing endless opportunities for a keen gardener, a place to play football, have a vegetable patch or maybe keeping chickens. The gardens at The Nurseries come with patios and lawns and so are ready for you to move in and enjoy.
Upgrade Options
A number of upgrade packages are available to include fitted wardrobes, entertainment and landscaping.
Spectacular Views
The homes are bright and spacious with spectacular views over the private gardens
Smart Technology
Smart technology packages are available upgrade options
Ecological Materials
These houses are built using the most ecological materials where possible; including air source heating
Health & Wellness
Offering a peaceful rural lifestyle, surrounded by scenic countryside and farmland
Parking
Each property has driveway parking with EV charging; some with the added benefit of detached garaging
Shopping
The development is within 20 minutes of the renowned McArthur Glen Designer Outlet
Please note: the visuals are cgi generated images and for illustration purposes only. The internal photography are from previous Marley Homes developments and may vary to final finishes at The Nurseries.
General Information
Tenure: Freehold
Estate charge: TBC
Services: Main electricity, water and sewerage
Local Authority: North Yorkshire Council
Council Tax Band: TBC
EPC: B (Expected)
Postcode: YO19 6RG
Location
Kelfield village is conveniently situated, offering seamless access to major cities like York and Leeds. Residents enjoy the charm of rural living while staying well-connected.
Kelfield boasts a tranquil and historically significant setting, perfect for those looking for a serene village lifestyle with opportunities for countryside walks. Despite its peaceful atmosphere, the village benefits from excellent transport links to nearby towns and cities. York, just 20 minutes away, is rich in history and offers a variety of attractions, including exceptional restaurants, hotels, gyms, cinemas, and the renowned McArthur Glen Designer Outlet.
Residents of Kelfield enjoy a peaceful rural lifestyle, surrounded by scenic countryside and farmland. The village boasts a rich heritage, with its earliest recorded mention in the Domesday Book of 1086 under the name "Chelchefelt."
For secondary education, students typically attend Barlby High School or Fulford School, which was recognized in the Sunday Times 2025 as a top comprehensive school in the North of England. Fulford School is rated "Outstanding" and celebrated for its exceptional academic performance.
Kelfield features local amenities such as the Grey Horse pub, a village institute, and a cricket club. Additional facilities and services can be found in nearby villages like Riccall and Cawood.
Agents' Note
We have not tested any of the electrical, central heating or sanitary ware appliances. Purchasers should make their own investigations as to the workings of the relevant items. Floor plans are for
identification purposes only and not to scale. All room measurements and mileages quoted in these sales details are approximate. Subjective comments in these details imply the opinion of the selling Agent at the time these details were prepared. Naturally, the opinions of purchasers may differ. These sales details are produced in good faith to offer a guide only and do not constitute any part of a contract or offer. We would advise that fixtures and fittings included within the sale are confirmed by the purchaser at the point of offer. Images used within these details are under copyright to Vesper Real Estate and under no circumstances are to be reproduced by a third party without prior permission.
Anti Money Laundering (AML)
We will appreciate your co-operation in fulfilling our requirements to comply with anti-money laundering regulations. As well as traditional methods of producing photographic ID and proof of address, Vesper Real Estate as the Agent also use an electronic verification system to meet compliance obligations for AML. This system allows us to verify you from basic details. You understand that we will undertake this search for the purpose of verifying your identity. Any personal data we receive from you for the purpose of money laundering checks will be processed only for the purposes of preventing money laundering.
Brochures
Brochure 1- COUNCIL TAXA payment made to your local authority in order to pay for local services like schools, libraries, and refuse collection. The amount you pay depends on the value of the property.Read more about council Tax in our glossary page.
- Ask agent
- PARKINGDetails of how and where vehicles can be parked, and any associated costs.Read more about parking in our glossary page.
- Garage,Driveway
- GARDENA property has access to an outdoor space, which could be private or shared.
- Rear garden
- ACCESSIBILITYHow a property has been adapted to meet the needs of vulnerable or disabled individuals.Read more about accessibility in our glossary page.
- Ask agent
Energy performance certificate - ask agent
Orchard House, Plot 4, The Nurseries, Main Street, YO19
Add an important place to see how long it'd take to get there from our property listings.
__mins driving to your place
Get an instant, personalised result:
- Show sellers you’re serious
- Secure viewings faster with agents
- No impact on your credit score
Your mortgage
Notes
Staying secure when looking for property
Ensure you're up to date with our latest advice on how to avoid fraud or scams when looking for property online.
Visit our security centre to find out moreDisclaimer - Property reference NURSERIES4. The information displayed about this property comprises a property advertisement. Rightmove.co.uk makes no warranty as to the accuracy or completeness of the advertisement or any linked or associated information, and Rightmove has no control over the content. This property advertisement does not constitute property particulars. The information is provided and maintained by Vesper Real Estate, Covering Warwickshire. Please contact the selling agent or developer directly to obtain any information which may be available under the terms of The Energy Performance of Buildings (Certificates and Inspections) (England and Wales) Regulations 2007 or the Home Report if in relation to a residential property in Scotland.
*This is the average speed from the provider with the fastest broadband package available at this postcode. The average speed displayed is based on the download speeds of at least 50% of customers at peak time (8pm to 10pm). Fibre/cable services at the postcode are subject to availability and may differ between properties within a postcode. Speeds can be affected by a range of technical and environmental factors. The speed at the property may be lower than that listed above. You can check the estimated speed and confirm availability to a property prior to purchasing on the broadband provider's website. Providers may increase charges. The information is provided and maintained by Decision Technologies Limited. **This is indicative only and based on a 2-person household with multiple devices and simultaneous usage. Broadband performance is affected by multiple factors including number of occupants and devices, simultaneous usage, router range etc. For more information speak to your broadband provider.
Map data ©OpenStreetMap contributors.





