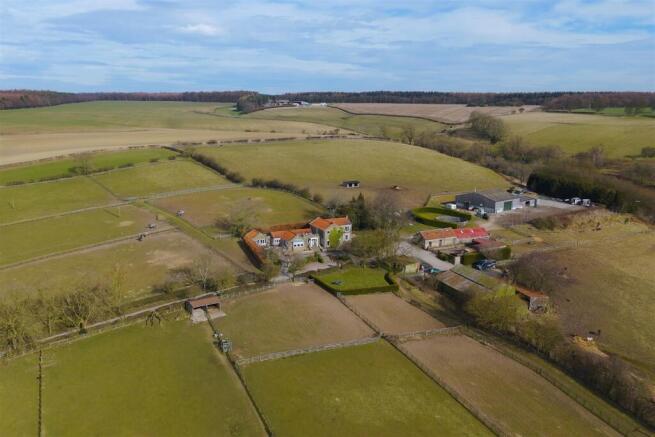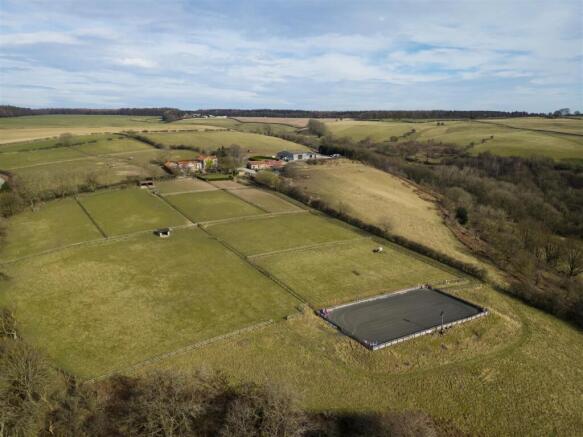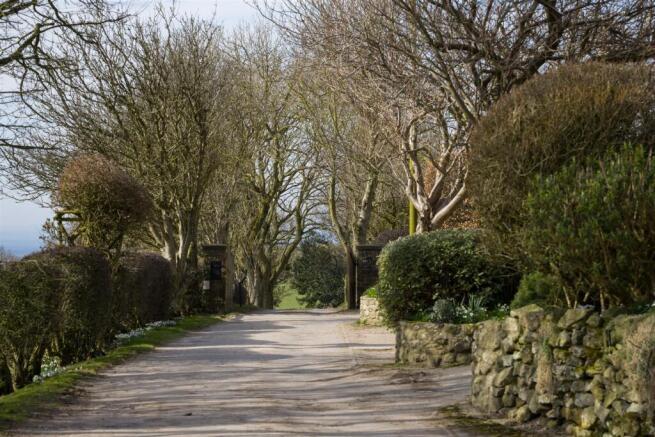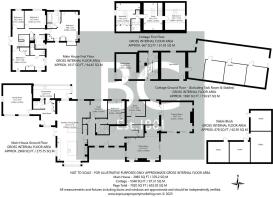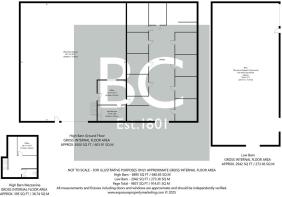
Glebe Farm, West End, Ampleforth, York

- PROPERTY TYPE
House
- BEDROOMS
5
- BATHROOMS
4
- SIZE
Ask agent
- TENUREDescribes how you own a property. There are different types of tenure - freehold, leasehold, and commonhold.Read more about tenure in our glossary page.
Freehold
Description
Glebe Farm boasts an array of modern equestrian and general-purpose facilities to complement the substantial country residence, which stands centrally within its own gardens, ground and land.
The accommodation is extensive with the five bedroom farmhouse providing approximately 5,000 sq. ft of internal space with additional two-bedroom annexe, together with 10,000 sq. ft general purpose buildings, horse walker, manège, all surrounding its own grass land, extending in all to 27.63 acres (11.18ha) or thereabouts.
Glebe Farm is conveniently situated just outside the highly sought-after village of Ampleforth and to the south of the market town of Helmsley. It is well-located, within easy reach of the City of York and Leeds further afield, and their superb transport connections.
In all 27.63 acres (11.18ha) or thereabouts
Glebe Farm House: The Principal Residence -
Accommodation -
On The Ground Floor - French doors to:
Reception -
Sitting Room (S) - 5.85m x 4.09m (19'2" x 13'5") - Triple aspect with uPVC double glazed windows and sliding door to outside (east), fireplace on marble hearth with timber surround and mantelpiece.
Drawing Room (Se) - 5.62m x 5.30m (18'5" x 17'4") - Dual aspect with uPVC double glazed windows and sliding doors to outside (south), cast iron wood burning stove on slate hearth with marble surround and mantelpiece, double radiator.
Inner Hall -
Study - 3.37m x 2.68m (11'0" x 8'9") - Rear aspect uPVC double glazed window.
Bedroom 5 (N) - 4.23m x 3.02m (13'10" x 9'10") - Rear aspect uPVC double glazed window, fitted wardrobes.
En-Suite Shower Room - 2.92m x 2.01m (9'6" x 6'7") - Three piece suite comprising corner shower cubicle, low flush wc and wash hand basin, rooflight.
Snug - 3.06m x 3.02 (10'0" x 9'10") - Rear aspect uPVC double glazed window.
Kitchen / Dining Room - 10.83m x 5.43m (35'6" x 17'9") - Triple aspect uPVC double glazed windows with French doors to outside (west), range of fitted base and wall mounted units with granite work surfaces over, breakfast island, oil fired Aga, inset double ceramic sinks with chrome mixer taps, single inset ceramic sink with chrome flexi-spray tap, integral appliances include double oven and grill.
Boot Room - With base mounted units and CLOAKROOM off, comprising low flush wc and wash hand basin into vanity unit, door to outside.
Family Room (W) - 5.28m x 5.18m (17'4" x 17') - Dual aspect uPVC double glazed windows.
Conservatory - 6.71m x 2.24m (22' x 7'4") - Brick base and uPVC double glazed, door to outside.
To The First Floor -
Landing - 3.20m x 3.10m (10'6" x 10'2") - Airing cupboard housing the hot water cylinder.
Bedroom 1 (Ne) - 5.58m x 5.27m (18'3" x 17'3") - Master bedroom suite with dual aspect uPVC double glazed windows, fitted wardrobes and dressing table, radiator.
En-Suite Bathroom (N) - Rear aspect uPVC double glazed window, four piece suite comprising roll top bath, corner shower cubicle, combination vanity basin and wc.
Bedroom 2 (S) - 5.86m x 4.12m (19'2" x 13'6") - Dual aspect uPVC double glazed windows, fitted wardrobes.
En-Suite Shower Room - Three piece suite comprising shower cubicle, wc, wash hand basin.
Bedroom 3 (N) - 3.70m x 3.17m (12'1" x 10'4") -
Bedroom 4 (N) - 3.17m x 2.08m (10'4" x 6'9") - Rear aspect double glazed window, double radiator.
Family Bathroom - Three piece suite comprising panelled bath, low flush wc, wash hand basin, uPVC double glazed window to the east.
The Annexe - The annexe is situated to the east of the main residence, accessed across the main driveway.
To The Ground Floor -
Kitchen / Dining Room - 4.83m x 3.39m (15'10" x 11'1") - Entrance door, timber window, range of fitted base mounted units, sink and drainer, integral oven with 4 ring electric hob and cooker hood over, staircase to first floor.
Sitting Room - 4.57m x 3.63m (14'11" x 11'10") - Side aspect uPVC double glazed window, timber frame double doors to outside.
To The First Floor -
Bedroom 1 - 4.33m x 4.08m (14'2" x 13'4") - uPVC double glazed door, rooflight, fitted wardrobe, with CLOAKROOM comprising wc and wash hand basin, airing cupboard housing the hot water cylinder, SEPARATE SHOWER CUBICLE.
Bedroom 2 - 4.88m x 3.61m (16'0" x 11'10") - Side aspect uPVC double glazed window, roof light.
Study - 4.92m x 3.39m (16'1" x 11'1") - Roof light.
Outside - Glebe Farm is approached along a private, tree lined driveway which sweeps to the front of the main house. Beyond to the east there are an extensive range of equestrian, general purpose, agricultural and workshop buildings, with a hardstanding yard. The grassland is all situated within a ring fence, surrounding the farmstead. To the south, there is a 40m x 20m manège and the land wraps around the farmstead in a ring fence and is divided into multiple grass paddocks. In all, Glebe Farm extends to 27.63 acres (11.18ha) or thereabouts.
Dutch Barn - 24.20m x 11.30m (79'4" x 37'0") - Steel portal frame construction, roller shutter door and Lean-To to the south elevation, part concrete floor. imperial stone and timber framed under a cast iron roof.
'L' Shape Stable Block - 10.97m x 3.66m plus 5.49m x 3.66m (36' x 12' plus - Divided into 4 no. stables.
Stable Block - 13.72m x 6.71m (45' x 22') - Timber frame, concrete block walls, divided into 3 no. stables.
Tack Room - 4.93m x 4.32m (16'2" x 14'2") -
General Purpose Building - 20.09m x 17.96m plus 19.81m x 12.19m (65'11" x 58' - Internally divided into workshop, office, staff kitchen with first floor mezzanine store section (22’ x 15’10”). A connecting door from the office leads to an adjoining multi-purpose building, currently divided into 10 no. loose box stables/stores and tack room. The buildings are of steel portal frame construction, concrete block walls with Yorkshire Boarding above, under a fibre cement roof, electric roller shutter doors, personnel door, electric power and light.
General Information -
Services - We understand that the property is connected to mains electricity and water, with septic tank drainage; oil fired central heating. The services have not been tested but we have assumed that they are in working order and consistent with the age of the property.
Tenure - We understand to be freehold with vacant possession on completion.
Rights Of Way - The property is sold subject to all rights of way, public or private, whether mentioned in these sales particulars or not. The Vendor’s are not aware of any public rights of way crossing the land.
Wayleaves And Easements - The land is sold subject to all wayleaves and easements whether mentioned in these particulars or not. The Vendors are unaware of any other wayleaves or easements crossing the land.
Sporting And Mineral Rights - Sporting and mineral rights are included with the sale so far as they are owned.
Nitrate Vulnerable Zone (Nvz) - We have checked the Environment Agency NVZ map which confirms the property does not fall within an NVZ.
Viewing - Strictly by appointment with the Agents, BoultonCooper. Tel: .
What3words - ///strong.dabbling.tinsel
Council Tax Band - We are verbally informed the property lies in Band G. Prospective purchasers are advised to check this information for themselves with North Yorkshire Council .
Energy Performance Rating - Assessed in Band D. The full EPC can be viewed online ( or at our Malton Office.
Plans, Areas And Schedules - The plans provided and areas stated in these sales particulars are for guidance only and are subject to verification with the title deeds.
Anti-Money Laundering Regulations - The Agent must comply with Anti Money Laundering regulations. As part of the requirements, the Agent must obtain evidence of the identity and proof of address of potential buyers. Prior to an offer being accepted, all parties who are purchasing must provide the necessary evidence.
Key Contact - Henry Scott MSc MRICS
Brochures
Glebe Farm BROCHURE Sep.pdfBrochure- COUNCIL TAXA payment made to your local authority in order to pay for local services like schools, libraries, and refuse collection. The amount you pay depends on the value of the property.Read more about council Tax in our glossary page.
- Band: G
- PARKINGDetails of how and where vehicles can be parked, and any associated costs.Read more about parking in our glossary page.
- Yes
- GARDENA property has access to an outdoor space, which could be private or shared.
- Yes
- ACCESSIBILITYHow a property has been adapted to meet the needs of vulnerable or disabled individuals.Read more about accessibility in our glossary page.
- Ask agent
Glebe Farm, West End, Ampleforth, York
Add an important place to see how long it'd take to get there from our property listings.
__mins driving to your place
Get an instant, personalised result:
- Show sellers you’re serious
- Secure viewings faster with agents
- No impact on your credit score
Your mortgage
Notes
Staying secure when looking for property
Ensure you're up to date with our latest advice on how to avoid fraud or scams when looking for property online.
Visit our security centre to find out moreDisclaimer - Property reference 33749567. The information displayed about this property comprises a property advertisement. Rightmove.co.uk makes no warranty as to the accuracy or completeness of the advertisement or any linked or associated information, and Rightmove has no control over the content. This property advertisement does not constitute property particulars. The information is provided and maintained by BoultonCooper, Malton. Please contact the selling agent or developer directly to obtain any information which may be available under the terms of The Energy Performance of Buildings (Certificates and Inspections) (England and Wales) Regulations 2007 or the Home Report if in relation to a residential property in Scotland.
*This is the average speed from the provider with the fastest broadband package available at this postcode. The average speed displayed is based on the download speeds of at least 50% of customers at peak time (8pm to 10pm). Fibre/cable services at the postcode are subject to availability and may differ between properties within a postcode. Speeds can be affected by a range of technical and environmental factors. The speed at the property may be lower than that listed above. You can check the estimated speed and confirm availability to a property prior to purchasing on the broadband provider's website. Providers may increase charges. The information is provided and maintained by Decision Technologies Limited. **This is indicative only and based on a 2-person household with multiple devices and simultaneous usage. Broadband performance is affected by multiple factors including number of occupants and devices, simultaneous usage, router range etc. For more information speak to your broadband provider.
Map data ©OpenStreetMap contributors.
