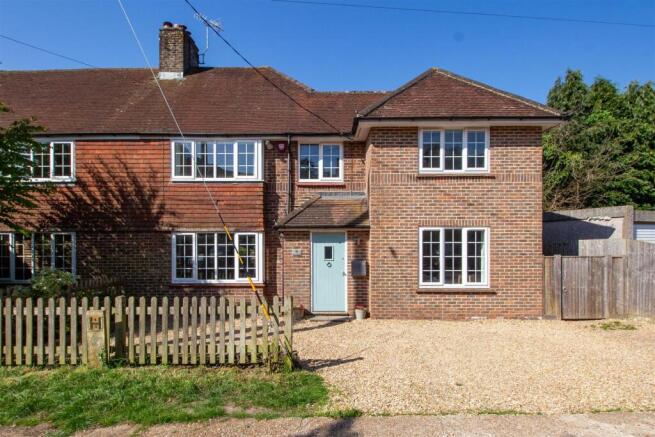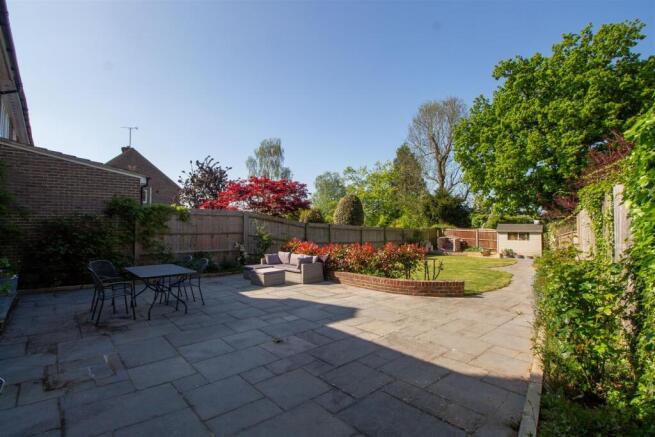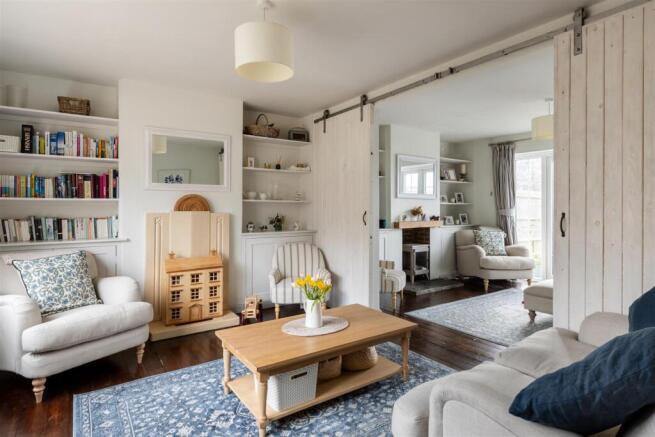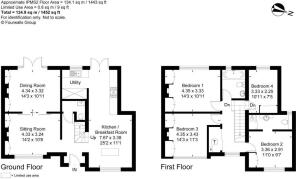
The Close, Ardingly

- PROPERTY TYPE
Semi-Detached
- BEDROOMS
4
- BATHROOMS
2
- SIZE
1,452 sq ft
135 sq m
- TENUREDescribes how you own a property. There are different types of tenure - freehold, leasehold, and commonhold.Read more about tenure in our glossary page.
Freehold
Key features
- WATCH THE VIDEO VIEWING
- 1930s character home at end of a peaceful, private close
- Fabulous 100ft south-west facing garden
- Wealth of retained character coupled with modernity
- 25ft social kitchen/diner with doors onto the garden
- Four bedrooms, two bath/shower rooms
- Open plan sitting rooms
- Sought-after Ardingly offering the quintessential village lifestyle
- Huge scope to extend to the rear and/or into the loft (STPP)
- Thriving village with great schools, South of England Showground and beautiful countryside.
Description
Welcome Home... - If you're looking for a a beautifully presented village home that has a superb garden and enjoys a peaceful position then look no further than this fabulous 1930s semi-detached home in The Close, Ardingly.
This extended semi-detached cottage enjoys an elevated position, offering charming views over the village and rolling countryside beyond. Blending period character with modern comfort, this home has been tastefully updated while retaining delightful original features, including three striking 1930s fireplaces.
The heart of the home is the impressive open-plan kitchen/dining/family room - a super space that extends to over 25ft and has been thoughtfully designed by the reputable Hamilton Stone Design. The contemporary kitchen features Corian work surfaces, soft-close cabinetry, and high-quality integrated appliances, including a dishwasher and dual wine coolers, with ample room for a range cooker. Extending the full length of the house (front to back), this sociable area boasts French doors that open onto the rear garden, offering a seamless connection between indoor and outdoor living.
The sitting room, located to the left of the hall, is warm and inviting, with large windows flooding the space with natural light. Sliding doors lead to the second sitting room, allowing for flexible use as either a separate area or a more open-plan layout. French doors provide direct access to the terrace, creating a lovely flow for entertaining. An essential ground floor cloakroom completes the ground floor.
On the first floor, four well-proportioned bedrooms provide excellent accommodation, each benefiting from built-in storage. The principal bedroom enjoys the privacy of its own en-suite, while the remaining bedrooms are served by the family bathroom.
The home has gas fired central heating and has access to a superfast fibre broadband connection.
Step Outside... - A huge feature of this home is the fully enclosed rear garden which enjoys a south-westerly aspect meaning plenty of sunshine throughout the day. A spacious paved terrace sits adjacent to the house, perfect for al-fresco dining, while a neatly screened lawn area offers additional space for children to play. A timber storage shed provides useful extra storage and there is gated side access.
To the front the home enjoys a gravelled driveway to the front, providing off-street parking.
Out & About - The Close is a private close lying off College Road close to the centre of Ardingly, which is one of the premier villages that surround Haywards Heath. The reputable St Peters C of E primary school is currently rated by Ofsted as 'good', there are two good pubs (Ardingly Inn and Gardeners Arms), a post office/village store and the well-known Fellows Bakery. The village is surrounded by some of the best countryside in West Sussex, ideal for dog walking. The village is also home to Ardingly College, The Royal Botanical Gardens at Wakehurst Place and the South of England Showground - a vibrant 150-acre estate that hosts a range of concerts and events throughout the year, including the famous 'South of England Show'. The reservoir offers good walking, sailing, canoeing, windsurfing and fishing. Although Ardingly has an array of local shops whilst more comprehensive facilities including a mainline station with services to Victoria and London Bridge (in approx 47 mins) can be found approximately 4 miles distant in Haywards Heath.
The Specifics - Tenure: Freehold
Title Number: WSX272806
Plot Size: 0.11 acres (total plot - not verified)
Local Authority: Mid Sussex District Council
Council Tax Band: D
Available Broadband Speed: Superfast (up to 79mbps download)
Brochures
The Close, ArdinglyBrochure- COUNCIL TAXA payment made to your local authority in order to pay for local services like schools, libraries, and refuse collection. The amount you pay depends on the value of the property.Read more about council Tax in our glossary page.
- Band: E
- PARKINGDetails of how and where vehicles can be parked, and any associated costs.Read more about parking in our glossary page.
- Driveway
- GARDENA property has access to an outdoor space, which could be private or shared.
- Yes
- ACCESSIBILITYHow a property has been adapted to meet the needs of vulnerable or disabled individuals.Read more about accessibility in our glossary page.
- Ask agent
Energy performance certificate - ask agent
The Close, Ardingly
Add an important place to see how long it'd take to get there from our property listings.
__mins driving to your place
Get an instant, personalised result:
- Show sellers you’re serious
- Secure viewings faster with agents
- No impact on your credit score
Your mortgage
Notes
Staying secure when looking for property
Ensure you're up to date with our latest advice on how to avoid fraud or scams when looking for property online.
Visit our security centre to find out moreDisclaimer - Property reference 33749705. The information displayed about this property comprises a property advertisement. Rightmove.co.uk makes no warranty as to the accuracy or completeness of the advertisement or any linked or associated information, and Rightmove has no control over the content. This property advertisement does not constitute property particulars. The information is provided and maintained by PSP Homes, Mid Sussex. Please contact the selling agent or developer directly to obtain any information which may be available under the terms of The Energy Performance of Buildings (Certificates and Inspections) (England and Wales) Regulations 2007 or the Home Report if in relation to a residential property in Scotland.
*This is the average speed from the provider with the fastest broadband package available at this postcode. The average speed displayed is based on the download speeds of at least 50% of customers at peak time (8pm to 10pm). Fibre/cable services at the postcode are subject to availability and may differ between properties within a postcode. Speeds can be affected by a range of technical and environmental factors. The speed at the property may be lower than that listed above. You can check the estimated speed and confirm availability to a property prior to purchasing on the broadband provider's website. Providers may increase charges. The information is provided and maintained by Decision Technologies Limited. **This is indicative only and based on a 2-person household with multiple devices and simultaneous usage. Broadband performance is affected by multiple factors including number of occupants and devices, simultaneous usage, router range etc. For more information speak to your broadband provider.
Map data ©OpenStreetMap contributors.








