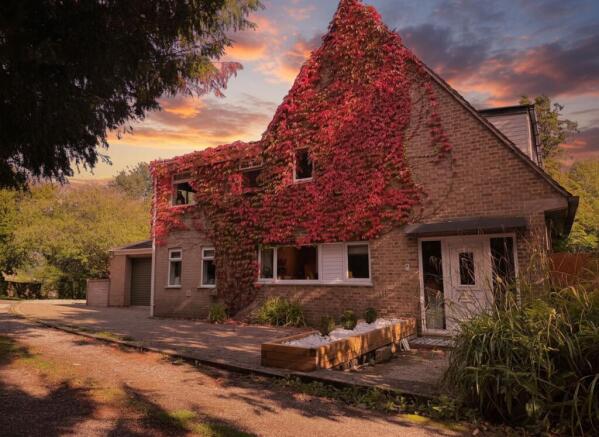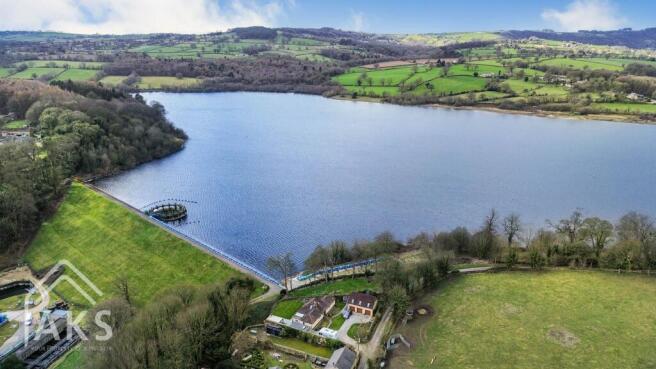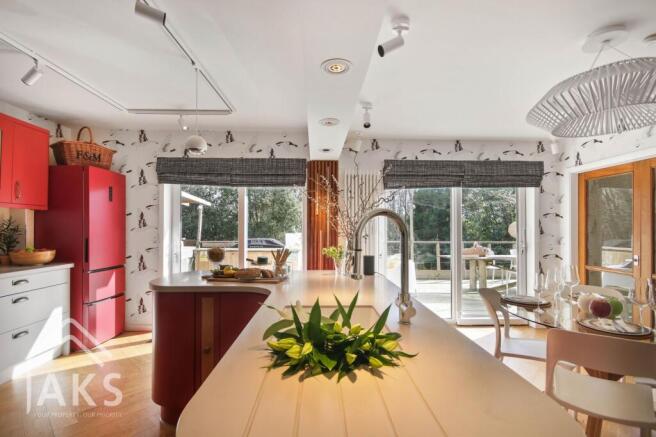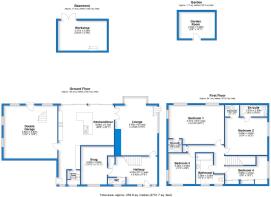
The Light House, Reservoir Houses, Ogston, Higham, DE55 6EL

- PROPERTY TYPE
Detached
- BEDROOMS
4
- BATHROOMS
3
- SIZE
1,948 sq ft
181 sq m
- TENUREDescribes how you own a property. There are different types of tenure - freehold, leasehold, and commonhold.Read more about tenure in our glossary page.
Freehold
Key features
- RURAL AREA WITH INCREDIBLE VIEWS
- EXTENSIVE RENOVATION/REFURBISHMENT IN THE LAST 10 YEARS
- CAR PARK WITH ELECTRICS
- 20 MINUTES FROM M1
- LARGE TERRACE AND MULTIPLE GARDEN AREAS
- 2 RECEPTION ROOMS AND 2 EN-SUITES
- LARGE KITCHEN DINER
- INSULATED GARDEN STUDIO WITH AIR CONDITIONING AND HEATING
Description
A FANTASTIC 4 BEDROOM FAMILY HOME WITH SO MUCH TO OFFER. WITH INCREDIBLE VIEWS, A VAST KITCHEN DINER, TWO RECEPTION ROOMS, 2 EN-SUITES AND AN IMPRESSIVE MULTI AREA TERRACE AND GARDEN, LARGE DOUBLE GARAGE AND CAR PARK, THIS HOME COMBINES IDYLLIC COUNTRY LIVING WITH LOTS OF PERSONALITY.
Our Agent Mikaela Says:
“Where to start with this wonderful home! It’s country living at its finest but with a contemporary twist. The area is idyllic as this home is tucked behind Ogston Reservoir, with incredible views. The lane heading up to the home has multiple passing points where you can stop and appreciate the gorgeous views on the approach. It’s also worth noting that there is an alternative approach from Crow Lane, whilst not as picturesque, is suitable for larger vehicles such as RV’s to access the property. The many benefits of this home begin right from the off, with a whole car park dedicated to this house alone with electrics included, which is handy for electric vehicles and RV’s. There’s a larger than standard double garage too with an electric door and even a further workshop space off the garage at basement level. The home itself has been renovated and refurbished over the years by the current owners whilst keeping a fabulous mid-century feel. With vintage doors and unique fixtures, there’s so much personality. The main reception room is a suntrap, with dual aspect windows, a comfy window seat and a great feature fireplace. There’s a further reception room too which could be a play room, snug or even a home office. The kitchen diner is truly the hub of the home. There’s so much cupboard space that you’d be hard pressed to fill it all, 3 electric ovens and an LPG gas hob and integrated appliances. The kitchen island houses the sink and even more cupboard space and there’s room for a large family dining table too. The two sets of double patio doors out onto the terrace make this room light, bright and very special. Just off the kitchen there’s a butlers pantry which is really useful with a deep and low down sink, perfect for muddy paws! There’s a guest WC downstairs too.
Upstairs, the wonderful feeling continues. With 3 great sized double bedrooms and one spacious single with lots of fitted wardrobe space. Bedroom two is a fantastic guest suite, offering not only an en-suite shower room, but a kitchenette too! Bedroom 3 has 2 windows and fabulous views, but the real show stopper upstairs is the wonderful master bedroom. Two tall double windows with incredible views make this room very special. It’s spacious but with a comforting feel, a really tranquil room, which is just what you need from a master bedroom. There’s an en-suite in here too. The family bathroom is large and has a retro feel, with plenty of storage and a shower over the bath. Saving the best until last, heading outside, the terrace and the garden, just wow! There are multiple areas to enjoy. A private spa zone with seating and a hot tub next to a garden bar and BBQ zone. There’s a secret Zen garden with seating and designer lighting. The terrace also includes seated Al fresco dining for 12. There’s a Lit cabana in a secluded area and a lower deck for further seating/dining. There’s some lawn space too as you head down from the terrace, where there’s an insulated, year round garden studio with air conditioning and heating, so really useful for a garden office. There’s also access to the car park from here. This home is so special with so much to offer!”
Our Sellers Thoughts:
“We’ve spent the last decade creating our dream home and been able to share it with many others as we’ve hosted a family wedding and numerous big charity events here, as well as welcoming clients here on wellness retreats. Now it’s time to downsize for the next chapter in our lives. The Light House is such a special home, it will be hard to leave.”
The Area:
Ogston is a beautiful rural village perfectly placed just 15 minutes from the wonderful Matlock and only 20 minutes from the M1 if you require a commute. Ogston is home to Ogston Reservoir, which is considered a SSSI (site of special scientific interest) and visitors a very much welcome to enjoy the fantastic views with a picnic. Ogston has also become well known as a prime area to watch, record and listen to multiple species of birds, making it popular with the bird watching community. A peaceful area offering idyllic rural living.
EPC Rating: D
Rear Garden
Private spa zone with seating and hot tub. Garden bar and BBQ zone. Seated Al fresco dining for 12. Lit cabana in secluded area Lower deck for further seating/dining Secret Zen garden with seating and designer lighting.
Brochures
Brochure- COUNCIL TAXA payment made to your local authority in order to pay for local services like schools, libraries, and refuse collection. The amount you pay depends on the value of the property.Read more about council Tax in our glossary page.
- Band: E
- PARKINGDetails of how and where vehicles can be parked, and any associated costs.Read more about parking in our glossary page.
- Yes
- GARDENA property has access to an outdoor space, which could be private or shared.
- Rear garden
- ACCESSIBILITYHow a property has been adapted to meet the needs of vulnerable or disabled individuals.Read more about accessibility in our glossary page.
- Ask agent
Energy performance certificate - ask agent
The Light House, Reservoir Houses, Ogston, Higham, DE55 6EL
Add an important place to see how long it'd take to get there from our property listings.
__mins driving to your place
Get an instant, personalised result:
- Show sellers you’re serious
- Secure viewings faster with agents
- No impact on your credit score
Your mortgage
Notes
Staying secure when looking for property
Ensure you're up to date with our latest advice on how to avoid fraud or scams when looking for property online.
Visit our security centre to find out moreDisclaimer - Property reference 877009ba-c50a-4e0c-9924-e3507715325f. The information displayed about this property comprises a property advertisement. Rightmove.co.uk makes no warranty as to the accuracy or completeness of the advertisement or any linked or associated information, and Rightmove has no control over the content. This property advertisement does not constitute property particulars. The information is provided and maintained by AKS, Hilton. Please contact the selling agent or developer directly to obtain any information which may be available under the terms of The Energy Performance of Buildings (Certificates and Inspections) (England and Wales) Regulations 2007 or the Home Report if in relation to a residential property in Scotland.
*This is the average speed from the provider with the fastest broadband package available at this postcode. The average speed displayed is based on the download speeds of at least 50% of customers at peak time (8pm to 10pm). Fibre/cable services at the postcode are subject to availability and may differ between properties within a postcode. Speeds can be affected by a range of technical and environmental factors. The speed at the property may be lower than that listed above. You can check the estimated speed and confirm availability to a property prior to purchasing on the broadband provider's website. Providers may increase charges. The information is provided and maintained by Decision Technologies Limited. **This is indicative only and based on a 2-person household with multiple devices and simultaneous usage. Broadband performance is affected by multiple factors including number of occupants and devices, simultaneous usage, router range etc. For more information speak to your broadband provider.
Map data ©OpenStreetMap contributors.





