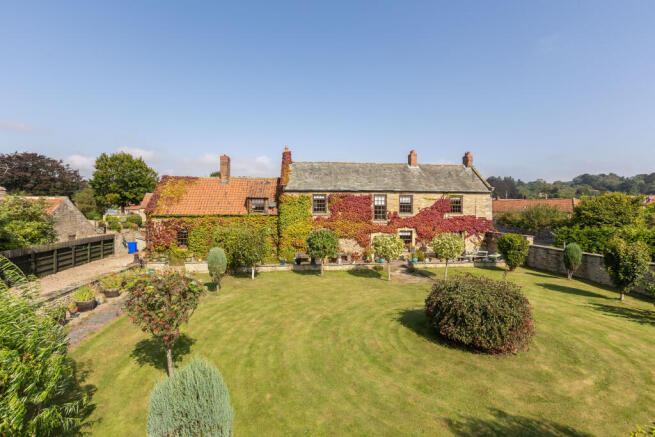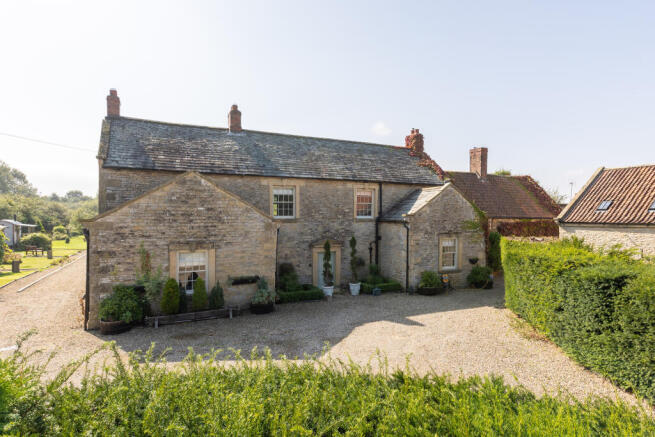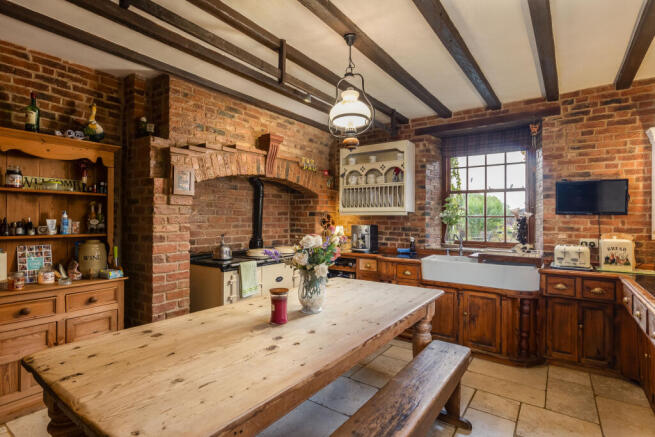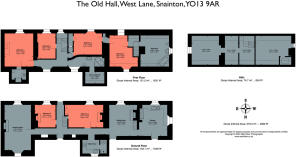The Old Hall, West Lane, Snainton, Scarborough, North Yorkshire
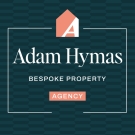
- PROPERTY TYPE
Detached
- BEDROOMS
5
- BATHROOMS
2
- SIZE
Ask agent
- TENUREDescribes how you own a property. There are different types of tenure - freehold, leasehold, and commonhold.Read more about tenure in our glossary page.
Freehold
Key features
- A Grade II Listed stone country house
- Stunning gardens and grounds
- Grass paddock measuring approximately 2.7 acres included
- Stunning entrance with large gravelled parking area
- 4/5 double bedrooms, master bedroom with a modern en-suite
- Character property with modern comforts
Description
The property is crafted from squared sandstone with a topped slate roof.
The current owner has comprehensively renovated the home, while preserving the home’s original charming and historical features, modernising it into a grand family residence.
The property has undergone major renovation over the past 30 years bringing the property back from a near-derelict state. Updates include a full electrical rewire, a new central heating system, a comprehensive titanium damp-proof course and a full modernisation throughout. All areas of the home have been finished to an exceptional standard with a design that retains all of the property's character.
The home is full of character and charm, with original features like panelled window recesses, exposed original ceiling beams, shutters, and moulded panels.
Modern touches include a bespoke Albert Thundercliffe kitchen with a 5 door AGA, multi-fuel stoves in the snug and study, and polished stone floors.
The layout consists of an entrance hall, a dual-aspect drawing room with an open cast iron fire, a study, a sitting room, a snug (currently used as a fifth bedroom), a utility room, and a large dining kitchen.
Upstairs, there are four double bedrooms, with space for potential en-suite conversions. The master bedroom has a modern en-suite shower room and a family bathroom.
The second floor houses two spacious attic rooms. Both with potential for the new owner to convert into functional rooms with a wide array of use cases.
The property sits on a large plot, accessible via a private tree-lined drive, offering ample parking and landscaped grounds.
The outdoor space includes landscaped lawns, mature trees, herbaceous borders and a Yorkshire stone terrace.
There's also a detached stone stable block, and a 2.7-acre grass paddock to be included with the sale.
Properties like The Old Hall that have been finished to such an exceptional standard do not become available often. Early viewings for any interested parties are highly advised. Offer strictly over £850,000 to be considered.
Call Bespoke Property Agency today to arrange a viewing!
Entrance Hall
Panelled front door, coving, exposed stone nooks, radiator, staircase to first floor
Kitchen
5.54m x 5.02m
Maximum
Sash window to side and rear aspect, Albert Thundercliffe bespoke kitchen wall and base units with granite worktop inserts, stone tile flooring, 5 door AGA fitted in a arched brick recess, AGA fridge and freezer, ceramic sink with Perrin and Rowe taps.
Sitting Room
5m x 4.48m
Maximum
Sash window to rear, original wood staircase to 1st floor., multi-fuel stove, inglenook style fireplace, window seat, tv point , stone tile floor, tv point
Second Sitting Room/Bedroom Five
6.16m x 3.57m
Maximum
Sash windows to rear aspect, window seat, cast gas burner stove, tv point, stone tile floor, timber mantle.
Study
3.33m x 3.62m
Maximum
Sash window to rear aspect, window seat, original property shutters, cast iron wood burner stove, inglenook style fireplace,
Drawing Room
7.29m x 4.25m
Maximum
Cast iron open fire place, timber mantle, dual aspect sash windows to rear and front aspect, window seat, coving, two radiators, tv point.
2nd Kitchen/Utility Room
2.6m x 2.15m
Kitchen wall and base units, 30mm quartz worktops, sink cut into quartz worktop, integrated electric oven, four ring gas hob, sash window to front aspect, boiler housed in the kitchen cupboard.
First Floor Landing
Sash windows to rear aspect, radiator, staircase to second floor loft space
Bedroom One (Master)
5.32m x 4.61m
Double in size, original shutters, coving, two radiators, window to rear aspect, ceiling rose, carpet flooring, window to rear aspect, en-suite bathroom, log burner stove.
En-suite Bathroom
Walk-in style shower cubicle, wash hand basin, W/C, floor-to-ceiling tiled walls and floors, skylight to side aspect, extractor fan.
Bedroom Two
4.05m x 2.93m
Maximum
Sash window to front aspect, double in size, wall panelling, carpet, radiator
Bedroom Three
4.54m x 3.39m
Sash window to rear aspect, fitted cupboards, radiator, double in size, carpet flooring
Bedroom Four
4.56m x 5m
Maximum
Dual aspect room, sash windows to rear and front, double in size, exposed ceiling beams, radiator.
Rear Landing
Access to the landing from the ground floor snug staircase
Family Bathroom
Free standing bath on raised plinth, W/C, Wash hand basin, exposed ceiling beams, sash window to side aspect, radiator, fitted cupboards.
Loft Room One
5.7m x 4.7m
Restricted head height
Window to side aspect, wood floorboards
Loft Room Two
4.7m x 4.39m
Restricted head height
Window to side aspect, wood floor
Rear Garden and Paddock
South-facing rear gardens, landscaped rear garden, stone flagged terrace, mature grass lawns, herbaceous borders, stunning country views over the Vale of Pickering, high stoned walls, detached stable block, large paddock approximately 2.7 acres (acreage not verified), an array of flowers and fruit trees.
Front of Property and Parking
Tree-lined gravel driveway leading to a large parking area, and two grass lawn gardens to the front of the property.
Additional information
Historic England National Heritage List for England -
Brochures
Brochure of The Old Hall- COUNCIL TAXA payment made to your local authority in order to pay for local services like schools, libraries, and refuse collection. The amount you pay depends on the value of the property.Read more about council Tax in our glossary page.
- Band: E
- PARKINGDetails of how and where vehicles can be parked, and any associated costs.Read more about parking in our glossary page.
- Yes
- GARDENA property has access to an outdoor space, which could be private or shared.
- Yes
- ACCESSIBILITYHow a property has been adapted to meet the needs of vulnerable or disabled individuals.Read more about accessibility in our glossary page.
- Ask agent
Energy performance certificate - ask agent
The Old Hall, West Lane, Snainton, Scarborough, North Yorkshire
Add an important place to see how long it'd take to get there from our property listings.
__mins driving to your place
Your mortgage
Notes
Staying secure when looking for property
Ensure you're up to date with our latest advice on how to avoid fraud or scams when looking for property online.
Visit our security centre to find out moreDisclaimer - Property reference BPR-51558483. The information displayed about this property comprises a property advertisement. Rightmove.co.uk makes no warranty as to the accuracy or completeness of the advertisement or any linked or associated information, and Rightmove has no control over the content. This property advertisement does not constitute property particulars. The information is provided and maintained by Bespoke Property Agency, Covering Ryedale & York. Please contact the selling agent or developer directly to obtain any information which may be available under the terms of The Energy Performance of Buildings (Certificates and Inspections) (England and Wales) Regulations 2007 or the Home Report if in relation to a residential property in Scotland.
*This is the average speed from the provider with the fastest broadband package available at this postcode. The average speed displayed is based on the download speeds of at least 50% of customers at peak time (8pm to 10pm). Fibre/cable services at the postcode are subject to availability and may differ between properties within a postcode. Speeds can be affected by a range of technical and environmental factors. The speed at the property may be lower than that listed above. You can check the estimated speed and confirm availability to a property prior to purchasing on the broadband provider's website. Providers may increase charges. The information is provided and maintained by Decision Technologies Limited. **This is indicative only and based on a 2-person household with multiple devices and simultaneous usage. Broadband performance is affected by multiple factors including number of occupants and devices, simultaneous usage, router range etc. For more information speak to your broadband provider.
Map data ©OpenStreetMap contributors.
